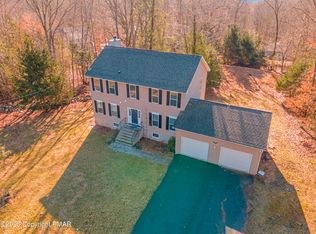Sold for $379,000
$379,000
625 Buckle Boot Rd, Henryville, PA 18332
4beds
2,570sqft
Single Family Residence
Built in 2001
0.56 Acres Lot
$403,100 Zestimate®
$147/sqft
$3,166 Estimated rent
Home value
$403,100
$327,000 - $496,000
$3,166/mo
Zestimate® history
Loading...
Owner options
Explore your selling options
What's special
Property Has an Accepted Offer - Seller Considering Only Backup Offers At This Time! Welcome to your dream home! Don't miss out on this charming colonial beauty, lovingly maintained by its one owner and ready for you to move right in. Conveniently located near Route 191 and 715, this gem offers both accessibility and tranquility. Built in 2008, this spacious home features 4 bedrooms and 3 full baths, boasting two primary suites, one on the main level, providing ample space for the entire household. Step inside to discover a light-filled living space adorned with beautiful wood and tile floors, and a cozy pellet fireplace, perfect for relaxing evenings. The kitchen exudes warmth and charm, inviting you to unleash your culinary creativity in style. With a fenced-in and flat yard, this property is ideal for outdoor entertaining, gardening, or simply enjoying the fresh air. Need extra space for gatherings? You'll love the additional formal living room accessed via french doors. Don't let this opportunity slip away! Call now to schedule your private tour today!
Zillow last checked: 8 hours ago
Listing updated: August 02, 2024 at 02:35pm
Listed by:
Xander Weidenbaum 570-390-4646,
Redstone Run Realty
Bought with:
Xander Weidenbaum, RS318582
Redstone Run Realty
Source: GLVR,MLS#: 738910 Originating MLS: Lehigh Valley MLS
Originating MLS: Lehigh Valley MLS
Facts & features
Interior
Bedrooms & bathrooms
- Bedrooms: 4
- Bathrooms: 4
- Full bathrooms: 3
- 1/2 bathrooms: 1
Heating
- Propane, Radiant
Cooling
- Central Air, Ceiling Fan(s)
Appliances
- Included: Dryer, Dishwasher, Gas Oven, Gas Range, Microwave, Propane Water Heater, Refrigerator, Washer
Features
- Cathedral Ceiling(s), Dining Area, Separate/Formal Dining Room, Eat-in Kitchen, High Ceilings, Jetted Tub, Vaulted Ceiling(s), Walk-In Closet(s)
- Flooring: Carpet, Laminate, Resilient, Tile, Vinyl
- Basement: Full
- Has fireplace: Yes
- Fireplace features: Insert, Lower Level
Interior area
- Total interior livable area: 2,570 sqft
- Finished area above ground: 2,570
- Finished area below ground: 0
Property
Parking
- Total spaces: 2
- Parking features: Attached, Driveway, Garage, Off Street
- Attached garage spaces: 2
- Has uncovered spaces: Yes
Features
- Stories: 2
- Patio & porch: Deck
- Exterior features: Deck, Fence, Shed, Propane Tank - Leased
- Has spa: Yes
- Fencing: Yard Fenced
Lot
- Size: 0.56 Acres
- Features: Corner Lot, Flat, Wooded
Details
- Additional structures: Shed(s)
- Parcel number: 14639501258301
- Zoning: R2 - RESIDENTIAL
- Special conditions: None
Construction
Type & style
- Home type: SingleFamily
- Architectural style: Colonial
- Property subtype: Single Family Residence
Materials
- Vinyl Siding
- Roof: Asphalt,Fiberglass
Condition
- Year built: 2001
Utilities & green energy
- Sewer: Septic Tank
- Water: Well
Community & neighborhood
Location
- Region: Henryville
- Subdivision: Timber Hill
HOA & financial
HOA
- Has HOA: Yes
- HOA fee: $810 annually
Other
Other facts
- Listing terms: Cash,Conventional,FHA,VA Loan
- Ownership type: Fee Simple
Price history
| Date | Event | Price |
|---|---|---|
| 8/2/2024 | Sold | $379,000$147/sqft |
Source: | ||
| 6/6/2024 | Pending sale | $379,000$147/sqft |
Source: | ||
| 5/30/2024 | Listed for sale | $379,000+29486.3%$147/sqft |
Source: PMAR #PM-115621 Report a problem | ||
| 1/26/2005 | Sold | $1,281 |
Source: Public Record Report a problem | ||
Public tax history
| Year | Property taxes | Tax assessment |
|---|---|---|
| 2025 | $7,926 +4.9% | $211,700 |
| 2024 | $7,553 +2.9% | $211,700 |
| 2023 | $7,343 -1.4% | $211,700 |
Find assessor info on the county website
Neighborhood: 18332
Nearby schools
GreatSchools rating
- 4/10East Stroudsburg Elementary SchoolGrades: K-5Distance: 7.7 mi
- 5/10J T Lambert Intermediate SchoolGrades: 6-8Distance: 7.2 mi
- 6/10East Stroudsburg Shs SouthGrades: 9-12Distance: 7.9 mi
Schools provided by the listing agent
- District: East Stroudsburg
Source: GLVR. This data may not be complete. We recommend contacting the local school district to confirm school assignments for this home.
Get pre-qualified for a loan
At Zillow Home Loans, we can pre-qualify you in as little as 5 minutes with no impact to your credit score.An equal housing lender. NMLS #10287.
Sell with ease on Zillow
Get a Zillow Showcase℠ listing at no additional cost and you could sell for —faster.
$403,100
2% more+$8,062
With Zillow Showcase(estimated)$411,162
