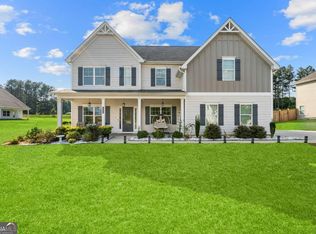Closed
$620,000
625 Carl Davis Rd, Monroe, GA 30656
4beds
4,100sqft
Single Family Residence
Built in 2003
2.35 Acres Lot
$622,000 Zestimate®
$151/sqft
$4,700 Estimated rent
Home value
$622,000
$516,000 - $753,000
$4,700/mo
Zestimate® history
Loading...
Owner options
Explore your selling options
What's special
Bold Springs 2.35 Acre Paradise*Custom Built Colonial*20x30 Inground Pool w/ 16x16 Cabana*Beautiful 4 Bedroom 4.5 Bath w/ Terrace Level*Open Concept*Gourmet kitchen w/ Stained Cabinets, Granite, & Stainless Appliances*Owner Suite on Main*Formal Dinning*Breakfast Room Overlooks Pool*Living Room/Office*Upper Level Includes Guest Suite with Full Bath and 2 Additional Bedrooms w/ Full Bath in Hall* Full Second Level Balcony Overlooks Front Yard*Large Barn at Right Rear of Property*No HOA* Terrace Level Includes Second Kitchen and Recreation Room*Full Bath & Additional Hobby/Storage Rooms *Very Large Third Car Garage/Workshop w/ Separate Driveway*Plenty of RV Parking*Award Winning Walton County Schools*Elementary School 0.5 Miles From Property*Come See This Beautiful Home.
Zillow last checked: 8 hours ago
Listing updated: September 02, 2025 at 09:13am
Listed by:
Terri Braswell 404-202-3501,
RE/MAX Center
Bought with:
, 321547
Heartland Real Estate
Source: GAMLS,MLS#: 10449611
Facts & features
Interior
Bedrooms & bathrooms
- Bedrooms: 4
- Bathrooms: 5
- Full bathrooms: 4
- 1/2 bathrooms: 1
- Main level bathrooms: 1
- Main level bedrooms: 1
Dining room
- Features: Seats 12+, Separate Room
Kitchen
- Features: Breakfast Bar, Breakfast Room, Country Kitchen, Second Kitchen, Solid Surface Counters, Walk-in Pantry
Heating
- Central, Electric, Heat Pump, Zoned
Cooling
- Ceiling Fan(s), Central Air, Electric, Zoned
Appliances
- Included: Dishwasher, Disposal, Electric Water Heater, Oven, Stainless Steel Appliance(s)
- Laundry: Mud Room
Features
- Double Vanity, High Ceilings, Master On Main Level, Separate Shower, Tile Bath, Tray Ceiling(s), Entrance Foyer, Walk-In Closet(s)
- Flooring: Carpet, Hardwood, Tile
- Windows: Double Pane Windows
- Basement: Bath Finished,Boat Door,Concrete,Exterior Entry,Finished,Full
- Attic: Expandable
- Number of fireplaces: 1
- Fireplace features: Family Room
- Common walls with other units/homes: No Common Walls
Interior area
- Total structure area: 4,100
- Total interior livable area: 4,100 sqft
- Finished area above ground: 2,849
- Finished area below ground: 1,251
Property
Parking
- Total spaces: 9
- Parking features: Attached, Carport, Garage, Garage Door Opener, Kitchen Level, Parking Pad
- Has attached garage: Yes
- Has carport: Yes
- Has uncovered spaces: Yes
Features
- Levels: Two
- Stories: 2
- Patio & porch: Porch
- Exterior features: Balcony, Other
- Has private pool: Yes
- Pool features: In Ground
- Fencing: Back Yard,Chain Link,Fenced
- Body of water: None
Lot
- Size: 2.35 Acres
- Features: Open Lot, Pasture
Details
- Additional structures: Barn(s), Other
- Parcel number: C0850015
Construction
Type & style
- Home type: SingleFamily
- Architectural style: Colonial,Traditional
- Property subtype: Single Family Residence
Materials
- Vinyl Siding
- Roof: Composition
Condition
- Resale
- New construction: No
- Year built: 2003
Utilities & green energy
- Electric: 220 Volts
- Sewer: Septic Tank
- Water: Public
- Utilities for property: Cable Available, Electricity Available, High Speed Internet, Phone Available, Underground Utilities, Water Available
Community & neighborhood
Security
- Security features: Smoke Detector(s)
Community
- Community features: None
Location
- Region: Monroe
- Subdivision: None
HOA & financial
HOA
- Has HOA: No
- Services included: None
Other
Other facts
- Listing agreement: Exclusive Right To Sell
Price history
| Date | Event | Price |
|---|---|---|
| 8/29/2025 | Sold | $620,000-4.5%$151/sqft |
Source: | ||
| 7/30/2025 | Pending sale | $649,000$158/sqft |
Source: | ||
| 4/29/2025 | Price change | $649,000-1.5%$158/sqft |
Source: | ||
| 4/4/2025 | Listed for sale | $659,000$161/sqft |
Source: | ||
| 4/1/2025 | Pending sale | $659,000$161/sqft |
Source: | ||
Public tax history
| Year | Property taxes | Tax assessment |
|---|---|---|
| 2024 | $6,365 +6.9% | $215,920 +10% |
| 2023 | $5,952 +6.5% | $196,240 +11.1% |
| 2022 | $5,586 +13% | $176,680 +16.4% |
Find assessor info on the county website
Neighborhood: 30656
Nearby schools
GreatSchools rating
- 6/10Walker Park Elementary SchoolGrades: PK-5Distance: 0.5 mi
- 4/10Carver Middle SchoolGrades: 6-8Distance: 7.3 mi
- 6/10Monroe Area High SchoolGrades: 9-12Distance: 4.3 mi
Schools provided by the listing agent
- Elementary: Walker Park
- Middle: Carver
- High: Monroe Area
Source: GAMLS. This data may not be complete. We recommend contacting the local school district to confirm school assignments for this home.
Get a cash offer in 3 minutes
Find out how much your home could sell for in as little as 3 minutes with a no-obligation cash offer.
Estimated market value$622,000
Get a cash offer in 3 minutes
Find out how much your home could sell for in as little as 3 minutes with a no-obligation cash offer.
Estimated market value
$622,000
