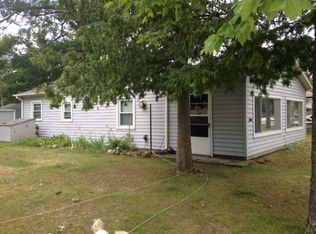Sold for $150,000
$150,000
625 E Sun Oil Rd, Gladwin, MI 48624
2beds
824sqft
Single Family Residence
Built in 1962
0.31 Acres Lot
$159,300 Zestimate®
$182/sqft
$1,075 Estimated rent
Home value
$159,300
Estimated sales range
Not available
$1,075/mo
Zestimate® history
Loading...
Owner options
Explore your selling options
What's special
Escape to your own slice of paradise with this charming 2-bedroom cabin nestled right on the water. This cozy retreat offers more than just a home—it's a sanctuary where you can unwind and reconnect with nature. Step inside to discover a warm and inviting interior, featuring rustic wood finishes and a wood beam fireplace mantle that invites you to showcase your personal style. The open layout seamlessly blends the living, dining and kitchen areas, making it the perfect space to create family filled memories! Outside, a spacious deck awaits, offering panoramic views of the tranquil waters that stretch out before you. Whether you're savoring your morning coffee or hosting a summer barbecue, this deck is destined to become your favorite spot to relax and soak in the beauty of your surroundings. For those with a passion for adventure, the extra-large garage provides ample space to store all your outdoor gear and recreational toys. From kayaks to snowmobiles, there's room for everything you need to explore the great outdoors year-round. Whether you're seeking a weekend getaway or a year-round residence, this waterfront retreat promises to fulfill your dreams of peaceful living by the water. Call today for your private showing!
Zillow last checked: 8 hours ago
Listing updated: August 07, 2024 at 06:31am
Listed by:
Jenny McCulloch 517-490-4652,
Keller Williams Preferred,
Justin Ferullo 727-457-1230,
Keller Williams Preferred
Bought with:
KIM CARLSON
HOWARD HANNA REAL ESTATE
Source: MiRealSource,MLS#: 50147194 Originating MLS: Saginaw Board of REALTORS
Originating MLS: Saginaw Board of REALTORS
Facts & features
Interior
Bedrooms & bathrooms
- Bedrooms: 2
- Bathrooms: 1
- Full bathrooms: 1
- Main level bathrooms: 1
Bedroom 1
- Area: 100
- Dimensions: 10 x 10
Bedroom 2
- Area: 100
- Dimensions: 10 x 10
Bathroom 1
- Level: Main
- Area: 45
- Dimensions: 5 x 9
Dining room
- Level: Main
- Area: 90
- Dimensions: 9 x 10
Kitchen
- Level: Main
- Area: 108
- Dimensions: 9 x 12
Living room
- Level: Main
- Area: 200
- Dimensions: 10 x 20
Heating
- Wall Furnace, Propane, Wood
Appliances
- Included: Microwave, Range/Oven, Refrigerator, Electric Water Heater
Features
- Basement: None
- Number of fireplaces: 1
- Fireplace features: Wood Burning
Interior area
- Total structure area: 824
- Total interior livable area: 824 sqft
- Finished area above ground: 824
- Finished area below ground: 0
Property
Parking
- Total spaces: 2
- Parking features: Garage, Detached
- Garage spaces: 2
Features
- Levels: One
- Stories: 1
- Patio & porch: Deck
- Fencing: Fenced
- Has view: Yes
- View description: Lake
- Has water view: Yes
- Water view: Lake
- Waterfront features: Lake Front, Lake/River Access, Waterfront, Interior Lake
- Frontage type: Road
- Frontage length: 90
Lot
- Size: 0.31 Acres
- Dimensions: 90 x 150
- Features: Large Lot - 65+ Ft.
Details
- Additional structures: Shed(s), Garage(s)
- Parcel number: 11001520004010
- Zoning description: Residential
- Special conditions: Private
Construction
Type & style
- Home type: SingleFamily
- Architectural style: Bungalow
- Property subtype: Single Family Residence
Materials
- Vinyl Siding
- Foundation: Slab
Condition
- New construction: No
- Year built: 1962
Utilities & green energy
- Sewer: Septic Tank
- Water: Private Well
Community & neighborhood
Location
- Region: Gladwin
- Subdivision: N/A
Other
Other facts
- Listing agreement: Exclusive Right To Sell
- Listing terms: Cash,Conventional,FHA
Price history
| Date | Event | Price |
|---|---|---|
| 8/7/2024 | Sold | $150,000-6.3%$182/sqft |
Source: | ||
| 7/13/2024 | Pending sale | $160,000$194/sqft |
Source: | ||
| 7/1/2024 | Listed for sale | $160,000$194/sqft |
Source: | ||
Public tax history
| Year | Property taxes | Tax assessment |
|---|---|---|
| 2025 | $2,019 +24.4% | $62,800 +16.5% |
| 2024 | $1,623 | $53,900 +11.4% |
| 2023 | -- | $48,400 +4.1% |
Find assessor info on the county website
Neighborhood: 48624
Nearby schools
GreatSchools rating
- NAGladwin Elementary SchoolGrades: PK-2Distance: 7.6 mi
- 7/10Gladwin Junior High SchoolGrades: 6-8Distance: 7.5 mi
- 6/10Gladwin High SchoolGrades: 9-12Distance: 7.8 mi
Schools provided by the listing agent
- Elementary: Gladwin Elementary School
- High: Gladwin High School
- District: Gladwin Community Schools
Source: MiRealSource. This data may not be complete. We recommend contacting the local school district to confirm school assignments for this home.
Get pre-qualified for a loan
At Zillow Home Loans, we can pre-qualify you in as little as 5 minutes with no impact to your credit score.An equal housing lender. NMLS #10287.
