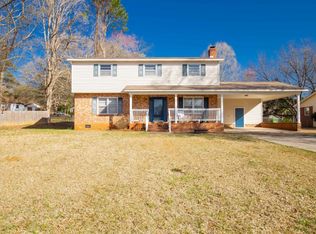Closed
$240,000
625 Gillsbrook Rd, Lancaster, SC 29720
2beds
1,664sqft
Single Family Residence
Built in 1957
0.44 Acres Lot
$241,600 Zestimate®
$144/sqft
$1,481 Estimated rent
Home value
$241,600
$220,000 - $266,000
$1,481/mo
Zestimate® history
Loading...
Owner options
Explore your selling options
What's special
Seller is a licensed SC Real Estate agent.
Charming Updated Home with Workshop in Prime Lancaster Location!
Welcome to 625 Gillsbrook Road — a beautifully refreshed 2-bedroom, 2-bath home offering comfort, space, and convenience. Nestled on a generous lot in a sought-after area of Lancaster, this property features brand-new flooring and fresh paint throughout. The spacious living areas are ideal for both relaxing and entertaining. A major bonus is the new roof on both the main house and the detached workshop, giving you peace of mind for years to come. The workshop provides an excellent space for hobbies, storage, or even a home-based business. Enjoy the benefits of a great location, just minutes from schools, shopping, and downtown Lancaster. With its recent updates and versatile layout, this move-in-ready gem won’t last long!
Zillow last checked: 8 hours ago
Listing updated: September 30, 2025 at 07:24am
Listing Provided by:
Sharon Snipes sharonsnipesrealestate@gmail.com,
EXP Realty LLC Rock Hill,
Faynette Waldrop,
EXP Realty LLC Rock Hill
Bought with:
Ammie Mowery
EXP Realty LLC Rock Hill
Source: Canopy MLS as distributed by MLS GRID,MLS#: 4291256
Facts & features
Interior
Bedrooms & bathrooms
- Bedrooms: 2
- Bathrooms: 2
- Full bathrooms: 2
- Main level bedrooms: 2
Primary bedroom
- Level: Main
Bedroom s
- Level: Main
Bathroom full
- Level: Main
Dining room
- Level: Main
Great room
- Level: Main
Kitchen
- Level: Main
Laundry
- Level: Main
Living room
- Level: Main
Utility room
- Level: Main
Heating
- Central, Natural Gas
Cooling
- Central Air
Appliances
- Included: Electric Range, Refrigerator
- Laundry: Utility Room
Features
- Flooring: Hardwood
- Has basement: No
- Fireplace features: Great Room
Interior area
- Total structure area: 1,664
- Total interior livable area: 1,664 sqft
- Finished area above ground: 1,664
- Finished area below ground: 0
Property
Parking
- Parking features: Driveway
- Has uncovered spaces: Yes
Features
- Levels: One
- Stories: 1
- Patio & porch: Deck
Lot
- Size: 0.44 Acres
- Dimensions: 1RR
- Features: Level
Details
- Additional structures: Outbuilding
- Parcel number: 0067E0B008.00
- Zoning: CITY
- Special conditions: Standard
Construction
Type & style
- Home type: SingleFamily
- Architectural style: Cottage
- Property subtype: Single Family Residence
Materials
- Vinyl
- Foundation: Crawl Space
- Roof: Shingle,Wood
Condition
- New construction: No
- Year built: 1957
Utilities & green energy
- Sewer: Public Sewer
- Water: City
Community & neighborhood
Location
- Region: Lancaster
- Subdivision: None
Other
Other facts
- Road surface type: Gravel, Paved
Price history
| Date | Event | Price |
|---|---|---|
| 9/29/2025 | Sold | $240,000-4%$144/sqft |
Source: | ||
| 9/2/2025 | Price change | $250,000-2%$150/sqft |
Source: | ||
| 8/13/2025 | Listed for sale | $255,000+51.5%$153/sqft |
Source: | ||
| 3/21/2025 | Sold | $168,300+3.9%$101/sqft |
Source: | ||
| 2/21/2025 | Listed for sale | $162,000$97/sqft |
Source: | ||
Public tax history
| Year | Property taxes | Tax assessment |
|---|---|---|
| 2024 | $1,160 -37% | $3,356 |
| 2023 | $1,840 +61.9% | $3,356 |
| 2022 | $1,136 | $3,356 |
Find assessor info on the county website
Neighborhood: 29720
Nearby schools
GreatSchools rating
- 6/10North Elementary SchoolGrades: PK-5Distance: 0.5 mi
- 9/10Buford Middle SchoolGrades: 6-8Distance: 9.3 mi
- 2/10Lancaster High SchoolGrades: 9-12Distance: 0.5 mi
Schools provided by the listing agent
- Elementary: North
- Middle: A.R. Rucker
- High: Lancaster
Source: Canopy MLS as distributed by MLS GRID. This data may not be complete. We recommend contacting the local school district to confirm school assignments for this home.
Get a cash offer in 3 minutes
Find out how much your home could sell for in as little as 3 minutes with a no-obligation cash offer.
Estimated market value$241,600
Get a cash offer in 3 minutes
Find out how much your home could sell for in as little as 3 minutes with a no-obligation cash offer.
Estimated market value
$241,600
