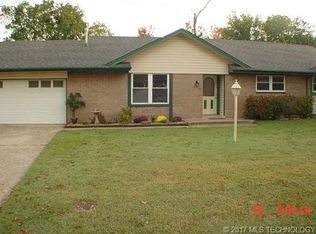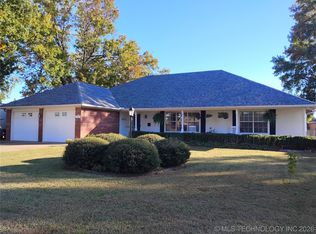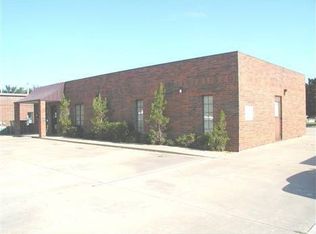Sold for $579,000
$579,000
625 Grove Crest Rd, Pryor, OK 74361
4beds
3,087sqft
Single Family Residence
Built in 1995
0.65 Acres Lot
$560,900 Zestimate®
$188/sqft
$2,818 Estimated rent
Home value
$560,900
$533,000 - $589,000
$2,818/mo
Zestimate® history
Loading...
Owner options
Explore your selling options
What's special
Luxury HOME For Sale in Pryor, OK. Located right in town on a corner lot; this home is a must see !!! As you enter you will love the open floor plan, with newly painted walls, built in shelves and a stunning fireplace with an original painting by Bill Rabbit. This home has a beautiful updated kitchen with lots of cabinets, newer appliances and eat in area with lots of windows. Adjoining the kitchen is a formal dining room with built in corner cabinets. This luxury HOME features a split floor plan. Stunning master bedroom suite with large walk in closet, custom cabinetry with double sinks, whirlpool tub and separate shower. Don't miss the outside door leading to the patio so you can enjoy the hot tub. On the other side of the house; you will find 3 add'l bedrooms. 2 bedrooms will share the hall bath with another bedroom with it's own private bath. As you head outdoors; you will immediately LOVE the covered back porch with a gunite inground pool, professional landscaping, fire pit area, hot tub and a stunning brick/cedar fence. Just a few steps from the pool is the incredible pool house. This pool house features all the workout equipment, dry sauna, kitchen & shower. This could be used for an apartment also. It also features conditioned storage. Home is completed fenced with a garden area, whole home generator and an add'l fenced area for your furry friends. Don't miss the oversized 2 car garage. This luxury home is located closely to all of Pryor's conveniences such as shopping, groceries and dining. Another plus of this stunning home, you are just approximately 10 minutes to Lake Hudson for summrs on the lake & fishing. Just a quick hop on HWY 69 gets you to HWY 412 for about an hour commute to NW Arkansas or Tulsa for major hubs. Moving to Mayes County for work? Pryor is home to Mid-America Industrial Park on of the largest industrial parks in the U.S. home to Google & other major companies. THis home is ready for you! LET'S GO LOOK!!
Zillow last checked: 8 hours ago
Listing updated: January 30, 2026 at 11:04am
Listed by:
Danelle Moore 918-638-4577,
United Country - OK Lifestyle
Bought with:
Greg Rosamond, 158646
Mayes County Real Estate
Source: MLS Technology, Inc.,MLS#: 2523178 Originating MLS: MLS Technology
Originating MLS: MLS Technology
Facts & features
Interior
Bedrooms & bathrooms
- Bedrooms: 4
- Bathrooms: 4
- Full bathrooms: 3
- 1/2 bathrooms: 1
Primary bedroom
- Description: Master Bedroom,Private Bath,Walk-in Closet
- Level: First
Bedroom
- Description: Bedroom,No Bath
- Level: First
Bedroom
- Description: Bedroom,No Bath
- Level: First
Bedroom
- Description: Bedroom,Private Bath
- Level: First
Primary bathroom
- Description: Master Bath,Bathtub,Double Sink,Full Bath,Separate Shower,Whirlpool
- Level: First
Bathroom
- Description: Hall Bath,Bathtub,Full Bath
- Level: First
Dining room
- Description: Dining Room,Formal
- Level: First
Kitchen
- Description: Kitchen,Breakfast Nook,Country,Eat-In,Island,Pantry
- Level: First
Living room
- Description: Living Room,Fireplace
- Level: First
Utility room
- Description: Utility Room,Inside
- Level: First
Heating
- Central, Gas, Multiple Heating Units
Cooling
- Central Air, 2 Units
Appliances
- Included: Cooktop, Dishwasher, Disposal, Gas Water Heater, Microwave, Oven, Range, Tankless Water Heater, Plumbed For Ice Maker
- Laundry: Washer Hookup, Electric Dryer Hookup
Features
- Granite Counters, High Ceilings, High Speed Internet, Other, Solid Surface Counters, Ceiling Fan(s), Electric Oven Connection, Electric Range Connection
- Flooring: Hardwood, Tile
- Windows: Vinyl
- Basement: None
- Number of fireplaces: 1
- Fireplace features: Wood Burning
Interior area
- Total structure area: 3,087
- Total interior livable area: 3,087 sqft
Property
Parking
- Total spaces: 2
- Parking features: Attached, Detached, Garage, Other
- Attached garage spaces: 2
Features
- Levels: One
- Stories: 1
- Patio & porch: Covered, Patio, Porch
- Exterior features: Concrete Driveway, Dog Run, Sprinkler/Irrigation, Landscaping, Rain Gutters, Satellite Dish
- Pool features: Gunite, In Ground
- Has spa: Yes
- Spa features: Hot Tub
- Fencing: Full,Privacy
Lot
- Size: 0.65 Acres
- Features: Corner Lot, Mature Trees
Details
- Additional structures: Other, Garage Apartment, Second Residence
- Parcel number: 105000006011000100
Construction
Type & style
- Home type: SingleFamily
- Architectural style: Ranch
- Property subtype: Single Family Residence
Materials
- Brick, Wood Frame
- Foundation: Slab
- Roof: Asphalt,Fiberglass
Condition
- Year built: 1995
Utilities & green energy
- Sewer: Public Sewer
- Water: Public
- Utilities for property: Electricity Available, Fiber Optic Available, Natural Gas Available, Phone Available, Water Available
Community & neighborhood
Security
- Security features: No Safety Shelter, Smoke Detector(s)
Community
- Community features: Gutter(s), Sidewalks
Location
- Region: Pryor
- Subdivision: Brywnwood
Other
Other facts
- Listing terms: Conventional,FHA,USDA Loan,VA Loan
Price history
| Date | Event | Price |
|---|---|---|
| 1/30/2026 | Sold | $579,000-1.7%$188/sqft |
Source: | ||
| 12/30/2025 | Pending sale | $589,000$191/sqft |
Source: | ||
| 9/18/2025 | Price change | $589,000-7.2%$191/sqft |
Source: | ||
| 6/6/2025 | Listed for sale | $635,000$206/sqft |
Source: | ||
| 6/3/2025 | Listing removed | $635,000$206/sqft |
Source: United Country #35093-11565 Report a problem | ||
Public tax history
| Year | Property taxes | Tax assessment |
|---|---|---|
| 2024 | $4,013 +3.9% | $48,528 +3% |
| 2023 | $3,861 +3.3% | $47,113 +3% |
| 2022 | $3,739 +2% | $45,741 +3% |
Find assessor info on the county website
Neighborhood: 74361
Nearby schools
GreatSchools rating
- 7/10Lincoln Elementary SchoolGrades: PK-5Distance: 0.2 mi
- 5/10Pryor Middle SchoolGrades: 6-8Distance: 1.5 mi
- 5/10Pryor High SchoolGrades: 9-12Distance: 0.6 mi
Schools provided by the listing agent
- Elementary: Lincoln
- High: Pryor
- District: Pryor - Sch Dist (M1)
Source: MLS Technology, Inc.. This data may not be complete. We recommend contacting the local school district to confirm school assignments for this home.

Get pre-qualified for a loan
At Zillow Home Loans, we can pre-qualify you in as little as 5 minutes with no impact to your credit score.An equal housing lender. NMLS #10287.


