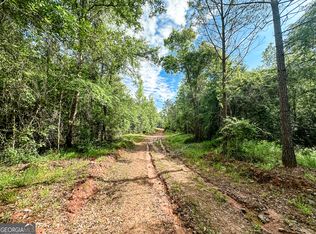Closed
$238,900
625 Jefferies Rd, Shady Dale, GA 31085
3beds
1,344sqft
Single Family Residence
Built in 1994
5 Acres Lot
$284,500 Zestimate®
$178/sqft
$1,694 Estimated rent
Home value
$284,500
$265,000 - $304,000
$1,694/mo
Zestimate® history
Loading...
Owner options
Explore your selling options
What's special
3 Bedrooms and 2 Full Baths. Family Room, Living Room, Country Kitchen with eat-in Kitchen and Island. Laundry Room. New Roof, New Flooring, New Stove, New Refrigerator, New Well Pump. Central Heating and Air Conditioning, Front Porch with Swing. Screened Back Porch. 2 Car Detached Garage, New Car Garage Door. Storage Shed. Riding Mower shall remain. Fresh Well Water is pumped into home. Home is also wired for Prophane. This is a manufactured home on a permanent foundation. The property has been in this family for Generations. In times past, it was a fully working Farm. ACRES OF CLEARED LAND WITH MULTIPLE POSSIBILITIES. Enjoy real Country Living.
Zillow last checked: 8 hours ago
Listing updated: March 07, 2025 at 01:33pm
Listed by:
Jasmine Showers-Manning 404-234-3000,
HomeSmart
Bought with:
, 395161
The American Realty
Source: GAMLS,MLS#: 20126440
Facts & features
Interior
Bedrooms & bathrooms
- Bedrooms: 3
- Bathrooms: 2
- Full bathrooms: 2
- Main level bathrooms: 2
- Main level bedrooms: 3
Dining room
- Features: Dining Rm/Living Rm Combo
Kitchen
- Features: Breakfast Area, Breakfast Room, Country Kitchen
Heating
- Electric, Central
Cooling
- Electric, Central Air
Appliances
- Included: Electric Water Heater, Dryer, Washer, Ice Maker, Oven/Range (Combo), Refrigerator
- Laundry: Other
Features
- Separate Shower, Master On Main Level, Roommate Plan, Split Bedroom Plan
- Flooring: Vinyl
- Windows: Storm Window(s)
- Basement: None
- Has fireplace: No
Interior area
- Total structure area: 1,344
- Total interior livable area: 1,344 sqft
- Finished area above ground: 1,344
- Finished area below ground: 0
Property
Parking
- Parking features: Detached, Garage
- Has garage: Yes
Features
- Levels: One
- Stories: 1
- Patio & porch: Deck, Porch, Screened
- Fencing: Back Yard,Front Yard
Lot
- Size: 5 Acres
- Features: Level
Details
- Parcel number: 016 018
Construction
Type & style
- Home type: SingleFamily
- Architectural style: Other
- Property subtype: Single Family Residence
Materials
- Aluminum Siding
- Foundation: Block
- Roof: Composition
Condition
- Resale
- New construction: No
- Year built: 1994
Utilities & green energy
- Sewer: Septic Tank
- Water: Well
- Utilities for property: Cable Available, Electricity Available, High Speed Internet, Phone Available, Water Available
Community & neighborhood
Community
- Community features: None
Location
- Region: Shady Dale
- Subdivision: None
Other
Other facts
- Listing agreement: Exclusive Right To Sell
- Listing terms: Cash,Conventional
Price history
| Date | Event | Price |
|---|---|---|
| 8/16/2023 | Sold | $238,900-4.4%$178/sqft |
Source: | ||
| 7/9/2023 | Pending sale | $249,900$186/sqft |
Source: | ||
| 7/7/2023 | Listed for sale | $249,900$186/sqft |
Source: | ||
| 7/3/2023 | Pending sale | $249,900$186/sqft |
Source: | ||
| 6/15/2023 | Price change | $249,900-10.7%$186/sqft |
Source: | ||
Public tax history
| Year | Property taxes | Tax assessment |
|---|---|---|
| 2024 | $834 -15.4% | $40,440 +16.5% |
| 2023 | $985 -4.2% | $34,720 +14.5% |
| 2022 | $1,028 -9.2% | $30,320 -2.9% |
Find assessor info on the county website
Neighborhood: 31085
Nearby schools
GreatSchools rating
- NAJasper County Primary SchoolGrades: PK-2Distance: 7.7 mi
- 4/10Jasper County Middle SchoolGrades: 6-8Distance: 6.9 mi
- 6/10Jasper County High SchoolGrades: 9-12Distance: 6.2 mi
Schools provided by the listing agent
- Elementary: Washington Park
- Middle: Jasper County
- High: Jasper County
Source: GAMLS. This data may not be complete. We recommend contacting the local school district to confirm school assignments for this home.
Get a cash offer in 3 minutes
Find out how much your home could sell for in as little as 3 minutes with a no-obligation cash offer.
Estimated market value$284,500
Get a cash offer in 3 minutes
Find out how much your home could sell for in as little as 3 minutes with a no-obligation cash offer.
Estimated market value
$284,500
