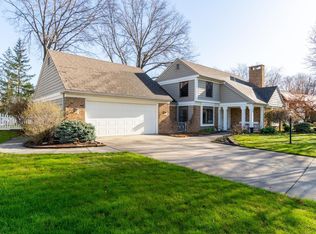Closed
$265,000
625 Nightfall Rd, Fort Wayne, IN 46819
3beds
1,680sqft
Single Family Residence
Built in 1976
0.29 Acres Lot
$267,500 Zestimate®
$--/sqft
$1,837 Estimated rent
Home value
$267,500
$243,000 - $294,000
$1,837/mo
Zestimate® history
Loading...
Owner options
Explore your selling options
What's special
Seller has relocated and is motivated to sell - will entertain any and all fair offers! Near the Waynedale area, this distinctive home is full of character and unique mid-century features - perfect for those seeking easy living or growing households. Just a short walk from St. Mary's Pathway and even shorter drive to Foster Park and Wayne High School/New Tech Academy, the location is as convenient as it is charming. Through the front double doors, you'll find an entryway with custom wood built-ins and a water fountain feature, vaulted ceilings, and a gas fireplace in the living room. The layout includes a spacious loft with skylight - great for a playroom or flex space. The long kitchen offers ample prep space, a bonus wet bar sink, and direct access to the backyard lawn. The primary bedroom impresses with an en suite bath and built-in platform bed with nightstands and shelving. In what was previously used as a "mother-in-law suite" there's an extra den ideal for a home office, and the 2nd bedroom also with an attached full bath and built-in bookcases. Upstairs is a potential 3rd bedroom with a deep closet for storage. Enjoy year-round views in the sunroom and unwind in the beautifully landscaped backyard featuring a maintained pond with 3 resident goldfish, rock garden, and enclosed working hot tub. You'll have extra storage space with an attached outdoor closet and garden shed. Don't miss the chance to make this rare find yours!
Zillow last checked: 8 hours ago
Listing updated: September 12, 2025 at 01:01pm
Listed by:
Kurt J Ness Off:260-459-3911,
Ness Bros. Realtors & Auctioneers
Bought with:
Ashley Davidson, RB23002401
CENTURY 21 Bradley Realty, Inc
Source: IRMLS,MLS#: 202523500
Facts & features
Interior
Bedrooms & bathrooms
- Bedrooms: 3
- Bathrooms: 3
- Full bathrooms: 2
- 1/2 bathrooms: 1
- Main level bedrooms: 2
Bedroom 1
- Level: Main
Bedroom 2
- Level: Main
Dining room
- Level: Main
- Area: 90
- Dimensions: 10 x 9
Kitchen
- Level: Main
- Area: 228
- Dimensions: 19 x 12
Living room
- Level: Main
- Area: 324
- Dimensions: 27 x 12
Office
- Level: Main
- Area: 135
- Dimensions: 15 x 9
Heating
- Forced Air
Cooling
- Central Air
Appliances
- Included: Disposal, Range/Oven Hook Up Elec, Dishwasher, Refrigerator, Washer, Dryer-Electric, Electric Oven, Electric Water Heater
- Laundry: Electric Dryer Hookup, Main Level, Washer Hookup
Features
- 1st Bdrm En Suite, Bookcases, Ceiling Fan(s), Main Level Bedroom Suite
- Windows: Skylight(s)
- Has basement: No
- Number of fireplaces: 1
- Fireplace features: Living Room, Gas Starter
Interior area
- Total structure area: 1,680
- Total interior livable area: 1,680 sqft
- Finished area above ground: 1,680
- Finished area below ground: 0
Property
Parking
- Total spaces: 2
- Parking features: Attached
- Attached garage spaces: 2
Features
- Levels: One and One Half
- Stories: 1
- Has spa: Yes
- Spa features: Private
- Fencing: Partial
Lot
- Size: 0.29 Acres
- Dimensions: 140 x 90
- Features: Level, Near Walking Trail
Details
- Additional structures: Shed(s), Bath House
- Parcel number: 021226376003.000074
Construction
Type & style
- Home type: SingleFamily
- Property subtype: Single Family Residence
Materials
- Brick, Wood Siding
- Foundation: Slab
Condition
- New construction: No
- Year built: 1976
Utilities & green energy
- Sewer: Public Sewer
- Water: Public
Community & neighborhood
Security
- Security features: Security System
Location
- Region: Fort Wayne
- Subdivision: Winterset
HOA & financial
HOA
- Has HOA: Yes
- HOA fee: $35 annually
Other
Other facts
- Road surface type: Concrete
Price history
| Date | Event | Price |
|---|---|---|
| 9/11/2025 | Sold | $265,000 |
Source: | ||
| 8/12/2025 | Pending sale | $265,000 |
Source: | ||
| 7/24/2025 | Price change | $265,000-3.6% |
Source: | ||
| 7/9/2025 | Price change | $275,000-4.8% |
Source: | ||
| 6/19/2025 | Listed for sale | $289,000+64.3% |
Source: | ||
Public tax history
| Year | Property taxes | Tax assessment |
|---|---|---|
| 2024 | $2,212 +7.9% | $228,500 +20.5% |
| 2023 | $2,050 -0.3% | $189,700 +6.4% |
| 2022 | $2,056 +28% | $178,300 +2.2% |
Find assessor info on the county website
Neighborhood: Winterset
Nearby schools
GreatSchools rating
- 2/10Maplewood Elementary SchoolGrades: PK-5Distance: 1.1 mi
- 3/10Miami Middle SchoolGrades: 6-8Distance: 1.2 mi
- 3/10Wayne High SchoolGrades: 9-12Distance: 1.4 mi
Schools provided by the listing agent
- Elementary: Maplewood
- Middle: Miami
- High: Wayne
- District: Fort Wayne Community
Source: IRMLS. This data may not be complete. We recommend contacting the local school district to confirm school assignments for this home.
Get pre-qualified for a loan
At Zillow Home Loans, we can pre-qualify you in as little as 5 minutes with no impact to your credit score.An equal housing lender. NMLS #10287.
Sell for more on Zillow
Get a Zillow Showcase℠ listing at no additional cost and you could sell for .
$267,500
2% more+$5,350
With Zillow Showcase(estimated)$272,850
