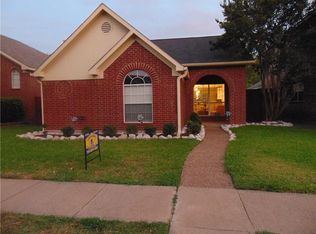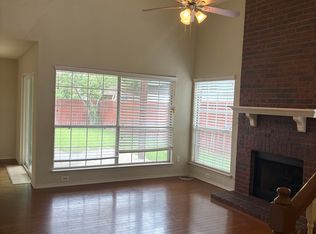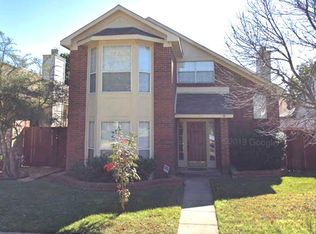Sold
Price Unknown
625 Raintree Cir, Coppell, TX 75019
4beds
1,759sqft
Single Family Residence
Built in 1989
5,140.08 Square Feet Lot
$439,200 Zestimate®
$--/sqft
$2,720 Estimated rent
Home value
$439,200
$400,000 - $483,000
$2,720/mo
Zestimate® history
Loading...
Owner options
Explore your selling options
What's special
Freshly remodeled and lovely to behold! A total refresh! Amazing 2 story home boasts fresh flooring, fresh paint and fresh style! You will love the new look in the kitchen, the primary bath and the guest bath! Light, bright and open! Spacious kitchen has gorgeous granite countertops. Superb floor plan with the primary bedroom on the first floor and the other 3 bedrooms on the second floor. Two full baths plus downstairs powder bath. Oversized upstairs bedroom could be used as second primary, game room or office. New 2024 luxury vinyl plank flooring downstairs and new 2024 carpet upstairs. Exterior freshly painted in 2025. Roomy understair storage area in foyer closet. Expansive corner lot with fenced backyard and nice sized patio for outdoor entertaining. City of Coppell boasts multiple parks, trails, sports fields and activities for all ages. Exemplary Coppell schools add to the desirability of this area. Multiple fine and casual dining options just minutes away. Wonderful suburban location in planned neighborhood with great commuting options near major highways and DFW Airport.
Zillow last checked: 8 hours ago
Listing updated: July 16, 2025 at 12:24pm
Listed by:
Beverly Smith 0457080 972-333-3787,
RE/MAX DFW Associates 972-462-8181
Bought with:
Robbin Smith
Keller Williams Realty DPR
Source: NTREIS,MLS#: 20960777
Facts & features
Interior
Bedrooms & bathrooms
- Bedrooms: 4
- Bathrooms: 3
- Full bathrooms: 2
- 1/2 bathrooms: 1
Primary bedroom
- Features: Ceiling Fan(s), En Suite Bathroom, Walk-In Closet(s)
- Level: First
- Dimensions: 13 x 12
Bedroom
- Features: Ceiling Fan(s), En Suite Bathroom, Split Bedrooms
- Level: Second
- Dimensions: 15 x 10
Bedroom
- Features: Split Bedrooms, Walk-In Closet(s)
- Level: Second
- Dimensions: 17 x 9
Bedroom
- Features: Ceiling Fan(s), Split Bedrooms
- Level: Second
- Dimensions: 10 x 9
Primary bathroom
- Features: Built-in Features, Dual Sinks, En Suite Bathroom, Stone Counters
- Level: First
- Dimensions: 9 x 6
Breakfast room nook
- Level: First
- Dimensions: 12 x 9
Other
- Features: Built-in Features, Linen Closet, Stone Counters
- Level: Second
- Dimensions: 12 x 5
Half bath
- Level: First
- Dimensions: 11 x 2
Kitchen
- Features: Breakfast Bar, Built-in Features, Granite Counters
- Level: First
- Dimensions: 11 x 12
Living room
- Features: Ceiling Fan(s), Fireplace
- Level: First
- Dimensions: 14 x 15
Utility room
- Features: Closet
- Level: First
- Dimensions: 8 x 3
Heating
- Central, Natural Gas
Cooling
- Central Air, Ceiling Fan(s), Electric
Appliances
- Included: Dishwasher, Electric Range, Disposal, Gas Water Heater, Microwave
- Laundry: Washer Hookup, Electric Dryer Hookup
Features
- Granite Counters, High Speed Internet, Cable TV, Walk-In Closet(s)
- Flooring: Carpet, Ceramic Tile, Luxury Vinyl Plank
- Windows: Window Coverings
- Has basement: No
- Number of fireplaces: 1
- Fireplace features: Family Room
Interior area
- Total interior livable area: 1,759 sqft
Property
Parking
- Total spaces: 2
- Parking features: Alley Access, Garage, Garage Door Opener, Garage Faces Rear
- Attached garage spaces: 2
Features
- Levels: Two
- Stories: 2
- Patio & porch: Side Porch
- Pool features: None
- Fencing: Wood
Lot
- Size: 5,140 sqft
- Dimensions: 50 x 100
- Features: Corner Lot, Subdivision
Details
- Parcel number: 180062000D0270000
Construction
Type & style
- Home type: SingleFamily
- Architectural style: Traditional,Detached
- Property subtype: Single Family Residence
Materials
- Brick
- Foundation: Slab
- Roof: Composition
Condition
- Year built: 1989
Utilities & green energy
- Sewer: Public Sewer
- Water: Public
- Utilities for property: Electricity Connected, Natural Gas Available, Sewer Available, Water Available, Cable Available
Community & neighborhood
Security
- Security features: Smoke Detector(s)
Community
- Community features: Curbs, Sidewalks
Location
- Region: Coppell
- Subdivision: Raintree Village
HOA & financial
HOA
- Has HOA: Yes
- HOA fee: $400 annually
- Services included: Association Management
- Association name: Lakes of Coppell HOA-CMA
- Association phone: 972-943-2800
Other
Other facts
- Listing terms: Cash,Conventional,FHA,VA Loan
Price history
| Date | Event | Price |
|---|---|---|
| 7/10/2025 | Sold | -- |
Source: NTREIS #20960777 Report a problem | ||
| 7/10/2025 | Pending sale | $450,000$256/sqft |
Source: NTREIS #20960777 Report a problem | ||
| 6/21/2025 | Contingent | $450,000$256/sqft |
Source: NTREIS #20960777 Report a problem | ||
| 6/13/2025 | Listed for sale | $450,000$256/sqft |
Source: NTREIS #20960777 Report a problem | ||
| 6/10/2025 | Contingent | $450,000$256/sqft |
Source: NTREIS #20960777 Report a problem | ||
Public tax history
| Year | Property taxes | Tax assessment |
|---|---|---|
| 2025 | $8,851 +5.7% | $451,350 +7.5% |
| 2024 | $8,371 -4.6% | $419,730 |
| 2023 | $8,775 +9.4% | $419,730 +21.1% |
Find assessor info on the county website
Neighborhood: Raintree Village
Nearby schools
GreatSchools rating
- 9/10Lakeside Elementary SchoolGrades: PK-5Distance: 1 mi
- 10/10Coppell Middle EastGrades: 6-8Distance: 1.5 mi
- 8/10Coppell High SchoolGrades: 9-12Distance: 1.7 mi
Schools provided by the listing agent
- Elementary: Lakeside
- Middle: Coppelleas
- High: Coppell
- District: Coppell ISD
Source: NTREIS. This data may not be complete. We recommend contacting the local school district to confirm school assignments for this home.
Get a cash offer in 3 minutes
Find out how much your home could sell for in as little as 3 minutes with a no-obligation cash offer.
Estimated market value$439,200
Get a cash offer in 3 minutes
Find out how much your home could sell for in as little as 3 minutes with a no-obligation cash offer.
Estimated market value
$439,200


