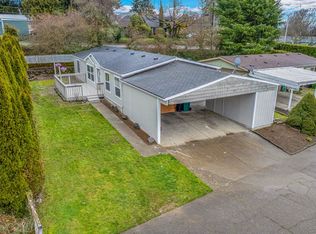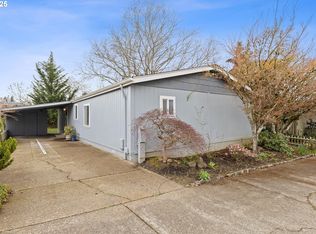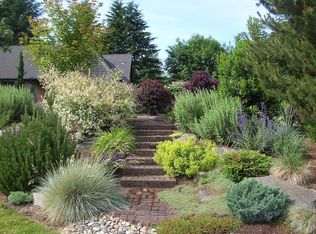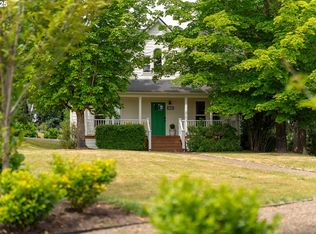Sold
$128,000
625 SW 9th St, Dundee, OR 97115
3beds
1,539sqft
Residential, Manufactured Home
Built in 1993
-- sqft lot
$127,400 Zestimate®
$83/sqft
$1,791 Estimated rent
Home value
$127,400
$116,000 - $140,000
$1,791/mo
Zestimate® history
Loading...
Owner options
Explore your selling options
What's special
Welcome to this lovely home in Dundee Hills Estates, the gateway to Oregon wine country. Tucked away in a peaceful, all-ages manufactured home park and surrounded by renowned wineries, this double-wide offers comfort, space, and convenience. Step inside to a bright and airy great room with vaulted ceilings and abundant natural light. The kitchen features stainless steel appliances, an eating bar and an open layout that makes entertaining easy. An additional bonus room provides flexibility for a home office, den, or creative space. The vaulted primary suite has a spacious walk-in closet and an en-suite bath with a step-in shower. The second good-sized bedroom is also vaulted. Buyers will love the oversized laundry room with washer/dryer & built-in storage. Thoughtfully maintained, this home includes a 40-year roof and leaf guard gutters. Water, sewer & trash included in the affordable $895 monthly rent. RV Space rent available. Low property taxes. Close to parks, schools & all that wine country has to offer, this home truly blends lifestyle and location. Schedule a tour today!
Zillow last checked: 8 hours ago
Listing updated: October 02, 2025 at 04:06am
Listed by:
Laura Oviatt 503-550-6034,
Berkshire Hathaway HomeServices NW Real Estate
Bought with:
Phil Hyre, 201202147
Realty First
Source: RMLS (OR),MLS#: 539183011
Facts & features
Interior
Bedrooms & bathrooms
- Bedrooms: 3
- Bathrooms: 2
- Full bathrooms: 2
- Main level bathrooms: 2
Primary bedroom
- Features: Suite, Vaulted Ceiling, Walkin Closet, Wallto Wall Carpet
- Level: Main
Bedroom 2
- Features: Closet, Wallto Wall Carpet
- Level: Main
Dining room
- Level: Main
Kitchen
- Features: Dishwasher, Disposal, Eat Bar, Free Standing Range, Free Standing Refrigerator
- Level: Main
Heating
- Forced Air
Cooling
- None
Appliances
- Included: Dishwasher, Disposal, Free-Standing Range, Plumbed For Ice Maker, Stainless Steel Appliance(s), Washer/Dryer, Free-Standing Refrigerator, Electric Water Heater
- Laundry: Laundry Room
Features
- Ceiling Fan(s), Vaulted Ceiling(s), Closet, Eat Bar, Suite, Walk-In Closet(s), Pantry
- Flooring: Wall to Wall Carpet
- Windows: Double Pane Windows, Vinyl Frames
Interior area
- Total structure area: 1,539
- Total interior livable area: 1,539 sqft
Property
Parking
- Parking features: Carport, Driveway
- Has carport: Yes
- Has uncovered spaces: Yes
Accessibility
- Accessibility features: Main Floor Bedroom Bath, Minimal Steps, One Level, Walkin Shower, Accessibility
Features
- Levels: One
- Stories: 1
- Patio & porch: Deck
- Exterior features: Yard
- Has view: Yes
- View description: Seasonal, Territorial
Lot
- Features: Gentle Sloping, Level, Trees, SqFt 0K to 2999
Details
- Parcel number: 494461
- On leased land: Yes
- Lease amount: $895
Construction
Type & style
- Home type: MobileManufactured
- Property subtype: Residential, Manufactured Home
Materials
- Wood Siding
- Roof: Composition
Condition
- Resale
- New construction: No
- Year built: 1993
Utilities & green energy
- Sewer: Public Sewer
- Water: Public
Community & neighborhood
Location
- Region: Dundee
HOA & financial
HOA
- Has HOA: No
- HOA fee: $895 monthly
Other
Other facts
- Body type: Double Wide
- Listing terms: Cash,Other
- Road surface type: Paved
Price history
| Date | Event | Price |
|---|---|---|
| 9/30/2025 | Sold | $128,000-14.7%$83/sqft |
Source: | ||
| 8/13/2025 | Pending sale | $150,000$97/sqft |
Source: | ||
| 6/20/2025 | Listed for sale | $150,000+51.4%$97/sqft |
Source: | ||
| 3/1/2024 | Sold | $99,100-0.8%$64/sqft |
Source: | ||
| 2/16/2024 | Pending sale | $99,900$65/sqft |
Source: | ||
Public tax history
| Year | Property taxes | Tax assessment |
|---|---|---|
| 2024 | $648 +2.9% | $47,641 +3% |
| 2023 | $630 +1.9% | $46,253 +3% |
| 2022 | $618 +2.1% | $44,906 +3% |
Find assessor info on the county website
Neighborhood: 97115
Nearby schools
GreatSchools rating
- 9/10Dundee Elementary SchoolGrades: K-5Distance: 0.4 mi
- 9/10Chehalem Valley Middle SchoolGrades: 6-8Distance: 3.7 mi
- 7/10Newberg Senior High SchoolGrades: 9-12Distance: 3.9 mi
Schools provided by the listing agent
- Elementary: Dundee
- Middle: Chehalem Valley
- High: Newberg
Source: RMLS (OR). This data may not be complete. We recommend contacting the local school district to confirm school assignments for this home.
Get a cash offer in 3 minutes
Find out how much your home could sell for in as little as 3 minutes with a no-obligation cash offer.
Estimated market value$127,400
Get a cash offer in 3 minutes
Find out how much your home could sell for in as little as 3 minutes with a no-obligation cash offer.
Estimated market value
$127,400



