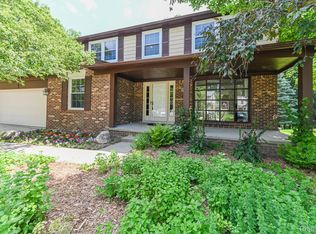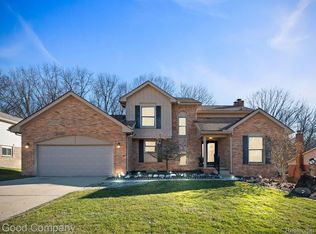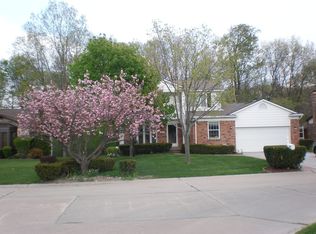Sold for $460,000 on 07/31/25
$460,000
625 Ten Point Dr, Rochester Hills, MI 48309
4beds
2,206sqft
Single Family Residence
Built in 1980
0.26 Acres Lot
$458,300 Zestimate®
$209/sqft
$3,232 Estimated rent
Home value
$458,300
$435,000 - $481,000
$3,232/mo
Zestimate® history
Loading...
Owner options
Explore your selling options
What's special
Charming Quad-Level Home Backing to Woods in Deer Run Subdivision. Welcome to this beautifully maintained 4-bedroom, 2.5-bath quad-level home located on sought-after Ten Point Drive in the desirable Deer Run neighborhood of Rochester Hills. Built in 1980, this brick and vinyl home offers exceptional curb appeal with a blend of classic design and modern comfort. Step inside to find a spacious and inviting layout perfect for both everyday living and entertaining. The main level features a bright living room, formal dining area and updated kitchen, while the lower level offers a bedroom, half bath and cozy family room with a fireplace—ideal for movie nights or gatherings. The upper level includes three generous bedrooms, including a primary suite with a private bath. Enjoy the convenience of a maintenance-free deck and a lower-level patio, perfect for relaxing or hosting friends while taking in the serene, wooded backdrop. Additional highlights include a 2-car attached garage and well-kept landscaping. This home is well-equipped for busy households! Enjoy peaceful surroundings with no neighbors directly behind you—just the beauty of mature trees and nature. The Deer Run subdivision offers residents access to a scenic neighborhood park complete with walking trails and a tranquil pond, all within walking distance of your front door. Located in the award-winning Rochester Community School District and close to shopping, dining, and expressways, this home combines comfort, convenience, and a prime location. Don’t miss your opportunity to own this gem in one of Rochester Hills’ most established communities. Schedule your private tour today!
Zillow last checked: 8 hours ago
Listing updated: August 04, 2025 at 12:07am
Listed by:
Ryan Millard 248-866-8188,
National Realty Centers, Inc
Bought with:
Maria McGuire, 6504242665
RE/MAX Advisors
Source: Realcomp II,MLS#: 20251017199
Facts & features
Interior
Bedrooms & bathrooms
- Bedrooms: 4
- Bathrooms: 3
- Full bathrooms: 2
- 1/2 bathrooms: 1
Heating
- Forced Air, Natural Gas
Cooling
- Attic Fan, Ceiling Fans, Central Air
Appliances
- Included: Dishwasher, Disposal, Dryer, Free Standing Electric Oven, Free Standing Electric Range, Free Standing Refrigerator, Range Hood, Stainless Steel Appliances, Washer
- Laundry: Electric Dryer Hookup, Laundry Room, Washer Hookup
Features
- Entrance Foyer
- Basement: Partial,Unfinished
- Has fireplace: Yes
- Fireplace features: Family Room, Wood Burning
Interior area
- Total interior livable area: 2,206 sqft
- Finished area above ground: 2,206
Property
Parking
- Total spaces: 2
- Parking features: Two Car Garage, Attached, Direct Access, Garage Door Opener
- Attached garage spaces: 2
Features
- Levels: Quad Level
- Entry location: GroundLevelwSteps
- Patio & porch: Deck, Patio, Porch
- Pool features: None
Lot
- Size: 0.26 Acres
- Dimensions: 80 x 144
- Features: Wooded
Details
- Parcel number: 1516330006
- Special conditions: Short Sale No,Standard
- Other equipment: Air Purifier
Construction
Type & style
- Home type: SingleFamily
- Architectural style: Split Level
- Property subtype: Single Family Residence
Materials
- Aluminum Siding, Brick, Vinyl Siding
- Foundation: Basement, Poured, Slab, Sump Pump
- Roof: Composition
Condition
- New construction: No
- Year built: 1980
Utilities & green energy
- Electric: Circuit Breakers
- Sewer: Public Sewer
- Water: Public
- Utilities for property: Cable Available
Community & neighborhood
Location
- Region: Rochester Hills
- Subdivision: DEER RUN
HOA & financial
HOA
- Has HOA: Yes
- HOA fee: $250 annually
Other
Other facts
- Listing agreement: Exclusive Right To Sell
- Listing terms: Cash,Conventional,FHA,Va Loan
Price history
| Date | Event | Price |
|---|---|---|
| 7/31/2025 | Sold | $460,000+2.2%$209/sqft |
Source: | ||
| 7/20/2025 | Pending sale | $450,000$204/sqft |
Source: | ||
| 7/17/2025 | Listed for sale | $450,000$204/sqft |
Source: | ||
Public tax history
| Year | Property taxes | Tax assessment |
|---|---|---|
| 2024 | -- | $205,270 +8.3% |
| 2023 | -- | $189,510 +20.1% |
| 2022 | -- | $157,730 +4.2% |
Find assessor info on the county website
Neighborhood: 48309
Nearby schools
GreatSchools rating
- 8/10University Hills Elementary SchoolGrades: PK-5Distance: 0.2 mi
- 10/10Rochester High SchoolGrades: 7-12Distance: 0.6 mi
- 8/10West Middle SchoolGrades: 6-12Distance: 0.6 mi
Get a cash offer in 3 minutes
Find out how much your home could sell for in as little as 3 minutes with a no-obligation cash offer.
Estimated market value
$458,300
Get a cash offer in 3 minutes
Find out how much your home could sell for in as little as 3 minutes with a no-obligation cash offer.
Estimated market value
$458,300


