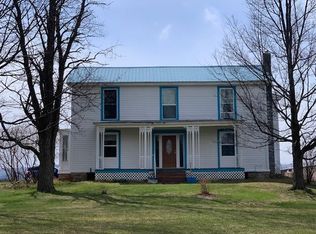Sold for $240,000
$240,000
625 Union Rd, Peru, NY 12972
10beds
4,240sqft
Farm
Built in 1813
32.1 Acres Lot
$246,300 Zestimate®
$57/sqft
$3,435 Estimated rent
Home value
$246,300
Estimated sales range
Not available
$3,435/mo
Zestimate® history
Loading...
Owner options
Explore your selling options
What's special
The spacious home becomes a blank canvas for the imagination of its next owner and an opportunity to bring unique design ideas to life. The old homestead had 10 bedrooms, and 2.5 bathrooms and is situated on 32.1 private acres. New Roof in 2024' and 2 new electric Panels. There were two full kitchens with dining areas, an expansive living room, a first floor office and a laundry room. Many of its unique features have survived the test of time but are today in need of renovation and attention. Features originally designed into the building with built in cabinetry, plank and hardwood floors, solid wood doors, and cast-iron radiators just to name a few. The property has multiple barns and five silos and whether you're drawn to the acreage or the potential offered by restoration of the house itself this old country estate additionally has historical significance. One of its timber framed barns carries a unique and important historical designation and has been recognized by the North Country Underground Railroad Historical Association as once playing a commendable part in the operation of the Underground Railroad. The Association has an established agreement that provides that the organization at its own expense can continue archeological research, preservation of the barn and rehabilitation work if necessary to restore the structure to its 19th century appearance. Don't miss this chance to take part in the preservation of history while enjoying the ability to create a fresh start for the original farmhouse. This property is offered in AS-IS condition.
Zillow last checked: 8 hours ago
Listing updated: October 10, 2025 at 12:43pm
Listed by:
Amy Shalton,
B.A. Straight Real Estate
Bought with:
Christopher Duley, 10401282382
Donald Duley & Associates
Source: ACVMLS,MLS#: 204878
Facts & features
Interior
Bedrooms & bathrooms
- Bedrooms: 10
- Bathrooms: 3
- Full bathrooms: 2
- 1/2 bathrooms: 1
Bedroom
- Features: Other
- Level: First
- Area: 132 Square Feet
- Dimensions: 12 x 11
Bedroom
- Features: Hardwood
- Level: Second
- Area: 110 Square Feet
- Dimensions: 10 x 11
Bedroom
- Features: Hardwood
- Level: Second
- Area: 288 Square Feet
- Dimensions: 18 x 16
Bedroom
- Features: Hardwood
- Level: Second
- Area: 288 Square Feet
- Dimensions: 16 x 18
Bedroom 1
- Features: Hardwood
- Level: First
- Area: 240 Square Feet
- Dimensions: 16 x 15
Bedroom 2
- Features: Other
- Level: Second
- Area: 169 Square Feet
- Dimensions: 13 x 13
Bedroom 3
- Features: Linoleum
- Level: Second
- Area: 90 Square Feet
- Dimensions: 10 x 9
Bedroom 4
- Features: Hardwood
- Level: Second
- Area: 154 Square Feet
- Dimensions: 11 x 14
Bedroom 5
- Features: Hardwood
- Level: Second
- Area: 130 Square Feet
- Dimensions: 10 x 13
Bathroom
- Features: Other
- Level: First
- Area: 40 Square Feet
- Dimensions: 8 x 5
Bathroom 2
- Features: Linoleum
- Level: Second
- Area: 81 Square Feet
- Dimensions: 9 x 9
Dining room
- Features: Other
- Level: First
- Area: 120 Square Feet
- Dimensions: 12 x 10
Kitchen
- Features: Other
- Level: First
- Area: 304 Square Feet
- Dimensions: 19 x 16
Kitchen
- Features: Vinyl
- Level: First
- Area: 304 Square Feet
- Dimensions: 16 x 19
Other
- Description: Entrance in back of Home
- Features: Other
- Level: First
- Area: 180 Square Feet
- Dimensions: 15 x 12
Other
- Description: Coat room /Entrance
- Features: Other
- Level: First
- Area: 88 Square Feet
- Dimensions: 8 x 11
Heating
- Baseboard, Hot Water, Oil
Cooling
- None
Appliances
- Laundry: Laundry Room
Features
- High Ceilings, Storage
- Flooring: Laminate, Painted/Stained, Tile, Wood
- Windows: Single Pane Windows, Storm Window(s)
- Basement: Storage Space
Interior area
- Total structure area: 6,360
- Total interior livable area: 4,240 sqft
- Finished area above ground: 4,240
- Finished area below ground: 0
Property
Features
- Levels: Two
- Exterior features: Storage
- Fencing: Barbed Wire,Perimeter,Other
- Has view: Yes
- View description: Garden, Neighborhood, Orchard, Pasture, Trees/Woods
Lot
- Size: 32.10 Acres
- Features: Agricultural, Farm, Few Trees, Front Yard, Pasture, Wetlands, Wooded
- Topography: Wetlands
Details
- Additional structures: Barn(s), Outbuilding
- Parcel number: 280.160.1
- Special conditions: Standard
- Other equipment: None
Construction
Type & style
- Home type: SingleFamily
- Architectural style: Colonial,Farmhouse
- Property subtype: Farm
Materials
- Stone
- Foundation: Slab, Stone
- Roof: Asphalt
Condition
- Year built: 1813
Utilities & green energy
- Electric: 100 Amp Service
- Sewer: Septic Tank
- Water: Well Drilled
- Utilities for property: Cable Not Available, Electricity Available, Water Connected
Community & neighborhood
Location
- Region: Peru
Other
Other facts
- Listing agreement: Exclusive Right To Sell
- Listing terms: Cash,Conventional
Price history
| Date | Event | Price |
|---|---|---|
| 10/10/2025 | Sold | $240,000-25%$57/sqft |
Source: | ||
| 8/28/2025 | Pending sale | $320,000$75/sqft |
Source: | ||
| 6/13/2025 | Listed for sale | $320,000+18.5%$75/sqft |
Source: | ||
| 5/26/2023 | Sold | $270,000$64/sqft |
Source: | ||
| 1/18/2023 | Pending sale | $270,000$64/sqft |
Source: | ||
Public tax history
| Year | Property taxes | Tax assessment |
|---|---|---|
| 2024 | -- | $281,700 |
| 2023 | -- | $281,700 +10.1% |
| 2022 | -- | $255,900 +31.2% |
Find assessor info on the county website
Neighborhood: 12972
Nearby schools
GreatSchools rating
- 3/10Peru Intermediate SchoolGrades: PK-5Distance: 1.1 mi
- 4/10PERU MIDDLE SCHOOLGrades: 6-8Distance: 1.1 mi
- 6/10Peru Senior High SchoolGrades: 9-12Distance: 1.1 mi
