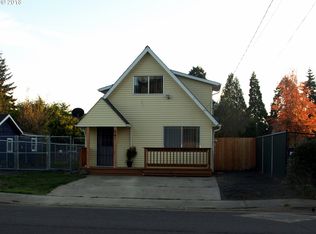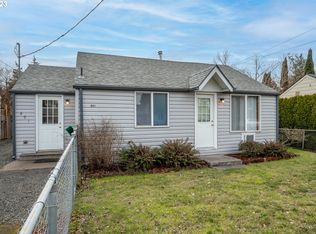Sold
$325,000
625 W M St, Springfield, OR 97477
2beds
1,088sqft
Residential, Single Family Residence
Built in 1997
6,098.4 Square Feet Lot
$323,600 Zestimate®
$299/sqft
$1,734 Estimated rent
Home value
$323,600
$298,000 - $353,000
$1,734/mo
Zestimate® history
Loading...
Owner options
Explore your selling options
What's special
Move in ready! Cute 2 bedroom home with inviting covered front porch to enjoy the large front yard complete with a pear tree. Inside you will find hardwood laminate flooring in the living spaces with brand new carpet in the bedrooms. Roof and windows were new in 2024 and new exterior paint in 2025! A wide hall and doorways will accommodate a wheelchair. All kitchen appliances are included. Small backyard with just enough room for a garden. Long driveway that could accommodate an RV. Come check it out. This home has been a rental for many years and would be a great investment. Call your local lender to see what it would take to get you into this cutie today!
Zillow last checked: 8 hours ago
Listing updated: September 19, 2025 at 09:30am
Listed by:
Deena Cummings ICON@TheICONREGroup.com,
ICON Real Estate Group
Bought with:
Jamie Black, 201220712
Coldwell Banker Professional Group
Source: RMLS (OR),MLS#: 451866247
Facts & features
Interior
Bedrooms & bathrooms
- Bedrooms: 2
- Bathrooms: 1
- Full bathrooms: 1
- Main level bathrooms: 1
Primary bedroom
- Level: Main
- Area: 168
- Dimensions: 12 x 14
Bedroom 2
- Level: Main
- Area: 96
- Dimensions: 12 x 8
Kitchen
- Features: Exterior Entry, Pantry
- Level: Main
- Area: 126
- Width: 9
Living room
- Features: Ceiling Fan, Living Room Dining Room Combo, Laminate Flooring
- Level: Main
- Area: 400
- Dimensions: 25 x 16
Cooling
- None
Appliances
- Included: Dishwasher, Free-Standing Range, Free-Standing Refrigerator, Electric Water Heater
Features
- Ceiling Fan(s), Pantry, Living Room Dining Room Combo
- Flooring: Laminate
- Windows: Double Pane Windows, Vinyl Frames
- Basement: None
Interior area
- Total structure area: 1,088
- Total interior livable area: 1,088 sqft
Property
Parking
- Parking features: Driveway, RV Access/Parking
- Has uncovered spaces: Yes
Accessibility
- Accessibility features: Accessible Doors, Accessible Hallway, Bathroom Cabinets, Utility Room On Main, Accessibility
Features
- Stories: 1
- Patio & porch: Covered Deck, Porch
- Exterior features: Exterior Entry
Lot
- Size: 6,098 sqft
- Features: Level, SqFt 5000 to 6999
Details
- Additional structures: RVParking
- Parcel number: 0235521
Construction
Type & style
- Home type: SingleFamily
- Architectural style: Bungalow
- Property subtype: Residential, Single Family Residence
Materials
- Cement Siding
- Foundation: Slab
- Roof: Composition
Condition
- Resale
- New construction: No
- Year built: 1997
Utilities & green energy
- Sewer: Public Sewer
- Water: Public
Community & neighborhood
Location
- Region: Springfield
Other
Other facts
- Listing terms: Cash,Conventional,FHA,VA Loan
Price history
| Date | Event | Price |
|---|---|---|
| 9/19/2025 | Sold | $325,000+3.2%$299/sqft |
Source: | ||
| 8/27/2025 | Pending sale | $315,000$290/sqft |
Source: | ||
| 8/26/2025 | Price change | $315,000-4.5%$290/sqft |
Source: | ||
| 8/16/2025 | Price change | $330,000-2.9%$303/sqft |
Source: | ||
| 7/23/2025 | Price change | $340,000-2.9%$313/sqft |
Source: | ||
Public tax history
| Year | Property taxes | Tax assessment |
|---|---|---|
| 2025 | $2,471 +1.6% | $134,772 +3% |
| 2024 | $2,431 +4.4% | $130,847 +3% |
| 2023 | $2,328 +3.4% | $127,036 +3% |
Find assessor info on the county website
Neighborhood: 97477
Nearby schools
GreatSchools rating
- 4/10Centennial Elementary SchoolGrades: K-5Distance: 0.3 mi
- 3/10Hamlin Middle SchoolGrades: 6-8Distance: 0.7 mi
- 4/10Springfield High SchoolGrades: 9-12Distance: 1 mi
Schools provided by the listing agent
- Elementary: Centennial
- Middle: Hamlin
- High: Springfield
Source: RMLS (OR). This data may not be complete. We recommend contacting the local school district to confirm school assignments for this home.
Get pre-qualified for a loan
At Zillow Home Loans, we can pre-qualify you in as little as 5 minutes with no impact to your credit score.An equal housing lender. NMLS #10287.
Sell for more on Zillow
Get a Zillow Showcase℠ listing at no additional cost and you could sell for .
$323,600
2% more+$6,472
With Zillow Showcase(estimated)$330,072

