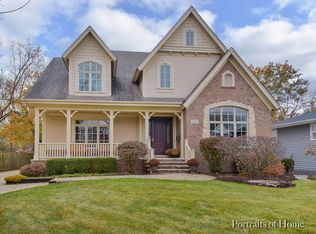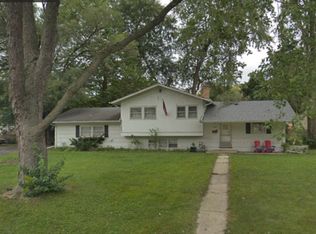Closed
$655,000
625 Wellner Rd, Naperville, IL 60540
3beds
1,752sqft
Single Family Residence
Built in 1955
8,276.4 Square Feet Lot
$665,300 Zestimate®
$374/sqft
$3,005 Estimated rent
Home value
$665,300
$605,000 - $725,000
$3,005/mo
Zestimate® history
Loading...
Owner options
Explore your selling options
What's special
VERY SPECIAL OPPORTUNITY in sought after East Highlands neighborhood. Updated Split Level Home paired with A ONCE IN A LIFETIME LOCATION - Wellner Road is a gorgeous Tree Lined Street and is walkable to Downtown Naperville, Highlands Elementary, North Central College and so much more! Naperville is rated one of the Safest City's in America. The home delivers exceptional value with a long list of recent upgrades: Freshly refinished white oak hardwood floors in Bedrooms, Updated Kitchen with White Cabinetry and Cambria Quartz Countertops, Both Bathrooms Renovated - 2022. New 4" Asphalt Driveway - 2021. Addition of 2nd Deck - 2021. New LVP Flooring 2023. New Dishwasher 2023. New Hot Water Tank 2023. Newer Roof 2016. Hardwood Floors in all Bedrooms. HOME has an extra - 10 x 16 space that connects to the ATTACHED GARAGE. This location is walking distance to downtown Naperville, DuPage River Trail, Highlands Elementary and Naperville Central High School. The 5th Avenue commuter train station and proximity to I-355 and I-88 make commuting a breeze. Naperville is a thriving community with shopping, dining, and a local school district that is second to none. Welcome Home!
Zillow last checked: 8 hours ago
Listing updated: August 30, 2025 at 08:01am
Listing courtesy of:
Trevor Pauling 630-217-3728,
john greene, Realtor
Bought with:
Bridget Salela
Coldwell Banker Realty
Source: MRED as distributed by MLS GRID,MLS#: 12356135
Facts & features
Interior
Bedrooms & bathrooms
- Bedrooms: 3
- Bathrooms: 2
- Full bathrooms: 2
Primary bedroom
- Features: Flooring (Hardwood)
- Level: Second
- Area: 143 Square Feet
- Dimensions: 13X11
Bedroom 2
- Features: Flooring (Hardwood)
- Level: Second
- Area: 90 Square Feet
- Dimensions: 10X9
Bedroom 3
- Features: Flooring (Hardwood)
- Level: Second
- Area: 99 Square Feet
- Dimensions: 11X9
Breakfast room
- Features: Flooring (Carpet)
- Level: Main
- Area: 99 Square Feet
- Dimensions: 9X11
Dining room
- Features: Flooring (Carpet)
- Level: Main
- Area: 121 Square Feet
- Dimensions: 11X11
Family room
- Features: Flooring (Vinyl), Window Treatments (Blinds)
- Level: Lower
- Area: 285 Square Feet
- Dimensions: 19X15
Kitchen
- Features: Kitchen (Country Kitchen, SolidSurfaceCounter, Updated Kitchen), Flooring (Ceramic Tile)
- Level: Main
- Area: 110 Square Feet
- Dimensions: 11X10
Laundry
- Features: Flooring (Vinyl)
- Level: Lower
- Area: 32 Square Feet
- Dimensions: 8X4
Living room
- Features: Flooring (Carpet), Window Treatments (Blinds)
- Level: Main
- Area: 260 Square Feet
- Dimensions: 20X13
Heating
- Natural Gas, Forced Air
Cooling
- Central Air
Appliances
- Included: Range, Microwave, Dishwasher, Refrigerator, Washer, Dryer, Disposal, Gas Oven, Gas Water Heater
- Laundry: In Unit
Features
- Windows: Screens
- Basement: Finished,Crawl Space,Exterior Entry,Concrete,Partial,Walk-Out Access
Interior area
- Total structure area: 1,752
- Total interior livable area: 1,752 sqft
Property
Parking
- Total spaces: 2
- Parking features: Concrete, Garage Door Opener, On Site, Garage Owned, Attached, Garage
- Attached garage spaces: 2
- Has uncovered spaces: Yes
Accessibility
- Accessibility features: No Disability Access
Features
- Patio & porch: Deck
Lot
- Size: 8,276 sqft
- Dimensions: 70 X 136 X 55 X 129
- Features: Mature Trees, Level
Details
- Parcel number: 0819116018
- Special conditions: None
- Other equipment: TV-Cable, Sump Pump
Construction
Type & style
- Home type: SingleFamily
- Property subtype: Single Family Residence
Materials
- Cedar
- Foundation: Concrete Perimeter
- Roof: Asphalt
Condition
- New construction: No
- Year built: 1955
- Major remodel year: 2021
Utilities & green energy
- Electric: Circuit Breakers
- Sewer: Public Sewer
- Water: Lake Michigan
Community & neighborhood
Community
- Community features: Sidewalks, Street Lights
Location
- Region: Naperville
- Subdivision: East Highlands
Other
Other facts
- Listing terms: Conventional
- Ownership: Fee Simple
Price history
| Date | Event | Price |
|---|---|---|
| 8/27/2025 | Sold | $655,000-4.9%$374/sqft |
Source: | ||
| 8/26/2025 | Pending sale | $689,000$393/sqft |
Source: | ||
| 8/17/2025 | Contingent | $689,000$393/sqft |
Source: | ||
| 5/14/2025 | Listed for sale | $689,000-1.4%$393/sqft |
Source: | ||
| 4/28/2025 | Listing removed | $699,000$399/sqft |
Source: | ||
Public tax history
| Year | Property taxes | Tax assessment |
|---|---|---|
| 2024 | $10,185 +9% | $166,261 +9.6% |
| 2023 | $9,340 +9.4% | $151,740 +10% |
| 2022 | $8,540 +3.8% | $137,950 +3.9% |
Find assessor info on the county website
Neighborhood: Moser Highlands
Nearby schools
GreatSchools rating
- 8/10Highlands Elementary SchoolGrades: K-5Distance: 0.2 mi
- 9/10Kennedy Junior High SchoolGrades: 6-8Distance: 1.6 mi
- 10/10Naperville Central High SchoolGrades: 9-12Distance: 0.8 mi
Schools provided by the listing agent
- Elementary: Highlands Elementary School
- Middle: Kennedy Junior High School
- High: Naperville Central High School
- District: 203
Source: MRED as distributed by MLS GRID. This data may not be complete. We recommend contacting the local school district to confirm school assignments for this home.

Get pre-qualified for a loan
At Zillow Home Loans, we can pre-qualify you in as little as 5 minutes with no impact to your credit score.An equal housing lender. NMLS #10287.

