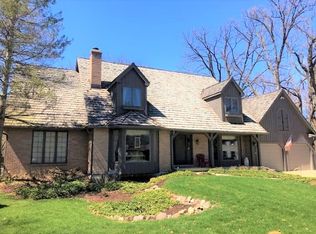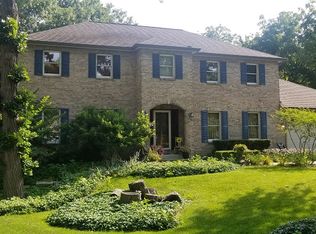Closed
$425,000
625 Wood Ridge Ct, Elgin, IL 60123
4beds
3,020sqft
Single Family Residence
Built in 1986
0.29 Acres Lot
$439,800 Zestimate®
$141/sqft
$3,741 Estimated rent
Home value
$439,800
$396,000 - $488,000
$3,741/mo
Zestimate® history
Loading...
Owner options
Explore your selling options
What's special
Don't miss the chance to own this custom-built, 4-bedroom, 4-bathroom two-story home, perfectly situated on a prime cul-de-sac lot! As you step through the front door, you'll be welcomed by a charming foyer featuring a stunning staircase and a sunlit living room with large windows offering picturesque views of mature trees. The formal dining area is conveniently located next to a well-appointed kitchen, which boasts abundant cabinetry with custom crown molding, granite countertops, and a full suite of appliances, including a built-in cooktop range with a stainless steel hood, an oven, and newly installed modern pendant and recessed lighting. The kitchen also features a peninsula layout, ideal for enjoying your morning breakfast. Adjacent to the kitchen is a cozy nook perfect for a secondary table, with patio doors that open to an expansive deck and a large backyard. On the main floor, you'll find a bedroom ideal for guests or an in-law arrangement, along with a convenient powder room. Upstairs, the primary bedroom offers a luxurious ensuite bathroom with a tub, a separate walk-in shower, a spacious closet, and a rare balcony for relaxation. Two additional generously sized bedrooms and a shared hallway bathroom complete the second floor. The finished basement provides versatile space for recreation, a potential theater room, and ample storage, along with a half bathroom. The home also features a spacious two-car garage with a long driveway. Recent upgrades include an AC unit (2021), furnace (2021), central humidifier (2021), garage door (2020), and multiple light fixtures (2024). Join the vibrant Elgin community, known for its family-friendly activities, shopping, dining, and entertainment options. Plus, this property is conveniently located near Creekside Elementary School. Schedule your showing today and make this your new home!
Zillow last checked: 8 hours ago
Listing updated: March 12, 2025 at 06:19am
Listing courtesy of:
Brittany Sanchez 630-423-7989,
Grandview Realty, LLC
Bought with:
Omair Ali Baig
Chicagoland Brokers Inc.
Source: MRED as distributed by MLS GRID,MLS#: 12276694
Facts & features
Interior
Bedrooms & bathrooms
- Bedrooms: 4
- Bathrooms: 4
- Full bathrooms: 2
- 1/2 bathrooms: 2
Primary bedroom
- Features: Flooring (Carpet), Bathroom (Full)
- Level: Second
- Area: 238 Square Feet
- Dimensions: 14X17
Bedroom 2
- Features: Flooring (Carpet)
- Level: Second
- Area: 180 Square Feet
- Dimensions: 15X12
Bedroom 3
- Features: Flooring (Carpet)
- Level: Second
- Area: 156 Square Feet
- Dimensions: 12X13
Bedroom 4
- Features: Flooring (Carpet)
- Level: Main
- Area: 196 Square Feet
- Dimensions: 14X14
Bonus room
- Features: Flooring (Other)
- Level: Basement
- Area: 480 Square Feet
- Dimensions: 24X20
Dining room
- Features: Flooring (Hardwood)
- Level: Main
- Area: 285 Square Feet
- Dimensions: 19X15
Family room
- Features: Flooring (Carpet)
- Level: Main
- Area: 180 Square Feet
- Dimensions: 12X15
Foyer
- Features: Flooring (Other)
- Level: Main
- Area: 50 Square Feet
- Dimensions: 5X10
Kitchen
- Features: Flooring (Other)
- Level: Main
- Area: 168 Square Feet
- Dimensions: 14X12
Laundry
- Features: Flooring (Other)
- Level: Main
- Area: 77 Square Feet
- Dimensions: 7X11
Living room
- Features: Flooring (Carpet)
- Level: Main
- Area: 340 Square Feet
- Dimensions: 17X20
Recreation room
- Features: Flooring (Carpet)
- Level: Basement
- Area: 858 Square Feet
- Dimensions: 33X26
Storage
- Features: Flooring (Other)
- Level: Basement
- Area: 294 Square Feet
- Dimensions: 21X14
Walk in closet
- Features: Flooring (Carpet)
- Level: Second
- Area: 54 Square Feet
- Dimensions: 6X9
Heating
- Natural Gas, Forced Air
Cooling
- Central Air
Appliances
- Included: Double Oven, Range, Microwave, Dishwasher, Refrigerator, Washer, Dryer
Features
- Basement: Finished,Full
- Number of fireplaces: 1
Interior area
- Total structure area: 0
- Total interior livable area: 3,020 sqft
Property
Parking
- Total spaces: 2
- Parking features: Garage Door Opener, On Site, Garage Owned, Attached, Garage
- Attached garage spaces: 2
- Has uncovered spaces: Yes
Accessibility
- Accessibility features: No Disability Access
Features
- Stories: 2
Lot
- Size: 0.29 Acres
Details
- Parcel number: 0609479017
- Special conditions: None
Construction
Type & style
- Home type: SingleFamily
- Property subtype: Single Family Residence
Materials
- Cedar
Condition
- New construction: No
- Year built: 1986
Utilities & green energy
- Sewer: Public Sewer
- Water: Public
Community & neighborhood
Location
- Region: Elgin
Other
Other facts
- Listing terms: Conventional
- Ownership: Fee Simple
Price history
| Date | Event | Price |
|---|---|---|
| 3/3/2025 | Sold | $425,000$141/sqft |
Source: | ||
| 1/28/2025 | Contingent | $425,000$141/sqft |
Source: | ||
| 1/24/2025 | Listed for sale | $425,000-5.6%$141/sqft |
Source: | ||
| 1/24/2025 | Listing removed | $450,000$149/sqft |
Source: | ||
| 11/7/2024 | Listed for sale | $450,000-5.3%$149/sqft |
Source: | ||
Public tax history
| Year | Property taxes | Tax assessment |
|---|---|---|
| 2024 | $12,172 +4.5% | $160,102 +10.7% |
| 2023 | $11,648 +6.7% | $144,640 +9.7% |
| 2022 | $10,916 +4.3% | $131,886 +7% |
Find assessor info on the county website
Neighborhood: Valley Creek
Nearby schools
GreatSchools rating
- 3/10Creekside Elementary SchoolGrades: PK-6Distance: 0.1 mi
- 2/10Kimball Middle SchoolGrades: 7-8Distance: 0.7 mi
- 2/10Larkin High SchoolGrades: 9-12Distance: 1.3 mi
Schools provided by the listing agent
- District: 46
Source: MRED as distributed by MLS GRID. This data may not be complete. We recommend contacting the local school district to confirm school assignments for this home.

Get pre-qualified for a loan
At Zillow Home Loans, we can pre-qualify you in as little as 5 minutes with no impact to your credit score.An equal housing lender. NMLS #10287.

