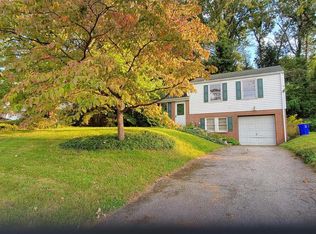Sold for $418,000 on 10/21/24
$418,000
625 Woodside Rd, York, PA 17406
4beds
3,284sqft
Single Family Residence
Built in 2005
0.38 Acres Lot
$444,500 Zestimate®
$127/sqft
$2,784 Estimated rent
Home value
$444,500
$409,000 - $480,000
$2,784/mo
Zestimate® history
Loading...
Owner options
Explore your selling options
What's special
Beautiful updated well-maintained, 2 Car Garage Stone Colonial. Shows pride of ownership in this well-established neighborhood. A single-family, Move-in-ready home will not disappoint. This impressive home features: Stainless Steel Appliances, Granite countertops with overhang, for extra seating, Designer glass tile backsplash, Ceramic tile floor, pantry. Hardwood Floors, updated lighting, four generously appointed bedrooms, and two and a half baths. The primary suite/ ensuite with a Cathedral ceiling and walk-in closet is a private oasis for relaxation. Linen closet in the hall bath and hallway. separate Dining/Living room for special gatherings. Family Room with cozy floor-to-ceiling stone gas fireplace. The New Roof is a 35-year architectural shingle (2024) that will be installed before settlement. Warranty to be transferred to the new homeowner. Finished basement with recessed lighting and French doors, a versatile space full of possibilities awaiting your creativity to be utilized as a recreation room, game room, or home gym, this expansive area offers endless opportunities for entertainment and relaxation. extra storage space. Step outside and enjoy a double-level deck and a spacious backyard for tranquility, which is ideal for entertaining. HSA 1-Year Home Warranty included. Conveniently located near amenities, schools, and recreational facilities, Home Sweet Home schedule your showing today !!!
Zillow last checked: 8 hours ago
Listing updated: October 22, 2024 at 04:38am
Listed by:
Debbie Reynolds 410-365-9625,
Berkshire Hathaway HomeServices Homesale Realty,
Co-Listing Agent: Ashley Reynolds 717-759-1265,
Berkshire Hathaway HomeServices Homesale Realty
Bought with:
Mr. Matthew Jay Showers, RS361038
Iron Valley Real Estate Gettysburg
Source: Bright MLS,MLS#: PAYK2068316
Facts & features
Interior
Bedrooms & bathrooms
- Bedrooms: 4
- Bathrooms: 3
- Full bathrooms: 2
- 1/2 bathrooms: 1
- Main level bathrooms: 1
Basement
- Area: 700
Heating
- Forced Air, Natural Gas
Cooling
- Central Air, Electric
Appliances
- Included: Dishwasher, Refrigerator, Stainless Steel Appliance(s), Microwave, Oven/Range - Gas, Gas Water Heater
- Laundry: Has Laundry, Dryer In Unit, In Basement, Washer In Unit
Features
- Breakfast Area, Ceiling Fan(s), Dining Area, Family Room Off Kitchen, Formal/Separate Dining Room, Eat-in Kitchen, Recessed Lighting, Primary Bath(s), Walk-In Closet(s)
- Flooring: Carpet
- Doors: French Doors, Sliding Glass
- Basement: Full
- Number of fireplaces: 1
Interior area
- Total structure area: 3,284
- Total interior livable area: 3,284 sqft
- Finished area above ground: 2,584
- Finished area below ground: 700
Property
Parking
- Total spaces: 2
- Parking features: Garage Faces Front, Attached, Driveway
- Attached garage spaces: 2
- Has uncovered spaces: Yes
Accessibility
- Accessibility features: None
Features
- Levels: Two
- Stories: 2
- Patio & porch: Deck, Porch
- Pool features: None
Lot
- Size: 0.38 Acres
Details
- Additional structures: Above Grade, Below Grade
- Parcel number: 460001502110000000
- Zoning: RESIDENTIAL
- Special conditions: Standard
Construction
Type & style
- Home type: SingleFamily
- Architectural style: Colonial
- Property subtype: Single Family Residence
Materials
- Vinyl Siding, Aluminum Siding
- Foundation: Permanent
- Roof: Architectural Shingle
Condition
- New construction: No
- Year built: 2005
Utilities & green energy
- Sewer: Public Sewer
- Water: Public
Community & neighborhood
Location
- Region: York
- Subdivision: None Available
- Municipality: SPRINGETTSBURY TWP
Other
Other facts
- Listing agreement: Exclusive Right To Sell
- Listing terms: FHA,Cash,Conventional,VA Loan
- Ownership: Fee Simple
Price history
| Date | Event | Price |
|---|---|---|
| 10/21/2024 | Sold | $418,000-0.5%$127/sqft |
Source: | ||
| 9/22/2024 | Pending sale | $419,900$128/sqft |
Source: | ||
| 9/9/2024 | Listed for sale | $419,900+2.4%$128/sqft |
Source: | ||
| 8/19/2024 | Listing removed | -- |
Source: | ||
| 6/25/2024 | Price change | $410,000-1.2%$125/sqft |
Source: | ||
Public tax history
| Year | Property taxes | Tax assessment |
|---|---|---|
| 2025 | $6,617 +2.9% | $212,470 |
| 2024 | $6,431 -0.7% | $212,470 |
| 2023 | $6,474 +9.1% | $212,470 |
Find assessor info on the county website
Neighborhood: Pleasureville
Nearby schools
GreatSchools rating
- 3/10Hayshire El SchoolGrades: K-3Distance: 1.6 mi
- 7/10Central York Middle SchoolGrades: 7-8Distance: 1.4 mi
- 8/10Central York High SchoolGrades: 9-12Distance: 0.3 mi
Schools provided by the listing agent
- District: Central York
Source: Bright MLS. This data may not be complete. We recommend contacting the local school district to confirm school assignments for this home.

Get pre-qualified for a loan
At Zillow Home Loans, we can pre-qualify you in as little as 5 minutes with no impact to your credit score.An equal housing lender. NMLS #10287.
Sell for more on Zillow
Get a free Zillow Showcase℠ listing and you could sell for .
$444,500
2% more+ $8,890
With Zillow Showcase(estimated)
$453,390