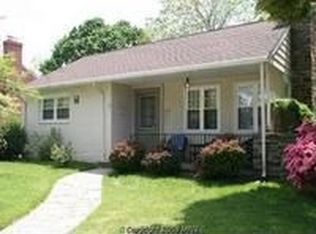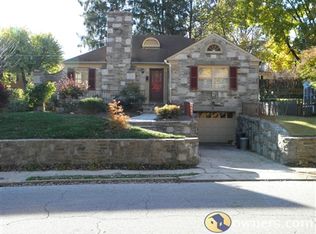Sold for $690,000
$690,000
625 Yarmouth Rd, Towson, MD 21286
4beds
2,358sqft
Single Family Residence
Built in 1951
6,612 Square Feet Lot
$690,200 Zestimate®
$293/sqft
$3,135 Estimated rent
Home value
$690,200
$642,000 - $745,000
$3,135/mo
Zestimate® history
Loading...
Owner options
Explore your selling options
What's special
This timeless stone colonial in sought-after Wiltondale blends classic architecture with thoughtful modern updates. Featuring 4 bedrooms with multiple versatile flex spaces and 3.5 bathrooms, this home features beautiful hardwood floors, neutral decor and character throughout. The sun-filled kitchen showcases upgraded counters, 42-inch cabinetry, stainless steel appliances, recessed lighting, and a breakfast bar along with access to the rear deck. It is open to the dining room with a charming bay window - perfect for entertaining. The spacious living room highlights a stone fireplace, crown molding, and custom built-ins, creating an inviting space to gather. A main-level addition provides a versatile fifth bedroom or home office, complete with its own split system and built-ins. A convenient powder room completes the main floor. Upstairs, the primary suite has two closets, crown molding and a renovated attached full bathroom. Two additional bedrooms and a stylish hall bath complete this level. The third-floor bonus suite provides flexible space ideal for a bedroom with sitting area, home gym, or playroom. The renovated lower level features luxury vinyl plank flooring with a recreation room, full bathroom, and laundry/utility area, with direct access from the finished/insulated garage for added convenience. The rear yard is fenced with mature trees and a hot tub on the large deck. Recent updates include 2022 - HVAC, chimney liner and dishwasher; 2025 - carpet, refinished deck and basement renovation. The garage has an HVAC supply duct that can be accessed for future additional living space. Ideally located within walking distance to the community pool, playground, and other great amenities—enjoy convenience and recreation just steps from your door!
Zillow last checked: 8 hours ago
Listing updated: February 18, 2026 at 03:43am
Listed by:
Laura Snyder 410-375-5779,
American Premier Realty, LLC,
Listing Team: Laura Snyder Home Group
Bought with:
Heidi Topaz, 5002773
Monument Sotheby's International Realty
Source: Bright MLS,MLS#: MDBC2143820
Facts & features
Interior
Bedrooms & bathrooms
- Bedrooms: 4
- Bathrooms: 4
- Full bathrooms: 3
- 1/2 bathrooms: 1
- Main level bathrooms: 1
- Main level bedrooms: 1
Other
- Features: Attic - Finished
- Level: Upper
- Area: 336 Square Feet
- Dimensions: 12 X 28
Bedroom 1
- Level: Upper
- Area: 216 Square Feet
- Dimensions: 12 X 18
Bedroom 2
- Level: Upper
- Area: 108 Square Feet
- Dimensions: 12 X 9
Bedroom 3
- Level: Upper
- Area: 132 Square Feet
- Dimensions: 12 X 11
Bonus room
- Level: Main
- Area: 133 Square Feet
- Dimensions: 7 X 19
Den
- Level: Lower
- Area: 154 Square Feet
- Dimensions: 14 X 11
Kitchen
- Features: Granite Counters, Dining Area, Kitchen Island, Eat-in Kitchen, Kitchen - Gas Cooking
- Level: Main
- Area: 312 Square Feet
- Dimensions: 13 X 24
Living room
- Features: Fireplace - Wood Burning, Built-in Features
- Level: Main
- Area: 288 Square Feet
- Dimensions: 12 X 24
Office
- Level: Upper
Heating
- Forced Air, Natural Gas
Cooling
- Central Air, Ductless, Window Unit(s), Electric
Appliances
- Included: Dishwasher, Disposal, Dryer, Microwave, Oven/Range - Gas, Refrigerator, Stainless Steel Appliance(s), Washer, Water Heater, Gas Water Heater
- Laundry: Washer In Unit, Dryer In Unit, Lower Level
Features
- Built-in Features, Combination Kitchen/Dining, Dining Area, Eat-in Kitchen, Kitchen - Gourmet, Primary Bath(s), Bathroom - Stall Shower, Bathroom - Tub Shower, Bathroom - Walk-In Shower, Breakfast Area, Ceiling Fan(s), Crown Molding, Chair Railings, Entry Level Bedroom, Kitchen - Table Space, Recessed Lighting, Wainscotting, Dry Wall, Vaulted Ceiling(s)
- Flooring: Hardwood, Ceramic Tile, Luxury Vinyl, Carpet, Wood
- Doors: Six Panel, Storm Door(s)
- Windows: Energy Efficient, Replacement, Window Treatments
- Basement: Heated,Improved,Partially Finished,Connecting Stairway,Garage Access,Windows
- Number of fireplaces: 1
- Fireplace features: Mantel(s), Screen, Wood Burning, Stone
Interior area
- Total structure area: 2,558
- Total interior livable area: 2,358 sqft
- Finished area above ground: 1,752
- Finished area below ground: 606
Property
Parking
- Total spaces: 3
- Parking features: Storage, Basement, Garage Faces Front, Garage Door Opener, Inside Entrance, Concrete, Attached, Driveway
- Attached garage spaces: 1
- Uncovered spaces: 2
Accessibility
- Accessibility features: None
Features
- Levels: Four
- Stories: 4
- Patio & porch: Deck, Porch
- Exterior features: Bump-outs, Lighting, Sidewalks
- Pool features: Community
- Fencing: Back Yard,Wood
Lot
- Size: 6,612 sqft
- Dimensions: 1.00 x
- Features: Backs to Trees
Details
- Additional structures: Above Grade, Below Grade
- Parcel number: 04090919390320
- Zoning: 000
- Special conditions: Standard
Construction
Type & style
- Home type: SingleFamily
- Architectural style: Transitional,Colonial
- Property subtype: Single Family Residence
Materials
- Stone
- Foundation: Slab
- Roof: Architectural Shingle
Condition
- Very Good
- New construction: No
- Year built: 1951
- Major remodel year: 2014
Utilities & green energy
- Sewer: Public Sewer
- Water: Public
- Utilities for property: Fiber Optic
Community & neighborhood
Security
- Security features: Security System, Smoke Detector(s)
Community
- Community features: Pool
Location
- Region: Towson
- Subdivision: Wiltondale
HOA & financial
HOA
- Has HOA: Yes
- HOA fee: $75 annually
- Amenities included: Basketball Court, Jogging Path, Pool Mem Avail, Picnic Area, Pool, Tot Lots/Playground
- Association name: WILTONDALE IMPROVEMENT ASSOCIATION
Other
Other facts
- Listing agreement: Exclusive Right To Sell
- Listing terms: Cash,Conventional,FHA,VA Loan
- Ownership: Fee Simple
Price history
| Date | Event | Price |
|---|---|---|
| 2/16/2026 | Sold | $690,000-1.4%$293/sqft |
Source: | ||
| 1/7/2026 | Pending sale | $700,000$297/sqft |
Source: | ||
| 10/24/2025 | Listed for sale | $700,000+33.1%$297/sqft |
Source: | ||
| 6/30/2020 | Sold | $526,000-4.4%$223/sqft |
Source: Public Record Report a problem | ||
| 4/28/2020 | Pending sale | $550,000$233/sqft |
Source: Cummings & Co. Realtors #MDBC472206 Report a problem | ||
Public tax history
| Year | Property taxes | Tax assessment |
|---|---|---|
| 2025 | $7,708 +15.1% | $581,800 +5.3% |
| 2024 | $6,697 +5.6% | $552,567 +5.6% |
| 2023 | $6,343 +5.9% | $523,333 +5.9% |
Find assessor info on the county website
Neighborhood: 21286
Nearby schools
GreatSchools rating
- 9/10Stoneleigh Elementary SchoolGrades: K-5Distance: 0.3 mi
- 6/10Dumbarton Middle SchoolGrades: 6-8Distance: 0.8 mi
- 9/10Towson High Law & Public PolicyGrades: 9-12Distance: 0.3 mi
Schools provided by the listing agent
- Elementary: Stoneleigh
- Middle: Dumbarton
- High: Towson
- District: Baltimore County Public Schools
Source: Bright MLS. This data may not be complete. We recommend contacting the local school district to confirm school assignments for this home.
Get a cash offer in 3 minutes
Find out how much your home could sell for in as little as 3 minutes with a no-obligation cash offer.
Estimated market value$690,200
Get a cash offer in 3 minutes
Find out how much your home could sell for in as little as 3 minutes with a no-obligation cash offer.
Estimated market value
$690,200

