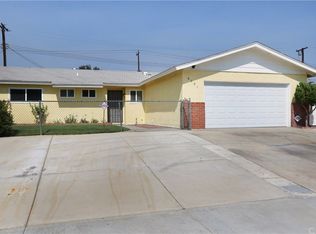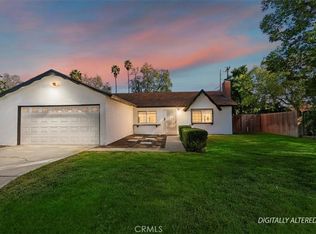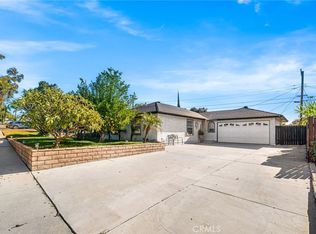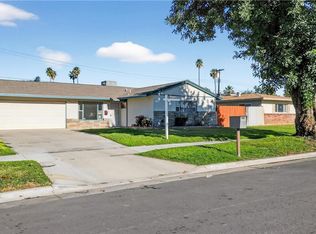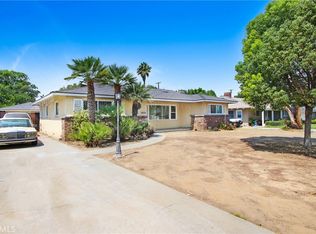Welcome to 6250 Hillside Ave. located in the heart of Riverside. This charming 3-bedroom, 2-bathroom residence offers 1,200 square feet of living space on a 5,935 sq ft lot size and built in 1964. Step into an open floor plan with beautiful natural lighting, Neutral interior wall and tile floors colors. Nice living room that offers a cozy tile fireplace with custom wall with laminate wood with neutral colors, recess lighting. Gorgeous kitchen with wood cabinets, granite counter tops, kitchen is equipped stainless steel appliances, including a stove, dishwasher, microwave, refrigerator, sink and kitchen faucet with a touchscreen. Dining room provides a nice large window and large patio doors with elegant plantation shutters that lead to patio area. Master bedroom provides closet space and private bathroom. All bedrooms have closet space with nice custom wood doors. Bathrooms have been remodeled with new tub, custom tile and interior paint. Bonus room that offers a bar area and custom cabinets and closet space open to living room great for family gatherings. Amazing views of backyard from living room, kitchen and dining room. Stay comfortable year-round with central air and heat. Two car attached garage with lots cabinet space for tools and laundry area. Front driveway has a large carport for cars. The backyard is equipped 2 Patio areas, vinyl fruit trees, shed for storage and private gated side yard perfect for your future organic garden or green room. Close to Schools, Freeways, Parks, Shopping and Entertainment.
For sale
Listing Provided by:
Debbie Santiago DRE #01390870 562-307-5429,
Re/Max Masters
$599,000
6250 Hillside Ave, Riverside, CA 92504
3beds
1,200sqft
Est.:
Single Family Residence
Built in 1964
6,970 Square Feet Lot
$595,600 Zestimate®
$499/sqft
$-- HOA
What's special
- 159 days |
- 376 |
- 20 |
Zillow last checked: 8 hours ago
Listing updated: December 26, 2025 at 04:22pm
Listing Provided by:
Debbie Santiago DRE #01390870 562-307-5429,
Re/Max Masters
Source: CRMLS,MLS#: RS25175756 Originating MLS: California Regional MLS
Originating MLS: California Regional MLS
Tour with a local agent
Facts & features
Interior
Bedrooms & bathrooms
- Bedrooms: 3
- Bathrooms: 2
- Full bathrooms: 2
- Main level bathrooms: 1
- Main level bedrooms: 1
Rooms
- Room types: Bedroom, Dining Room
Bedroom
- Features: All Bedrooms Down
Bathroom
- Features: Bathroom Exhaust Fan, Bathtub, Remodeled, Separate Shower
Kitchen
- Features: Granite Counters, Remodeled, Updated Kitchen
Heating
- Central, Natural Gas
Cooling
- Central Air
Appliances
- Included: Gas Cooktop, Gas Oven, Refrigerator
- Laundry: Electric Dryer Hookup, Gas Dryer Hookup, In Garage
Features
- Ceiling Fan(s), Separate/Formal Dining Room, Granite Counters, Recessed Lighting, Bar, All Bedrooms Down
- Flooring: Carpet, Laminate, Tile
- Has fireplace: Yes
- Fireplace features: Gas, Living Room
- Common walls with other units/homes: No Common Walls
Interior area
- Total interior livable area: 1,200 sqft
Property
Parking
- Total spaces: 2
- Parking features: Carport, Door-Multi, Garage Faces Front, Garage
- Attached garage spaces: 2
- Has carport: Yes
Accessibility
- Accessibility features: None
Features
- Levels: One
- Stories: 1
- Entry location: 1
- Patio & porch: Covered, Patio
- Pool features: None
- Spa features: None
- Has view: Yes
- View description: Neighborhood
Lot
- Size: 6,970 Square Feet
- Features: Front Yard
Details
- Parcel number: 190101006
- Zoning: R1
- Special conditions: Standard
Construction
Type & style
- Home type: SingleFamily
- Property subtype: Single Family Residence
Materials
- Foundation: Slab
Condition
- Turnkey
- New construction: No
- Year built: 1964
Utilities & green energy
- Sewer: Public Sewer
- Water: Public
- Utilities for property: Cable Available, Electricity Available, Natural Gas Available, Sewer Available, Water Available
Community & HOA
Community
- Features: Rural
- Security: Smoke Detector(s)
Location
- Region: Riverside
Financial & listing details
- Price per square foot: $499/sqft
- Tax assessed value: $398,235
- Annual tax amount: $4,408
- Date on market: 8/5/2025
- Cumulative days on market: 159 days
- Listing terms: Cash to New Loan,Conventional,FHA,VA Loan
- Road surface type: Paved
Estimated market value
$595,600
$566,000 - $625,000
$2,818/mo
Price history
Price history
| Date | Event | Price |
|---|---|---|
| 10/15/2025 | Price change | $599,000-1%$499/sqft |
Source: | ||
| 9/9/2025 | Price change | $605,000-0.8%$504/sqft |
Source: | ||
| 8/6/2025 | Listed for sale | $610,000+74.3%$508/sqft |
Source: | ||
| 4/2/2018 | Sold | $350,000+0%$292/sqft |
Source: Public Record Report a problem | ||
| 3/8/2018 | Pending sale | $349,900$292/sqft |
Source: MICHELLE MARIE LARSEN, BROKER #IV18029757 Report a problem | ||
Public tax history
Public tax history
| Year | Property taxes | Tax assessment |
|---|---|---|
| 2025 | $4,408 +3.4% | $398,235 +2% |
| 2024 | $4,262 +0.5% | $390,428 +2% |
| 2023 | $4,242 +1.9% | $382,774 +2% |
Find assessor info on the county website
BuyAbility℠ payment
Est. payment
$3,663/mo
Principal & interest
$2869
Property taxes
$584
Home insurance
$210
Climate risks
Neighborhood: Airport
Nearby schools
GreatSchools rating
- 6/10Mountain View Elementary SchoolGrades: K-6Distance: 0.5 mi
- 7/10Sierra Middle SchoolGrades: 7-8Distance: 1 mi
- 5/10Ramona High SchoolGrades: 9-12Distance: 1.6 mi
- Loading
- Loading
