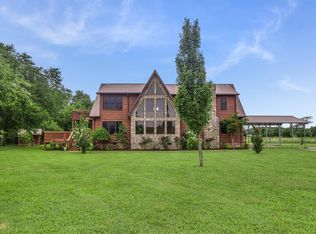Closed
$845,000
6250 Hoover Rd, Lascassas, TN 37085
3beds
2,958sqft
Single Family Residence, Residential
Built in 2004
8.9 Acres Lot
$859,800 Zestimate®
$286/sqft
$2,875 Estimated rent
Home value
$859,800
$808,000 - $920,000
$2,875/mo
Zestimate® history
Loading...
Owner options
Explore your selling options
What's special
Fabulous home and separate barndominium living quarters & garage on almost 9 ACRES of level land! The home offers rocking chair front porch and stonework on the outside. One floor living with huge bonus room up. Freshly painted interior and open floorplan with hardwoods in the main living areas and new carpet in the bedrooms. Big bedrooms and primary bedroom has a large walk-in-closet. Converted garage makes a fun game room/exercise room/home office. Separate 60’x40’ barndominium with a 900 square foot apartment that is handicap accessible, 2 bedroom/ 1 bath/1 car garage. The remaining square footage is a large workshop. Perfect rental or use for whatever fits your needs! HUGE 30 ft. round above ground pool and lots of fruit trees (Apple, Pear, and Plum) !New HVAC January 2024, New Roof 2021.
Zillow last checked: 8 hours ago
Listing updated: July 18, 2024 at 12:59pm
Listing Provided by:
Kitt Pupel 615-300-3550,
LuxSmart Realty
Bought with:
Miguel Perez, 340952
Synergy Realty Network, LLC
Source: RealTracs MLS as distributed by MLS GRID,MLS#: 2665713
Facts & features
Interior
Bedrooms & bathrooms
- Bedrooms: 3
- Bathrooms: 3
- Full bathrooms: 3
- Main level bedrooms: 3
Bedroom 1
- Features: Walk-In Closet(s)
- Level: Walk-In Closet(s)
- Area: 196 Square Feet
- Dimensions: 14x14
Bedroom 2
- Features: Extra Large Closet
- Level: Extra Large Closet
- Area: 182 Square Feet
- Dimensions: 14x13
Bedroom 3
- Features: Extra Large Closet
- Level: Extra Large Closet
- Area: 165 Square Feet
- Dimensions: 15x11
Bonus room
- Features: Second Floor
- Level: Second Floor
- Area: 273 Square Feet
- Dimensions: 21x13
Den
- Features: Separate
- Level: Separate
- Area: 460 Square Feet
- Dimensions: 23x20
Dining room
- Features: Separate
- Level: Separate
- Area: 117 Square Feet
- Dimensions: 13x9
Kitchen
- Features: Eat-in Kitchen
- Level: Eat-in Kitchen
- Area: 275 Square Feet
- Dimensions: 25x11
Living room
- Area: 270 Square Feet
- Dimensions: 18x15
Heating
- Central, Electric
Cooling
- Central Air, Electric
Appliances
- Included: Dishwasher, Microwave, Refrigerator, Electric Oven, Electric Range
Features
- Ceiling Fan(s), Extra Closets, In-Law Floorplan, Storage, Walk-In Closet(s), Primary Bedroom Main Floor, High Speed Internet
- Flooring: Carpet, Wood, Tile
- Basement: Crawl Space
- Number of fireplaces: 1
- Fireplace features: Living Room
Interior area
- Total structure area: 2,958
- Total interior livable area: 2,958 sqft
- Finished area above ground: 2,958
Property
Parking
- Total spaces: 2
- Parking features: Garage Door Opener, Detached
- Garage spaces: 2
Accessibility
- Accessibility features: Accessible Doors, Accessible Entrance, Accessible Hallway(s)
Features
- Levels: Two
- Stories: 2
- Patio & porch: Porch, Covered, Deck, Patio
- Has private pool: Yes
- Pool features: Above Ground
Lot
- Size: 8.90 Acres
- Features: Level
Details
- Additional structures: Guest House
- Parcel number: 039 00804 R0024538
- Special conditions: Standard
Construction
Type & style
- Home type: SingleFamily
- Architectural style: Traditional
- Property subtype: Single Family Residence, Residential
Materials
- Brick, Stone
- Roof: Shingle
Condition
- New construction: No
- Year built: 2004
Utilities & green energy
- Sewer: Septic Tank
- Water: Public
- Utilities for property: Electricity Available, Water Available, Cable Connected
Community & neighborhood
Location
- Region: Lascassas
- Subdivision: Douglas Rhodes
Price history
| Date | Event | Price |
|---|---|---|
| 7/16/2024 | Sold | $845,000-0.6%$286/sqft |
Source: | ||
| 7/5/2024 | Pending sale | $849,900$287/sqft |
Source: | ||
| 6/21/2024 | Contingent | $849,900$287/sqft |
Source: | ||
| 6/11/2024 | Listed for sale | $849,900+220.7%$287/sqft |
Source: | ||
| 1/2/2014 | Sold | $265,000+1004.2%$90/sqft |
Source: Public Record Report a problem | ||
Public tax history
| Year | Property taxes | Tax assessment |
|---|---|---|
| 2025 | -- | $169,025 |
| 2024 | $3,171 | $169,025 |
| 2023 | $3,171 +24.4% | $169,025 +7.2% |
Find assessor info on the county website
Neighborhood: 37085
Nearby schools
GreatSchools rating
- 9/10Lascassas Elementary SchoolGrades: PK-5Distance: 2 mi
- 7/10Oakland Middle SchoolGrades: 6-8Distance: 6.6 mi
- 8/10Oakland High SchoolGrades: 9-12Distance: 6.8 mi
Schools provided by the listing agent
- Elementary: Lascassas Elementary
- Middle: Oakland Middle School
- High: Oakland High School
Source: RealTracs MLS as distributed by MLS GRID. This data may not be complete. We recommend contacting the local school district to confirm school assignments for this home.
Get a cash offer in 3 minutes
Find out how much your home could sell for in as little as 3 minutes with a no-obligation cash offer.
Estimated market value$859,800
Get a cash offer in 3 minutes
Find out how much your home could sell for in as little as 3 minutes with a no-obligation cash offer.
Estimated market value
$859,800
