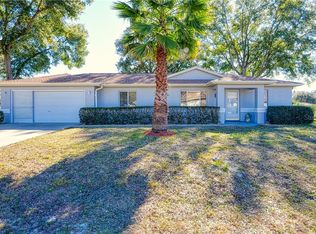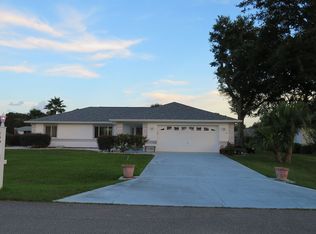Sold for $175,000
$175,000
6250 SW 100th Loop, Ocala, FL 34476
2beds
996sqft
Single Family Residence
Built in 1995
0.25 Acres Lot
$173,200 Zestimate®
$176/sqft
$1,492 Estimated rent
Home value
$173,200
$156,000 - $192,000
$1,492/mo
Zestimate® history
Loading...
Owner options
Explore your selling options
What's special
Located in the desirable 55+ community of Cherrywood Estates, this beautifully maintained Nightingale model is move-in ready! This 2 bedroom, 2 bathroom home features a 2-car garage and an inviting layout wonderful for both comfort and convenience. The spacious Primary Suite includes a walk-in closet and a walk-in shower. Guests will feel right at home with a generously sized bedroom and updated guest bath featuring another walk-in shower. Enjoy a light-filled dining area, a large living room, and a flexible lanai space—enclosed with easy-slide windows and leading to a screened patio. Step outside to the extended paver patio, for outdoor dining or simply enjoying the lush landscaping and mature shade trees that surround this quarter-acre lot. A border of greenery at the back of the property provides both noise reduction and natural beauty. Updates & Upgrades: Freshly painted interior and exterior (2023), Luxury Vinyl Plank flooring, Granite countertops in kitchen & both bathrooms, Garage upgraded with privacy cooling screen slider-door.
New appliances: Refrigerator, dishwasher, washer & dryer (2021) | Oven (2024)
Roof replaced in 2018 | A/C installed in 2013
Community Perks:
Directly across the street, you’ll find Cherrywood’s outstanding amenities including a clubhouse, swimming pool & spa, fitness center, tennis and basketball courts, shuffleboard, billiards, library, picnic area, and more. All the fun without the upkeep!
Conveniently located just minutes from restaurants, shopping, medical facilities, and everything you need for Florida living.
?? Call today to schedule your showing— homes like this don’t last long!
Zillow last checked: 8 hours ago
Listing updated: October 31, 2025 at 06:03am
Listed by:
Cazi Hockenbury 352-220-2661,
Real Broker, LLC
Bought with:
Ocala Marion Member
Ocala Marion County Association Member
Ocala Marion Member
Ocala Marion County Association Member
Source: Realtors Association of Citrus County,MLS#: 847955 Originating MLS: Realtors Association of Citrus County
Originating MLS: Realtors Association of Citrus County
Facts & features
Interior
Bedrooms & bathrooms
- Bedrooms: 2
- Bathrooms: 2
- Full bathrooms: 2
Primary bedroom
- Description: Flooring: Vinyl
- Features: Primary Suite
- Level: Main
- Dimensions: 11.00 x 17.00
Bedroom
- Level: Main
- Dimensions: 10.00 x 11.00
Primary bathroom
- Level: Main
- Dimensions: 5.00 x 9.00
Bathroom
- Level: Main
- Dimensions: 8.00 x 9.00
Dining room
- Level: Main
- Dimensions: 9.00 x 10.00
Garage
- Level: Main
- Dimensions: 19.00 x 23.00
Kitchen
- Level: Main
- Dimensions: 11.00 x 9.00
Living room
- Level: Main
- Dimensions: 16.00 x 13.00
Porch
- Level: Main
- Dimensions: 15.00 x 10.00
Heating
- Central, Electric
Cooling
- Central Air
Appliances
- Included: Convection Oven, Dryer, Dishwasher, Electric Cooktop, Freezer, Microwave, Water Softener Owned, Washer
- Laundry: In Garage
Features
- High Ceilings, Main Level Primary, Primary Suite, Stone Counters, Sitting Area in Primary, Shower Only, Separate Shower, Updated Kitchen, Vaulted Ceiling(s), Walk-In Closet(s), Window Treatments, Sliding Glass Door(s)
- Flooring: Luxury Vinyl Plank
- Doors: Sliding Doors
- Windows: Blinds
Interior area
- Total structure area: 1,729
- Total interior livable area: 996 sqft
Property
Parking
- Total spaces: 2
- Parking features: Attached, Boat, Concrete, Driveway, Garage, Paved, Private, RV Access/Parking, Garage Door Opener
- Attached garage spaces: 2
- Has uncovered spaces: Yes
Features
- Levels: One
- Stories: 1
- Exterior features: Sprinkler/Irrigation, Landscaping, Lighting, Rain Gutters, Tennis Court(s), Concrete Driveway, Paved Driveway, Room For Pool
- Pool features: None, Community
- Spa features: Community
Lot
- Size: 0.25 Acres
- Dimensions: 85 x 126
- Features: Irregular Lot
Details
- Parcel number: 2860731000
- Zoning: R1
- Special conditions: Standard,Listed As-Is
Construction
Type & style
- Home type: SingleFamily
- Architectural style: One Story
- Property subtype: Single Family Residence
Materials
- Block, Concrete, Stone
- Foundation: Block, Slab
- Roof: Asphalt,Shingle
Condition
- New Construction
- New construction: No
- Year built: 1995
Utilities & green energy
- Sewer: Septic Tank
- Water: Public
- Utilities for property: High Speed Internet Available
Community & neighborhood
Security
- Security features: Security Service
Community
- Community features: Barbecue, Billiard Room, Clubhouse, Community Pool, Fitness, Golf, Pickleball, Putting Green, Shuffleboard, Shopping, Street Lights, Sidewalks, Tennis Court(s)
Senior living
- Senior community: Yes
Location
- Region: Ocala
- Subdivision: Not on List
HOA & financial
HOA
- Has HOA: Yes
- HOA fee: $143 monthly
- Services included: Cable TV, Maintenance Grounds, Maintenance Structure, Other, Pool(s), Recreation Facilities, Road Maintenance, Street Lights, See Remarks, Tennis Courts, Trash
- Association name: Cherry Developers, Inc
- Association phone: 352-873-1998
- Second HOA fee: $181 monthly
- Second association name: Cherrywood Property Management, LLC
- Second association phone: 352-237-2675
Other
Other facts
- Listing terms: Cash,Conventional,FHA,USDA Loan,VA Loan
- Road surface type: Paved
Price history
| Date | Event | Price |
|---|---|---|
| 10/30/2025 | Sold | $175,000$176/sqft |
Source: | ||
| 9/22/2025 | Pending sale | $175,000$176/sqft |
Source: | ||
| 9/15/2025 | Price change | $175,000-7.9%$176/sqft |
Source: | ||
| 9/12/2025 | Listed for sale | $190,000+15.2%$191/sqft |
Source: | ||
| 10/30/2024 | Listing removed | $164,900-3.1%$166/sqft |
Source: | ||
Public tax history
| Year | Property taxes | Tax assessment |
|---|---|---|
| 2024 | $1,752 +2.8% | $132,641 +3% |
| 2023 | $1,705 +3.1% | $128,778 +3% |
| 2022 | $1,654 -14.4% | $125,027 +25.9% |
Find assessor info on the county website
Neighborhood: Cherrywood Estates
Nearby schools
GreatSchools rating
- 3/10Hammett Bowen Jr. Elementary SchoolGrades: PK-5Distance: 1.8 mi
- 4/10Liberty Middle SchoolGrades: 6-8Distance: 1.6 mi
- 4/10West Port High SchoolGrades: 9-12Distance: 5.8 mi
Get a cash offer in 3 minutes
Find out how much your home could sell for in as little as 3 minutes with a no-obligation cash offer.
Estimated market value$173,200
Get a cash offer in 3 minutes
Find out how much your home could sell for in as little as 3 minutes with a no-obligation cash offer.
Estimated market value
$173,200


