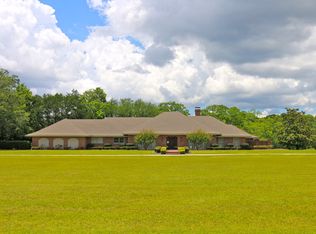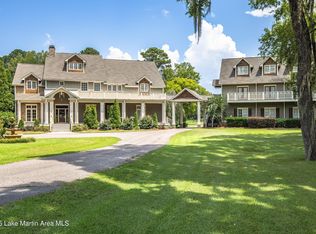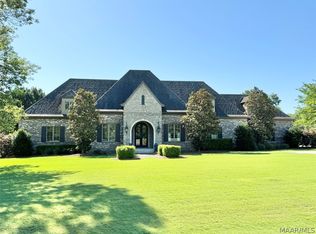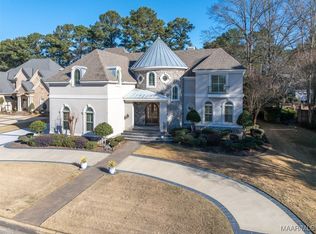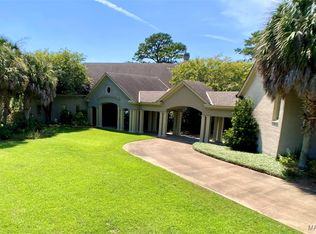Experience the epitome of luxury living where breathtaking design meets unparalleled comfort! This exquisite custom-built estate was designed by Stephen Fuller and is situated on 3.32 acres. Built by Alabama Design & Construction, no detail has been overlooked. A circular drive, fountain and gas lanterns greet you. Entertain in style with grand open rooms and top of the line finishes. There is expansive storage and an elevator for ultimate convenience. Stepping into the home, you are met with a magnificent entryway with vaulted ceilings. On one side of the foyer is an office, with the dining room on the other side. The chef's kitchen features top-of-the-line Kitchen Aid appliances, including a Sub-Zero refrigerator, Hoshizaki pellet ice machine, five burner gas cooktop with pot filler, custom cabinets, large island, pull out drawers for storage and two sinks. The massive great room connects to the kitchen and breakfast room with a decorative open fireplace as a focal point. Downstairs there is a guest bedroom with an ensuite bathroom. Relax in the spacious master retreat with a bath overlooking the water, copper sinks, dual vanities and an extra large custom closet. Enjoy the exercise room off the master that has reinforced rubber floors and Life Fitness equipment. Have fun in the recreation room that features brick floors and a great view of the private back yard. Unwind in the glassed in sunroom that has passive solar heating. Head upstairs where there are 2 additional bedrooms that share a Jack-N-Jill bath. Enjoy movie night in the theater room or use this as a bonus area. A mechanic's dream, the separate 40x50 heated/cooled separate garage has 2,000 square feet, 4 garage bays and a half bath with an electric lift to a massive storage area. Updates include all new lighting within the past two years, new roof in 2023, and interior and exterior repainting 22/23. Link to more pictures/video: https://kevin-michael-snyder-photography-llc.seehouseat.com/2248668?idx=1
For sale
$1,199,000
6250 Thach Rd, Montgomery, AL 36117
4beds
7,978sqft
Est.:
Single Family Residence
Built in 2004
3.28 Acres Lot
$-- Zestimate®
$150/sqft
$-- HOA
What's special
Recreation roomTheater roomExtra large custom closetLarge islandDecorative open fireplaceBrick floorsSpacious master retreat
- 593 days |
- 931 |
- 30 |
Zillow last checked: 8 hours ago
Listing updated: October 01, 2025 at 10:25am
Listed by:
Darlene Day 334-213-2532,
ARC Realty
Source: MAAR,MLS#: 557130 Originating MLS: Montgomery Area Association Of Realtors
Originating MLS: Montgomery Area Association Of Realtors
Tour with a local agent
Facts & features
Interior
Bedrooms & bathrooms
- Bedrooms: 4
- Bathrooms: 5
- Full bathrooms: 3
- 1/2 bathrooms: 2
Primary bedroom
- Level: First
Bedroom
- Description: This bedroom has an en suite bathroom.
- Level: First
Bedroom
- Level: Second
Bedroom
- Level: Second
Bathroom
- Level: Second
Breakfast room nook
- Description: This LARGE Breakfast Room has tons of space.
- Level: First
Dining room
- Level: First
Exercise room
- Description: This room has 1/2 in rubber floors that have been reinforced to accommodate exercise equipment.
- Level: First
Foyer
- Level: First
Great room
- Level: First
Half bath
- Level: First
Kitchen
- Level: First
Laundry
- Description: Features a sink, folding table and hanging rack.
- Level: First
Media room
- Level: Second
Office
- Level: First
Recreation
- Description: This room has brick floors.
- Level: First
Sunroom
- Description: This room is heated/cooled and has floor to ceiling storefront windows and doors that self close. It also features passive solar heating.
- Level: First
Heating
- Heat Pump, Multiple Heating Units
Cooling
- Central Air, Gas, Multi Units
Appliances
- Included: Convection Oven, Dishwasher, Gas Cooktop, Disposal, Gas Oven, Multiple Water Heaters, Microwave, Refrigerator
- Laundry: Washer Hookup, Dryer Hookup
Features
- Attic, Central Vacuum, Double Vanity, High Ceilings, Jetted Tub, Linen Closet, Sound System, Storage, Shutters, Separate Shower, Vaulted Ceiling(s), Walk-In Closet(s), Workshop, Wired for Sound, Window Treatments, Breakfast Bar, Kitchen Island, Pot Filler, Programmable Thermostat
- Flooring: Brick, Carpet, Tile, Wood
- Windows: Blinds, Double Pane Windows, Plantation Shutters
- Number of fireplaces: 1
- Fireplace features: One, Gas Log
Interior area
- Total interior livable area: 7,978 sqft
Video & virtual tour
Property
Parking
- Total spaces: 6
- Parking features: Attached, Driveway, Detached, Garage, Parking Pad
- Attached garage spaces: 6
Features
- Levels: Two
- Stories: 2
- Patio & porch: Covered, Enclosed, Patio, Porch
- Exterior features: Covered Patio, Sprinkler/Irrigation, Porch, Storage
- Pool features: None
- Has view: Yes
- View description: Water
- Has water view: Yes
- Water view: Water
Lot
- Size: 3.28 Acres
- Dimensions: IRR-97 x 644 x 420 x 467
- Features: City Lot, Mature Trees, Sprinklers In Ground
Details
- Parcel number: 0904203005003.001
Construction
Type & style
- Home type: SingleFamily
- Architectural style: Two Story
- Property subtype: Single Family Residence
Materials
- Brick
- Roof: Ridge Vents
Condition
- New construction: No
- Year built: 2004
Utilities & green energy
- Sewer: Septic Tank
- Water: Public
- Utilities for property: Cable Available, High Speed Internet Available
Green energy
- Energy efficient items: HVAC, Windows
Community & HOA
Community
- Security: Security System, Fire Alarm
- Subdivision: Eastwood Farms
HOA
- Has HOA: No
Location
- Region: Montgomery
Financial & listing details
- Price per square foot: $150/sqft
- Tax assessed value: $1,014,500
- Annual tax amount: $5,091
- Date on market: 6/3/2024
- Cumulative days on market: 489 days
- Listing terms: Cash,Conventional,VA Loan
Estimated market value
Not available
Estimated sales range
Not available
Not available
Price history
Price history
| Date | Event | Price |
|---|---|---|
| 10/1/2025 | Price change | $1,199,000-7.7%$150/sqft |
Source: | ||
| 5/29/2025 | Price change | $1,299,000-7.2%$163/sqft |
Source: | ||
| 3/18/2025 | Price change | $1,400,000-3.4%$175/sqft |
Source: | ||
| 9/13/2024 | Price change | $1,450,000-3.3%$182/sqft |
Source: | ||
| 6/3/2024 | Listed for sale | $1,500,000$188/sqft |
Source: | ||
Public tax history
Public tax history
| Year | Property taxes | Tax assessment |
|---|---|---|
| 2024 | $4,246 -16.6% | $101,460 -16.5% |
| 2023 | $5,091 +61.6% | $121,580 +15.2% |
| 2022 | $3,150 -4.4% | $105,500 |
Find assessor info on the county website
BuyAbility℠ payment
Est. payment
$5,539/mo
Principal & interest
$4649
Property taxes
$470
Home insurance
$420
Climate risks
Neighborhood: 36117
Nearby schools
GreatSchools rating
- 8/10Halcyon Elementary SchoolGrades: PK-5Distance: 1.4 mi
- 4/10Carr Middle SchoolGrades: 6-8Distance: 4 mi
- 2/10Jefferson Davis High SchoolGrades: 9-12Distance: 4.4 mi
Schools provided by the listing agent
- Elementary: Halcyon Elementary School
- Middle: Carr Middle School,
- High: JAG High School
Source: MAAR. This data may not be complete. We recommend contacting the local school district to confirm school assignments for this home.
- Loading
- Loading
