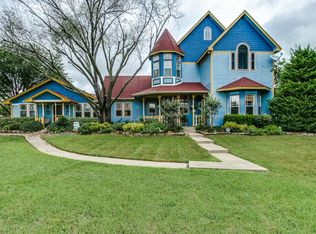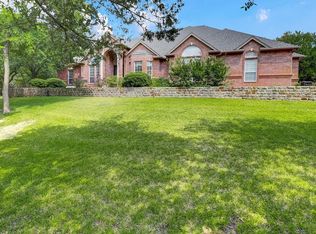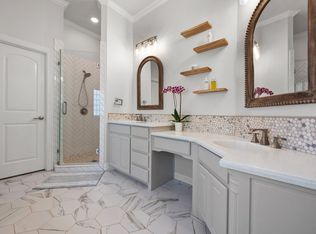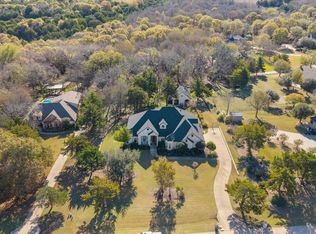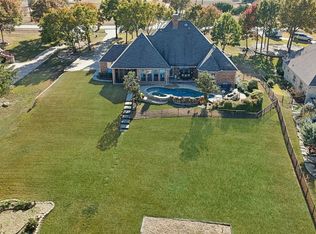WELCOME TO THIS CUSTOM BUILT LUXURY AND TRANQUIL COUNTRY ESTATE, GREAT SCHOOL RATINGS!!
This approximately 3,060 meticulously custom designed square feet of living space greets you with three-bedrooms, four-bathrooms.The home is situated on nearly 3.02 acres of land offering an elegant entryway with a stained glass door, leading to an open, light-filled layout with abundant natural light and hardwood flooring throughout. The kitchen offers ample cabinetry and granite countertops, while the vaulted ceilings create a sense of grandeur. The primary bedroom includes en-suite bathrooms and walk-in closets. Two additional en-suite bathrooms, one with a jetted tub, provide private retreats. The expansive lot showcases a spacious lawn, lush landscaping, and a picturesque setting. Outdoors, you'll find a covered patio, a concrete driveway, and an expansive acreage with lush greenery and a scenic countryside backdrop. The property boasts a Luxurious outdoor pool, a One car garage, detached spacious Man Cave, a 5 carport and a voluminous cabana with its own outdoor kitchen. For those seeking additional versatility, the home offers RV parking, an outdoor and an indoor fireplace, creating a truly unique and multi-functional living experience. Additionally, While working in an exclusive office space you will find two double glass doors, a bonus room, built-in shelving, and a substantial beautiful Bay Window.
For sale
$899,000
6251 Hayes Rd, Midlothian, TX 76065
3beds
3,060sqft
Est.:
Single Family Residence
Built in 1999
3 Acres Lot
$872,600 Zestimate®
$294/sqft
$-- HOA
What's special
Indoor fireplaceRv parkingLuxurious outdoor poolHardwood flooring throughoutBonus roomBuilt-in shelvingCovered patio
- 1 day |
- 373 |
- 11 |
Zillow last checked: 8 hours ago
Listing updated: January 16, 2026 at 06:40am
Listed by:
Mariela Lovo Lovo Ol 0667221 817-329-9005,
Coldwell Banker Realty 817-329-9005
Source: NTREIS,MLS#: 20923228
Tour with a local agent
Facts & features
Interior
Bedrooms & bathrooms
- Bedrooms: 3
- Bathrooms: 4
- Full bathrooms: 3
- 1/2 bathrooms: 1
Primary bedroom
- Features: Ceiling Fan(s), Dual Sinks, Double Vanity, En Suite Bathroom, Jetted Tub, Linen Closet, Walk-In Closet(s)
- Level: First
- Dimensions: 15 x 14
Bedroom
- Features: Ceiling Fan(s)
- Level: Second
- Dimensions: 14 x 12
Bedroom
- Features: Ceiling Fan(s), En Suite Bathroom, Split Bedrooms
- Level: Second
- Dimensions: 12 x 11
Primary bathroom
- Features: Dual Sinks, Double Vanity, En Suite Bathroom, Granite Counters, Linen Closet
- Level: First
- Dimensions: 14 x 9
Breakfast room nook
- Features: Ceiling Fan(s)
- Level: First
- Dimensions: 12 x 8
Other
- Features: En Suite Bathroom
- Level: Second
- Dimensions: 8 x 5
Other
- Features: Built-in Features, En Suite Bathroom
- Level: First
- Dimensions: 9 x 5
Half bath
- Level: First
- Dimensions: 6 x 5
Kitchen
- Features: Built-in Features, Granite Counters, Kitchen Island, Pantry
- Level: First
- Dimensions: 13 x 12
Living room
- Features: Ceiling Fan(s), Fireplace
- Level: First
- Dimensions: 26 x 17
Living room
- Features: Ceiling Fan(s)
- Level: Second
- Dimensions: 26 x 18
Living room
- Features: Ceiling Fan(s)
- Level: First
- Dimensions: 20 x 20
Office
- Features: Ceiling Fan(s)
- Level: First
- Dimensions: 12 x 11
Utility room
- Features: Built-in Features, Dual Sinks, Utility Room, Utility Sink
- Level: First
- Dimensions: 8 x 6
Heating
- Central, Electric, Fireplace(s)
Cooling
- Central Air, Ceiling Fan(s), Electric
Appliances
- Included: Double Oven, Dishwasher, Electric Oven, Gas Cooktop, Disposal
- Laundry: Washer Hookup, Electric Dryer Hookup, Laundry in Utility Room
Features
- Decorative/Designer Lighting Fixtures, Double Vanity, Eat-in Kitchen, Granite Counters, High Speed Internet, Kitchen Island, Open Floorplan, Paneling/Wainscoting, Cable TV, Vaulted Ceiling(s), Walk-In Closet(s), Wired for Sound
- Flooring: Carpet, Tile, Wood
- Has basement: No
- Number of fireplaces: 2
- Fireplace features: Gas, Gas Log, Living Room, Outside, Stone, Wood Burning
Interior area
- Total interior livable area: 3,060 sqft
Video & virtual tour
Property
Parking
- Total spaces: 7
- Parking features: Additional Parking, Concrete, Covered, Carport, Detached Carport, Door-Single, Driveway, Garage, Inside Entrance, Kitchen Level, Garage Faces Side
- Attached garage spaces: 1
- Carport spaces: 6
- Covered spaces: 7
- Has uncovered spaces: Yes
Features
- Levels: Two
- Stories: 2
- Patio & porch: Awning(s), Rear Porch, Front Porch, Covered
- Exterior features: Awning(s), Outdoor Grill, Outdoor Kitchen, Outdoor Living Area, Rain Gutters
- Has private pool: Yes
- Pool features: Cabana, Gunite, In Ground, Outdoor Pool, Pool, Private, Pool/Spa Combo, Water Feature
- Fencing: Partial
Lot
- Size: 3 Acres
- Dimensions: 130,767
- Features: Acreage
- Residential vegetation: Cleared
Details
- Additional structures: Cabana, Garage(s), Outdoor Kitchen, Workshop
- Parcel number: 207768
Construction
Type & style
- Home type: SingleFamily
- Architectural style: Traditional,Detached
- Property subtype: Single Family Residence
Materials
- Brick
- Foundation: Slab
- Roof: Composition
Condition
- Year built: 1999
Utilities & green energy
- Water: Public
- Utilities for property: Electricity Available, Electricity Connected, Water Available, Cable Available
Community & HOA
Community
- Subdivision: Old Plantation #6
HOA
- Has HOA: No
Location
- Region: Midlothian
Financial & listing details
- Price per square foot: $294/sqft
- Tax assessed value: $652,271
- Annual tax amount: $9,149
- Date on market: 1/16/2026
- Cumulative days on market: 249 days
- Listing terms: Cash,Conventional,FHA,VA Loan
- Electric utility on property: Yes
Estimated market value
$872,600
$829,000 - $916,000
$4,280/mo
Price history
Price history
| Date | Event | Price |
|---|---|---|
| 1/16/2026 | Listed for sale | $899,000$294/sqft |
Source: NTREIS #20923228 Report a problem | ||
| 11/3/2025 | Listing removed | $899,000$294/sqft |
Source: NTREIS #20923228 Report a problem | ||
| 7/14/2025 | Price change | $899,000-2.8%$294/sqft |
Source: NTREIS #20923228 Report a problem | ||
| 5/2/2025 | Listed for sale | $925,000$302/sqft |
Source: NTREIS #20923228 Report a problem | ||
| 4/19/2025 | Listing removed | $925,000$302/sqft |
Source: NTREIS #20842652 Report a problem | ||
Public tax history
Public tax history
| Year | Property taxes | Tax assessment |
|---|---|---|
| 2025 | -- | $652,271 +3.3% |
| 2024 | -- | $631,465 -13.7% |
| 2023 | -- | $731,416 +100.7% |
Find assessor info on the county website
BuyAbility℠ payment
Est. payment
$5,670/mo
Principal & interest
$4254
Property taxes
$1101
Home insurance
$315
Climate risks
Neighborhood: 76065
Nearby schools
GreatSchools rating
- 7/10Longbranch Elementary SchoolGrades: PK-5Distance: 0.8 mi
- 8/10Walnut Grove Middle SchoolGrades: 6-8Distance: 1.6 mi
- 8/10Midlothian Heritage High SchoolGrades: 9-12Distance: 1.6 mi
Schools provided by the listing agent
- Elementary: Longbranch
- Middle: Walnut Grove
- High: Midlothian
- District: Midlothian ISD
Source: NTREIS. This data may not be complete. We recommend contacting the local school district to confirm school assignments for this home.
- Loading
- Loading
