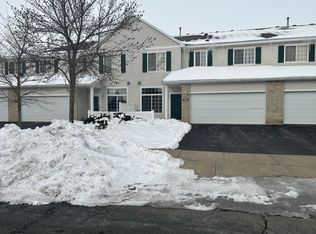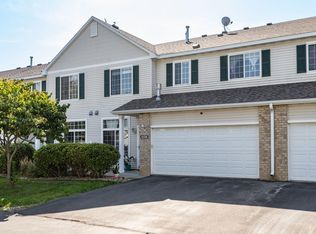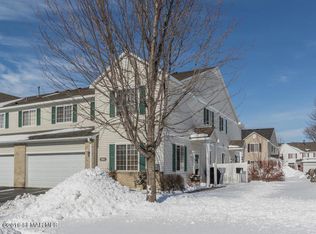Closed
$244,000
6252 30th Ave NW, Rochester, MN 55901
2beds
1,424sqft
Townhouse Side x Side
Built in 2002
871.2 Square Feet Lot
$252,200 Zestimate®
$171/sqft
$1,919 Estimated rent
Home value
$252,200
$240,000 - $265,000
$1,919/mo
Zestimate® history
Loading...
Owner options
Explore your selling options
What's special
Make this beautifully updated 2bd 2ba condo yours before it’s too late! A long list of one-of-a-kind finishes all completed within the last three years include: granite countertops; luxury vinyl plank flooring; new fridge, range and microwave; white maple cabinets; backsplash; light fixtures, complete half bath makeover; brick, wood and shiplap accents complete the main level. Upstairs you’ll find new carpeting, new toilet and faucet fixtures in the full bath, a new washer, dryer, and water softener along with new window treatments. Additional features include a multi-purpose loft and laundry on the upper level, gas fireplace, 2-car garage, semi-private patio, and high ceilings. Fresh paint throughout completes this turn-key townhome. 10 minutes to the Mayo Clinic and downtown Rochester, just a few miles from the Douglas Trail and a three-minute drive to Overland Elementary School. Yard and snow maintenance covered by HOA fees.
Zillow last checked: 8 hours ago
Listing updated: May 06, 2025 at 12:23pm
Listed by:
John C Knoblauch 612-490-4540,
Metro Area Properties, Inc.,
Jonathan Engholm 952-456-1278
Bought with:
Denel Ihde-Sparks
Re/Max Results
Source: NorthstarMLS as distributed by MLS GRID,MLS#: 6452860
Facts & features
Interior
Bedrooms & bathrooms
- Bedrooms: 2
- Bathrooms: 2
- Full bathrooms: 1
- 1/2 bathrooms: 1
Bedroom 1
- Level: Upper
- Area: 204 Square Feet
- Dimensions: 17 x 12
Bedroom 2
- Level: Upper
- Area: 144 Square Feet
- Dimensions: 12 x 12
Bathroom
- Level: Main
- Area: 30 Square Feet
- Dimensions: 6 x 5
Bathroom
- Level: Upper
- Area: 72 Square Feet
- Dimensions: 12 x 6
Dining room
- Level: Main
- Area: 117 Square Feet
- Dimensions: 13 x 9
Kitchen
- Level: Main
- Area: 156 Square Feet
- Dimensions: 13 x 12
Laundry
- Level: Upper
- Area: 90 Square Feet
- Dimensions: 10 x 9
Living room
- Level: Main
- Area: 195 Square Feet
- Dimensions: 15 x 13
Loft
- Level: Upper
- Area: 132 Square Feet
- Dimensions: 12 x 11
Walk in closet
- Level: Upper
- Area: 56 Square Feet
- Dimensions: 8 x 7
Heating
- Forced Air
Cooling
- Central Air
Appliances
- Included: Dishwasher, Disposal, Dryer, Gas Water Heater, Microwave, Range, Refrigerator, Stainless Steel Appliance(s), Washer, Water Softener Owned
Features
- Basement: None
- Number of fireplaces: 1
- Fireplace features: Gas
Interior area
- Total structure area: 1,424
- Total interior livable area: 1,424 sqft
- Finished area above ground: 1,424
- Finished area below ground: 0
Property
Parking
- Total spaces: 2
- Parking features: Attached
- Attached garage spaces: 2
- Details: Garage Dimensions (20 x 18)
Accessibility
- Accessibility features: None
Features
- Levels: Two
- Stories: 2
- Patio & porch: Patio
Lot
- Size: 871.20 sqft
- Dimensions: 27 x 33
Details
- Foundation area: 598
- Parcel number: 740913067115
- Zoning description: Residential-Single Family
Construction
Type & style
- Home type: Townhouse
- Property subtype: Townhouse Side x Side
- Attached to another structure: Yes
Materials
- Brick/Stone, Vinyl Siding
- Roof: Asphalt
Condition
- Age of Property: 23
- New construction: No
- Year built: 2002
Utilities & green energy
- Electric: Circuit Breakers
- Gas: Natural Gas
- Sewer: City Sewer/Connected
- Water: City Water/Connected
Community & neighborhood
Location
- Region: Rochester
- Subdivision: Boulder Ridge Tc Cic191
HOA & financial
HOA
- Has HOA: Yes
- HOA fee: $230 monthly
- Services included: Hazard Insurance, Lawn Care, Snow Removal, Water
- Association name: Matik Management
- Association phone: 507-216-0064
Price history
| Date | Event | Price |
|---|---|---|
| 2/8/2024 | Listing removed | -- |
Source: Zillow Rentals Report a problem | ||
| 1/24/2024 | Price change | $1,550-8.8%$1/sqft |
Source: Zillow Rentals Report a problem | ||
| 1/9/2024 | Listed for rent | $1,700$1/sqft |
Source: Zillow Rentals Report a problem | ||
| 1/9/2024 | Listing removed | -- |
Source: Zillow Rentals Report a problem | ||
| 12/26/2023 | Listed for rent | $1,700$1/sqft |
Source: Zillow Rentals Report a problem | ||
Public tax history
| Year | Property taxes | Tax assessment |
|---|---|---|
| 2024 | $2,470 | $232,000 +19.9% |
| 2023 | -- | $193,500 +9% |
| 2022 | $2,164 +9.8% | $177,500 +15% |
Find assessor info on the county website
Neighborhood: 55901
Nearby schools
GreatSchools rating
- 6/10Overland Elementary SchoolGrades: PK-5Distance: 0.5 mi
- 3/10Dakota Middle SchoolGrades: 6-8Distance: 2 mi
- 8/10Century Senior High SchoolGrades: 8-12Distance: 4.9 mi
Schools provided by the listing agent
- Elementary: Overland
- Middle: Dakota
- High: Century
Source: NorthstarMLS as distributed by MLS GRID. This data may not be complete. We recommend contacting the local school district to confirm school assignments for this home.
Get a cash offer in 3 minutes
Find out how much your home could sell for in as little as 3 minutes with a no-obligation cash offer.
Estimated market value
$252,200


