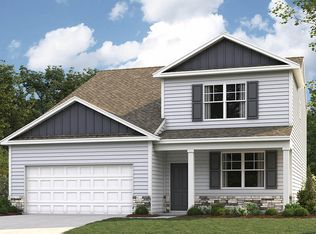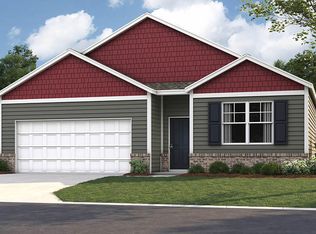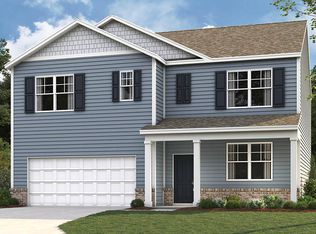Sold for $284,165
$284,165
6252 Sycamore Stream Rd, Dandridge, TN 37725
4beds
1,497sqft
Single Family Residence, Residential
Built in 2025
7,840.8 Square Feet Lot
$288,900 Zestimate®
$190/sqft
$2,060 Estimated rent
Home value
$288,900
Estimated sales range
Not available
$2,060/mo
Zestimate® history
Loading...
Owner options
Explore your selling options
What's special
This single level home checks all the boxes, with every space designed to fit your lifestyle. The foyer leads into an open concept kitchen and living area. The kitchen has a pantry and an island, and it overlooks a patio area. The primary bedroom is in the back of the home, featuring a walk-in closet and private bathroom. The home has three additional bedrooms that share a full bathroom. The laundry room is located off the main foyer. Call us today for more information on the Freeport floorplan! Express Series features include 8ft Ceilings on first floor, Shaker style cabinetry, Solid Surface Countertops with 4in backsplash, Stainless Steel appliances by Whirlpool, Moen Chrome plumbing fixtures with Anti-scald shower valves, Mohawk flooring, LED lighting throughout, Architectural Shingles, Concrete rear patio (may vary per plan), & our Home Is Connected Smart Home Package. Seller offering closing cost assistance to qualified buyers. Builder warranty included. See agent for details.
Due to variations amongst computer monitors, actual colors may vary. Pictures, photographs, colors, features, and sizes are for illustration purposes only and will vary from the homes as built. Photos may include digital staging. Square footage and dimensions are approximate. Buyer should conduct his or her own investigation of the present and future availability of school districts and school assignments. *Taxes are estimated. Buyer to verify all information.
Zillow last checked: 8 hours ago
Listing updated: October 17, 2025 at 09:54am
Listed by:
Cassie Crespo 865-369-0849,
D.R. Horton
Bought with:
Non Member
Non Member - Sales
Source: Lakeway Area AOR,MLS#: 708432
Facts & features
Interior
Bedrooms & bathrooms
- Bedrooms: 4
- Bathrooms: 2
- Full bathrooms: 2
- Main level bathrooms: 2
- Main level bedrooms: 4
Primary bedroom
- Level: Main
- Area: 165.56 Square Feet
- Dimensions: 12.42 x 13.33
Bedroom 2
- Level: Main
- Area: 112.5 Square Feet
- Dimensions: 11.25 x 10
Bedroom 3
- Level: Main
- Area: 112.5 Square Feet
- Dimensions: 11.25 x 10
Bedroom 4
- Level: Main
- Area: 99.89 Square Feet
- Dimensions: 10.33 x 9.67
Great room
- Level: Main
- Area: 304.18 Square Feet
- Dimensions: 24.67 x 12.33
Kitchen
- Level: Main
- Area: 139.02 Square Feet
- Dimensions: 13.67 x 10.17
Heating
- Ceiling, Central, Electric, Exhaust Fan, Hot Water
Cooling
- Central Air, Electric, Exhaust Fan
Appliances
- Included: Dishwasher, Disposal, Electric Oven, Electric Range, Electric Water Heater, Microwave
- Laundry: Electric Dryer Hookup, Laundry Room, Main Level, Washer Hookup
Features
- Breakfast Bar, Double Vanity, Entrance Foyer, Granite Counters, Open Floorplan, Master Downstairs, Recessed Lighting, Smart Home, Walk-In Closet(s)
- Flooring: Carpet, Laminate, Vinyl
- Windows: Blinds, Double Pane Windows, Insulated Windows, Screens, Shutters, Tilt Windows, Vinyl Frames, Window Treatments
- Has basement: No
- Has fireplace: No
Interior area
- Total interior livable area: 1,497 sqft
- Finished area above ground: 1,497
- Finished area below ground: 0
Property
Parking
- Total spaces: 2
- Parking features: Asphalt
- Attached garage spaces: 2
Accessibility
- Accessibility features: Smart Technology
Features
- Levels: One
- Stories: 1
- Patio & porch: Front Porch, Patio
- Exterior features: Rain Gutters, Smart Lock(s)
Lot
- Size: 7,840 sqft
- Dimensions: 65 x 120
- Features: Corner Lot
Details
- Parcel number: 057J A 05900 000
Construction
Type & style
- Home type: SingleFamily
- Architectural style: Ranch
- Property subtype: Single Family Residence, Residential
Materials
- Batts Insulation, Board & Batten Siding, Brick Veneer, Concrete, Frame, Glass, Vinyl Siding
- Foundation: Slab
- Roof: Shingle
Condition
- New Construction
- New construction: Yes
- Year built: 2025
Utilities & green energy
- Electric: 220 Volts in Laundry, Circuit Breakers
- Sewer: Public Sewer
- Water: Public
- Utilities for property: Cable Available, Electricity Connected, Sewer Connected, Underground Utilities, Water Connected
Community & neighborhood
Location
- Region: Dandridge
- Subdivision: Creekside Ridge
HOA & financial
HOA
- Has HOA: Yes
- HOA fee: $350 annually
- Services included: Other
Price history
| Date | Event | Price |
|---|---|---|
| 10/14/2025 | Sold | $284,165$190/sqft |
Source: | ||
| 8/7/2025 | Pending sale | $284,165$190/sqft |
Source: | ||
| 7/24/2025 | Listed for sale | $284,165$190/sqft |
Source: | ||
Public tax history
Tax history is unavailable.
Neighborhood: 37725
Nearby schools
GreatSchools rating
- 5/10Dandridge Elementary SchoolGrades: PK-5Distance: 2.1 mi
- 4/10Jefferson Virtual AcademyGrades: 1-12Distance: 3.3 mi
- 6/10Jefferson Co High SchoolGrades: 9-12Distance: 0.5 mi
Schools provided by the listing agent
- Elementary: Mt. Horeb
- Middle: Maury
- High: Jefferson
Source: Lakeway Area AOR. This data may not be complete. We recommend contacting the local school district to confirm school assignments for this home.

Get pre-qualified for a loan
At Zillow Home Loans, we can pre-qualify you in as little as 5 minutes with no impact to your credit score.An equal housing lender. NMLS #10287.



