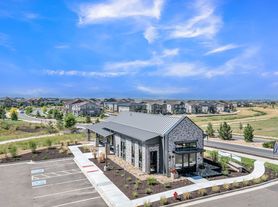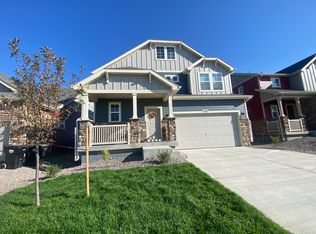Large energy-efficient home with solar panels, a finished basement, and beautiful mountain views! This home offers a generous open great room, dining room, and a kitchen with a large center island, perfect for entertaining. On the main floor, you will find two bedrooms with a shared bath. The master suite has a large private bath and a walk-in closet. Enjoy a mudroom, laundry room, and built-in pantry for convenient living. All of this with high ceilings throughout which makes the home feel even bigger.
Downstairs, find a finished basement with two more sizable bedrooms and another full bathroom. Additionally, a large recreation or family room and a kitchenette! Don't forget about the attached 2-car garage with electric vehicle charging hook-ups, professionally landscaped front and back yard with a sprinkler system. Located on a corner lot with views of the mountains and is across the street from the community park, pool, and clubhouse!
-Security Deposit: Equal to one month's rent for qualified applications
-Utilities: Tenant responsible for gas, electric, water, sewer, trash and semi-annual Denver sidewalk fee
-Dogs accepted! $300 refundable pet deposit and $35 monthly pet rent
must be older than 1 year and house-trained
-Tenant is responsible for lawn maintenance
-24 Hour Emergency Maintenance
-Renter's Insurance: Required at move-in with a minimum of $100,000 coverage
-Application fee: $55
-12-month lease terms
Information in advertising is deemed reliable but not guaranteed.
The prospective tenant has the right to provide to the landlord a portable screening report, as defined in Section 38-12-902(2.5), Colorado Revised Statutes; and If the prospective tenant provides the landlord with a portable tenant screening report, the landlord is prohibited from: Charging the prospective tenant a rental application fee; or Charging the prospective tenant a fee for the landlord to access or use the portal tenant screening report.
Community Pool
Tenants Pay All Utilities
House for rent
$3,300/mo
6253 Black Mesa Rd, Frederick, CO 80516
5beds
3,710sqft
Price may not include required fees and charges.
Single family residence
Available now
Dogs OK
-- A/C
-- Laundry
-- Parking
-- Heating
What's special
Beautiful mountain viewsFinished basementSprinkler systemSolar panelsBuilt-in pantryGenerous open great roomLarge center island
- 6 days |
- -- |
- -- |
Travel times
Looking to buy when your lease ends?
Consider a first-time homebuyer savings account designed to grow your down payment with up to a 6% match & 3.83% APY.
Facts & features
Interior
Bedrooms & bathrooms
- Bedrooms: 5
- Bathrooms: 3
- Full bathrooms: 3
Features
- Walk In Closet
Interior area
- Total interior livable area: 3,710 sqft
Property
Parking
- Details: Contact manager
Features
- Exterior features: Dogs ok up to 25 lbs, Electric Vehicle Charging Station, Electricity not included in rent, Garbage not included in rent, Gas not included in rent, No Utilities included in rent, No cats, Sewage not included in rent, Walk In Closet, Water not included in rent
Details
- Parcel number: 131333469001
Construction
Type & style
- Home type: SingleFamily
- Property subtype: Single Family Residence
Community & HOA
Location
- Region: Frederick
Financial & listing details
- Lease term: Contact For Details
Price history
| Date | Event | Price |
|---|---|---|
| 10/9/2025 | Listed for rent | $3,300$1/sqft |
Source: Zillow Rentals | ||
| 10/1/2025 | Listing removed | $659,000$178/sqft |
Source: | ||
| 8/29/2025 | Price change | $659,000-0.8%$178/sqft |
Source: | ||
| 8/4/2025 | Price change | $664,000-2.2%$179/sqft |
Source: | ||
| 7/4/2025 | Price change | $679,000-0.9%$183/sqft |
Source: | ||

