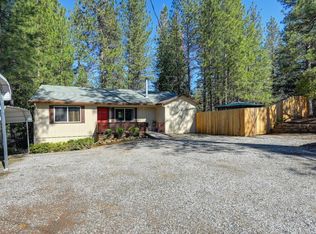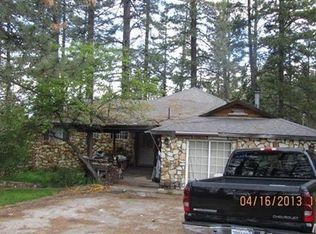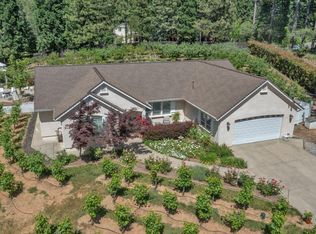Closed
$899,000
6255 Sly Park Rd, Placerville, CA 95667
5beds
4,160sqft
Single Family Residence
Built in 1983
2.5 Acres Lot
$889,700 Zestimate®
$216/sqft
$4,776 Estimated rent
Home value
$889,700
$810,000 - $979,000
$4,776/mo
Zestimate® history
Loading...
Owner options
Explore your selling options
What's special
Nestled among the pines, this craftsman-style masterpiece is perfect for multi-generational living, extended families, or the savvy investor seeking income potential. Just minutes from scenic Jenkinson Lake and the charming orchards and wineries of Apple Hill, you'll enjoy camping, hiking, fishing, and boating. Inside, a thoughtfully designed floorplan offers elegance & flexibility with its office, separate living/dining & family rooms. The stylish kitchen features a 6-burner gas cooktop, double ovens, granite countertops, and a custom wine bar that connects effortlessly to both the family and formal dining areas. The main-level primary suite offers a serene retreat with an elegant en-suite and direct deck access.Designed with multi-generational living in mind, the home includes a private downstairs studio with its own entrance and patio, ideal for in-laws or potential rental income. Upstairs, two large ensuite bedrooms offer privacy and comfort. Separate bunkhouse and adjoining workshop provide additional living space or a creative getaway. Set on a flat, usable 2.5-acre lot perfect for a future winery or animals, with RV parking, full hook-ups, and a whole house generator, this property offers both flexibility and convenience.
Zillow last checked: 8 hours ago
Listing updated: September 23, 2025 at 05:17pm
Listed by:
Valerie Turner DRE #01933328 916-698-8076,
eXp Realty of California, Inc.,
Jamie Millsaps DRE #02172988 916-350-1074,
eXp Realty of California, Inc.
Bought with:
Keith Henderson, DRE #02092092
Fathom Realty Group, Inc.
Source: MetroList Services of CA,MLS#: 225049685Originating MLS: MetroList Services, Inc.
Facts & features
Interior
Bedrooms & bathrooms
- Bedrooms: 5
- Bathrooms: 5
- Full bathrooms: 5
Primary bedroom
- Features: Ground Floor, Walk-In Closet, Outside Access, Sitting Area
Primary bathroom
- Features: Shower Stall(s), Double Vanity, Soaking Tub, Outside Access, Window
Dining room
- Features: Formal Area
Kitchen
- Features: Pantry Closet, Granite Counters
Heating
- Central, MultiUnits, Zoned
Cooling
- Central Air, Multi Units, Zoned
Appliances
- Included: Gas Cooktop, Range Hood, Dishwasher, Disposal, Microwave, Double Oven, Tankless Water Heater
- Laundry: Laundry Room, Cabinets, Sink, Space For Frzr/Refr, Ground Floor, Inside Room
Features
- Flooring: Carpet, Tile, Wood
- Number of fireplaces: 2
- Fireplace features: Living Room, Dining Room, Gas Log
Interior area
- Total interior livable area: 4,160 sqft
Property
Parking
- Total spaces: 3
- Parking features: Attached, Garage Door Opener, Garage Faces Front, Guest
- Attached garage spaces: 3
Features
- Stories: 2
- Fencing: Metal,Partial,Wire,Fenced
Lot
- Size: 2.50 Acres
- Features: Auto Sprinkler F&R, Landscape Back, Landscape Front
Details
- Additional structures: Storage, Guest House, Workshop, Outbuilding
- Parcel number: 079151030000
- Zoning description: U
- Special conditions: Standard
Construction
Type & style
- Home type: SingleFamily
- Architectural style: Ranch,Traditional
- Property subtype: Single Family Residence
Materials
- Stucco, Wood
- Foundation: Raised, Slab
- Roof: Shingle,Composition
Condition
- Year built: 1983
Utilities & green energy
- Sewer: Septic System
- Water: Public
- Utilities for property: Cable Available, Sewer In & Connected, Internet Available, Propane Tank Leased
Community & neighborhood
Location
- Region: Placerville
Other
Other facts
- Price range: $899K - $899K
- Road surface type: Gravel
Price history
| Date | Event | Price |
|---|---|---|
| 9/23/2025 | Sold | $899,000$216/sqft |
Source: MetroList Services of CA #225049685 Report a problem | ||
| 9/23/2025 | Pending sale | $899,000$216/sqft |
Source: MetroList Services of CA #225049685 Report a problem | ||
| 8/20/2025 | Contingent | $899,000$216/sqft |
Source: MetroList Services of CA #225049685 Report a problem | ||
| 4/26/2025 | Listed for sale | $899,000$216/sqft |
Source: MetroList Services of CA #225049685 Report a problem | ||
| 3/27/2025 | Listing removed | $899,000$216/sqft |
Source: MetroList Services of CA #225004958 Report a problem | ||
Public tax history
| Year | Property taxes | Tax assessment |
|---|---|---|
| 2025 | $6,893 +4.6% | $629,837 +2% |
| 2024 | $6,588 +2% | $617,488 +2% |
| 2023 | $6,461 +1.6% | $605,382 +2% |
Find assessor info on the county website
Neighborhood: 95667
Nearby schools
GreatSchools rating
- 4/10Sierra Ridge Middle SchoolGrades: 5-8Distance: 4.2 mi
- 7/10El Dorado High SchoolGrades: 9-12Distance: 11.2 mi
- 7/10Pinewood Elementary SchoolGrades: K-4Distance: 5.2 mi
Get a cash offer in 3 minutes
Find out how much your home could sell for in as little as 3 minutes with a no-obligation cash offer.
Estimated market value$889,700
Get a cash offer in 3 minutes
Find out how much your home could sell for in as little as 3 minutes with a no-obligation cash offer.
Estimated market value
$889,700


