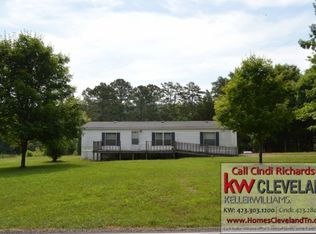Sold for $312,000
$312,000
6256 Mouse Creek Rd NW, Cleveland, TN 37312
3beds
1,664sqft
Single Family Residence
Built in 1955
0.95 Acres Lot
$322,300 Zestimate®
$188/sqft
$1,856 Estimated rent
Home value
$322,300
$306,000 - $338,000
$1,856/mo
Zestimate® history
Loading...
Owner options
Explore your selling options
What's special
Looking for a 3 bedroom, 2 bath home in a convenient location that also offers some privacy? This home delivers both! Don't miss out on this NW Cleveland, TN home located at 6256 Mouse Creek Road. This updated Ranch-style home has an open floor plan that really brings the kitchen, dining and living area together. There are so many amenities to enjoy here. After a long day, relax by a welcoming fireplace in the living area. The updated kitchen in this home offers plenty of cabinet space, beautiful granite counter tops, an island work area and stainless appliances. Additionally, the large master suite has an updated bath area with a walk-in shower, spacious closets and storage. Enjoy morning coffee as you sit outside on the rear private covered patio or large open deck area surrounded by the beauty of nature. This private outdoor area is also perfect for entertaining or just relaxing under the stars. As a bonus, this home is equipped with solar panels and a GENERAC back-up battery (transferrable to new owners). The current homeowner reports saving money on power bills (which typically average $125 per month). The home is currently connected to well water, so there are no water bills! Just schedule an appointment and come see what this great home has to offer! As per owner, the large out building will also convey.
Zillow last checked: 8 hours ago
Listing updated: September 08, 2024 at 06:42am
Listed by:
Shawn Matthews 423-284-3233,
Coldwell Banker Kinard Realty
Bought with:
Comps Non Member Licensee
COMPS ONLY
Source: Greater Chattanooga Realtors,MLS#: 1385640
Facts & features
Interior
Bedrooms & bathrooms
- Bedrooms: 3
- Bathrooms: 2
- Full bathrooms: 2
Heating
- Central, Electric
Cooling
- Central Air, Electric
Appliances
- Included: Electric Range, Refrigerator
- Laundry: Electric Dryer Hookup, Gas Dryer Hookup, Washer Hookup
Features
- Granite Counters, Open Floorplan, Primary Downstairs
- Flooring: Carpet, Tile
- Windows: Aluminum Frames
- Basement: Partial
- Number of fireplaces: 1
- Fireplace features: Gas Log
Interior area
- Total structure area: 1,664
- Total interior livable area: 1,664 sqft
Property
Features
- Levels: One
- Patio & porch: Deck, Patio
Lot
- Size: 0.95 Acres
- Dimensions: .91
Details
- Additional structures: Outbuilding
- Parcel number: 027 043.00
Construction
Type & style
- Home type: SingleFamily
- Property subtype: Single Family Residence
Materials
- Brick, Other
- Foundation: Pillar/Post/Pier
- Roof: Asphalt
Condition
- New construction: No
- Year built: 1955
Utilities & green energy
- Water: Well
- Utilities for property: Cable Available, Electricity Available, Phone Available
Community & neighborhood
Location
- Region: Cleveland
- Subdivision: None
Other
Other facts
- Listing terms: Cash,Conventional,FHA,Owner May Carry,VA Loan
Price history
| Date | Event | Price |
|---|---|---|
| 3/15/2024 | Sold | $312,000-2.2%$188/sqft |
Source: Greater Chattanooga Realtors #1385640 Report a problem | ||
| 2/18/2024 | Pending sale | $319,000$192/sqft |
Source: | ||
| 2/18/2024 | Contingent | $319,000$192/sqft |
Source: Greater Chattanooga Realtors #1385640 Report a problem | ||
| 1/24/2024 | Listed for sale | $319,000+1.3%$192/sqft |
Source: Greater Chattanooga Realtors #1385640 Report a problem | ||
| 11/30/2023 | Listing removed | -- |
Source: | ||
Public tax history
| Year | Property taxes | Tax assessment |
|---|---|---|
| 2025 | -- | $64,375 +51.1% |
| 2024 | $757 | $42,600 |
| 2023 | $757 | $42,600 |
Find assessor info on the county website
Neighborhood: 37312
Nearby schools
GreatSchools rating
- 6/10North Lee Elementary SchoolGrades: PK-5Distance: 2.7 mi
- 6/10Ocoee Middle SchoolGrades: 6-8Distance: 5.2 mi
- 6/10Walker Valley High SchoolGrades: 9-12Distance: 3.7 mi
Schools provided by the listing agent
- Elementary: North Lee Elementary
- Middle: Ocoee Middle
- High: Walker Valley High
Source: Greater Chattanooga Realtors. This data may not be complete. We recommend contacting the local school district to confirm school assignments for this home.
Get pre-qualified for a loan
At Zillow Home Loans, we can pre-qualify you in as little as 5 minutes with no impact to your credit score.An equal housing lender. NMLS #10287.
Sell with ease on Zillow
Get a Zillow Showcase℠ listing at no additional cost and you could sell for —faster.
$322,300
2% more+$6,446
With Zillow Showcase(estimated)$328,746
