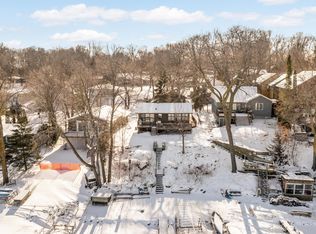Closed
$1,100,000
6256 Red Oak Rd, Mound, MN 55364
4beds
6,861sqft
Single Family Residence
Built in 1920
0.28 Acres Lot
$1,134,400 Zestimate®
$160/sqft
$5,947 Estimated rent
Home value
$1,134,400
$1.03M - $1.25M
$5,947/mo
Zestimate® history
Loading...
Owner options
Explore your selling options
What's special
Introducing 6256 Red Oak Road on Dutch Lake in Mound, Minnesota. This stunning lake home boasts four bedrooms, four bathrooms, a large bonus room, and home office across 5,377 finished square feet. A majority of the home was built in 2004, with design emphasis on creating spectacular water views from all three levels. The main level offers an open floor plan with an updated kitchen, main level guest bedroom, three-quarter bathroom, gas fireplace, and solid hickory floors throughout. Three bedrooms, two bathrooms, a laundry room, home office, and spacious bonus room are located on the upper level. The primary suite features a wall of oversized windows, steam shower, and jetted tub with treetop lake views. Entertain family and friends on one of the three decks or outdoor kitchen overlooking the lake. Enjoy all Dutch Lake has to offer, including a submersible slalom ski course, swimming, boating, snowmobiling, fishing, cross country skiing, paddle boarding, kayaking and more.
Zillow last checked: 8 hours ago
Listing updated: August 30, 2025 at 11:26pm
Listed by:
Sarah E Polovitz 612-743-6801,
Compass,
Al Anderson 651-802-0271
Bought with:
Sarah E Polovitz
Compass
Al Anderson
Source: NorthstarMLS as distributed by MLS GRID,MLS#: 6539852
Facts & features
Interior
Bedrooms & bathrooms
- Bedrooms: 4
- Bathrooms: 4
- Full bathrooms: 2
- 3/4 bathrooms: 2
Bedroom 1
- Level: Upper
- Area: 294 Square Feet
- Dimensions: 21x14
Bedroom 2
- Level: Upper
- Area: 184 Square Feet
- Dimensions: 16x11.5
Bedroom 3
- Level: Upper
- Area: 160 Square Feet
- Dimensions: 16x10
Primary bathroom
- Level: Upper
- Area: 234 Square Feet
- Dimensions: 26x9
Other
- Level: Lower
- Area: 240 Square Feet
- Dimensions: 20x12
Bonus room
- Level: Upper
- Area: 875 Square Feet
- Dimensions: 35x25
Deck
- Area: 324 Square Feet
- Dimensions: 27x12
Dining room
- Level: Main
- Area: 144 Square Feet
- Dimensions: 12x12
Family room
- Level: Main
- Area: 253.5 Square Feet
- Dimensions: 19.5x13
Foyer
- Level: Main
- Area: 200 Square Feet
- Dimensions: 20x10
Game room
- Level: Lower
- Area: 100 Square Feet
- Dimensions: 10x10
Kitchen
- Level: Main
- Area: 252 Square Feet
- Dimensions: 18x14
Laundry
- Level: Upper
- Area: 40 Square Feet
- Dimensions: 8x5
Living room
- Level: Main
- Area: 273 Square Feet
- Dimensions: 21x13
Loft
- Level: Upper
- Area: 200 Square Feet
- Dimensions: 20x10
Patio
- Area: 792 Square Feet
- Dimensions: 33x24
Heating
- Forced Air, Radiant Floor
Cooling
- Central Air
Appliances
- Included: Dishwasher, Disposal, Humidifier, Water Filtration System, Water Osmosis System, Microwave, Range, Refrigerator, Stainless Steel Appliance(s), Wall Oven, Water Softener Owned
Features
- Basement: Daylight,Finished,Walk-Out Access
- Number of fireplaces: 2
- Fireplace features: Double Sided, Gas, Living Room, Primary Bedroom, Stone
Interior area
- Total structure area: 6,861
- Total interior livable area: 6,861 sqft
- Finished area above ground: 4,801
- Finished area below ground: 576
Property
Parking
- Total spaces: 3
- Parking features: Attached, Asphalt, Garage Door Opener
- Attached garage spaces: 3
- Has uncovered spaces: Yes
- Details: Garage Dimensions (33x24)
Accessibility
- Accessibility features: None
Features
- Levels: Two
- Stories: 2
- Patio & porch: Covered, Deck, Patio
- Has view: Yes
- View description: Lake, Panoramic, West
- Has water view: Yes
- Water view: Lake
- Waterfront features: Dock, Lake Front, Lake View, Waterfront Num(27018100), Lake Acres(172), Lake Depth(45)
- Body of water: Dutch
- Frontage length: Water Frontage: 51
Lot
- Size: 0.28 Acres
- Dimensions: L51 x 250 x 50 x 234
- Features: Accessible Shoreline, Many Trees
Details
- Foundation area: 2060
- Parcel number: 1411724320008
- Zoning description: Residential-Single Family
Construction
Type & style
- Home type: SingleFamily
- Property subtype: Single Family Residence
Materials
- Brick/Stone, Cedar
- Roof: Age 8 Years or Less,Asphalt
Condition
- Age of Property: 105
- New construction: No
- Year built: 1920
Utilities & green energy
- Gas: Natural Gas
- Sewer: City Sewer/Connected
- Water: City Water/Connected
Community & neighborhood
Location
- Region: Mound
- Subdivision: Mound Terrace
HOA & financial
HOA
- Has HOA: No
Other
Other facts
- Road surface type: Paved
Price history
| Date | Event | Price |
|---|---|---|
| 8/30/2024 | Sold | $1,100,000-7.9%$160/sqft |
Source: | ||
| 8/2/2024 | Pending sale | $1,195,000$174/sqft |
Source: | ||
| 7/25/2024 | Listing removed | -- |
Source: | ||
| 6/14/2024 | Price change | $1,195,000-7.7%$174/sqft |
Source: | ||
| 5/22/2024 | Listed for sale | $1,295,000+7%$189/sqft |
Source: | ||
Public tax history
| Year | Property taxes | Tax assessment |
|---|---|---|
| 2025 | $13,964 +0.8% | $1,189,700 +5.3% |
| 2024 | $13,855 +17.7% | $1,130,200 -4% |
| 2023 | $11,771 +37% | $1,177,500 +10.3% |
Find assessor info on the county website
Neighborhood: 55364
Nearby schools
GreatSchools rating
- 9/10Grandview Middle SchoolGrades: 5-7Distance: 0.7 mi
- 9/10Mound-Westonka High SchoolGrades: 8-12Distance: 1.1 mi
- 10/10Hilltop Primary SchoolGrades: K-4Distance: 1.1 mi
Get a cash offer in 3 minutes
Find out how much your home could sell for in as little as 3 minutes with a no-obligation cash offer.
Estimated market value$1,134,400
Get a cash offer in 3 minutes
Find out how much your home could sell for in as little as 3 minutes with a no-obligation cash offer.
Estimated market value
$1,134,400
