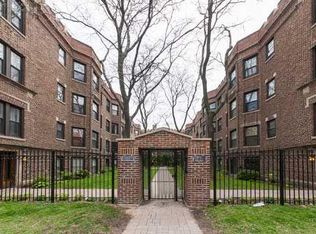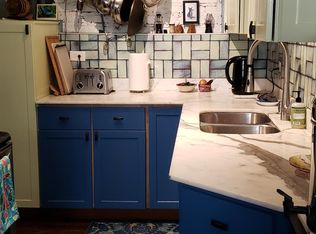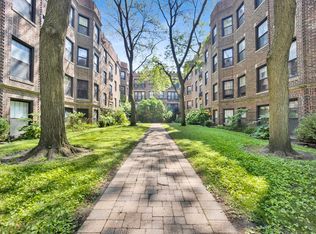Closed
$205,000
6257 N Sheridan Rd APT 41, Chicago, IL 60660
1beds
--sqft
Condominium, Single Family Residence
Built in 1923
-- sqft lot
$213,300 Zestimate®
$--/sqft
$1,767 Estimated rent
Home value
$213,300
$201,000 - $226,000
$1,767/mo
Zestimate® history
Loading...
Owner options
Explore your selling options
What's special
Rarely available, one bed, one bath vintage gem in a lovely garden courtyard building on the east side of Sheridan in Edgewater with access to the building's gated private patio and beach. This sun-soaked, spacious condo offers the perfect blend of charm and modern convenience. Vintage features include hardwood floors, crown molding, and original woodwork throughout. A modern kitchen that's both functional and beautiful, featuring stainless steel appliances, ample storage and counter space. There is also room for a breakfast table or work from home space! Spacious living room with south facing windows and dining room large enough to fit a 6 person dining table. Generously sized bedroom with two closets and plenty of room for a queen or king size bed and dressers. The updated bathroom is a bright with its stained glass window and updated vanity. This condo has also been upgraded to include central heat and air conditioning. Large storage locker, bike room and free laundry located in the basement. But the real showstopper is the breathtaking spectacle of sunrises you'll witness from the private beach! Adjacent to the lush Berger Park, spanning three acres, and well-connected to transportation, Loyola, and everything else this charming neighborhood has in store, this is your chance to embrace the Edgewater lifestyle. Rental valet parking available on the north side of Rosemont for $250/month.
Zillow last checked: 8 hours ago
Listing updated: January 30, 2024 at 01:51pm
Listing courtesy of:
Caitlyn McCrerey 773-482-1917,
Compass
Bought with:
Heidi Drennan
Worth Clark Realty
Source: MRED as distributed by MLS GRID,MLS#: 11873169
Facts & features
Interior
Bedrooms & bathrooms
- Bedrooms: 1
- Bathrooms: 1
- Full bathrooms: 1
Primary bedroom
- Features: Flooring (Hardwood)
- Level: Main
- Area: 130 Square Feet
- Dimensions: 13X10
Dining room
- Level: Main
- Dimensions: COMBO
Eating area
- Features: Flooring (Hardwood)
- Level: Main
- Area: 49 Square Feet
- Dimensions: 7X7
Foyer
- Features: Flooring (Hardwood)
- Level: Main
- Area: 64 Square Feet
- Dimensions: 4X16
Kitchen
- Level: Main
- Area: 110 Square Feet
- Dimensions: 11X10
Living room
- Features: Flooring (Hardwood)
- Level: Main
- Area: 288 Square Feet
- Dimensions: 24X12
Heating
- Electric
Cooling
- Central Air
Appliances
- Included: Range, Microwave, Dishwasher, Refrigerator, Stainless Steel Appliance(s), Electric Oven
Features
- Built-in Features
- Flooring: Hardwood
- Basement: None
Interior area
- Total structure area: 0
Property
Parking
- Total spaces: 1
- Parking features: Off Site, Leased, Detached, Garage
- Garage spaces: 1
Accessibility
- Accessibility features: No Disability Access
Features
- Has view: Yes
- View description: Water
- Water view: Water
Details
- Parcel number: 14052070091044
- Special conditions: None
Construction
Type & style
- Home type: Condo
- Property subtype: Condominium, Single Family Residence
Materials
- Brick
Condition
- New construction: No
- Year built: 1923
Utilities & green energy
- Sewer: Public Sewer
- Water: Public
Community & neighborhood
Location
- Region: Chicago
HOA & financial
HOA
- Has HOA: Yes
- HOA fee: $409 monthly
- Amenities included: Bike Room/Bike Trails, Storage, Park, Sundeck, Laundry
- Services included: Water, Insurance, Cable TV, Exterior Maintenance, Lawn Care, Scavenger, Snow Removal, Internet
Other
Other facts
- Listing terms: Conventional
- Ownership: Condo
Price history
| Date | Event | Price |
|---|---|---|
| 9/28/2023 | Sold | $205,000+2.5% |
Source: | ||
| 9/14/2023 | Contingent | $200,000 |
Source: | ||
| 9/5/2023 | Listed for sale | $200,000+11.1% |
Source: | ||
| 6/3/2022 | Sold | $180,000+5.9% |
Source: | ||
| 5/9/2022 | Pending sale | $170,000 |
Source: | ||
Public tax history
| Year | Property taxes | Tax assessment |
|---|---|---|
| 2023 | $2,616 +41.7% | $12,398 |
| 2022 | $1,847 +1.3% | $12,398 |
| 2021 | $1,823 +20.9% | $12,398 +25.6% |
Find assessor info on the county website
Neighborhood: Edgewater
Nearby schools
GreatSchools rating
- 3/10Swift Elementary Specialty SchoolGrades: PK-8Distance: 0.5 mi
- 4/10Senn High SchoolGrades: 9-12Distance: 0.8 mi
Schools provided by the listing agent
- District: 299
Source: MRED as distributed by MLS GRID. This data may not be complete. We recommend contacting the local school district to confirm school assignments for this home.

Get pre-qualified for a loan
At Zillow Home Loans, we can pre-qualify you in as little as 5 minutes with no impact to your credit score.An equal housing lender. NMLS #10287.
Sell for more on Zillow
Get a free Zillow Showcase℠ listing and you could sell for .
$213,300
2% more+ $4,266
With Zillow Showcase(estimated)
$217,566

