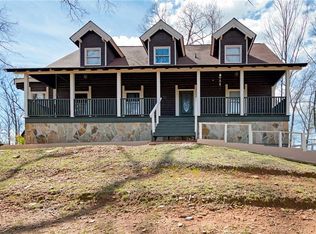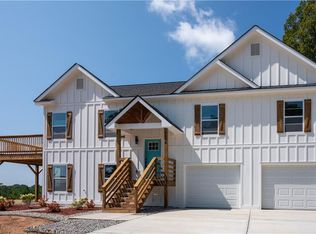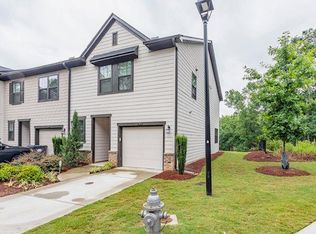Closed
$455,000
6258 Ivey Rd, Mableton, GA 30126
5beds
2,130sqft
Single Family Residence
Built in 2024
2.14 Acres Lot
$449,300 Zestimate®
$214/sqft
$2,855 Estimated rent
Home value
$449,300
$413,000 - $490,000
$2,855/mo
Zestimate® history
Loading...
Owner options
Explore your selling options
What's special
This listing beautifully showcases a stunning new construction home in Mableton, with an excellent location close to Downtown Atlanta and major events. Here's a summary of the key features including in this property: No HOA, Please Enjoy the freedom of owning a home without homeowner association restrictions. The Unique Charm attach to this property offers a distinctive character with an outstanding exterior view and a large deck, great for entertaining and relaxation. An expectacular outside view !!!LVP through the entire property. A spacious Yard, the generous size provides ample space for outdoor activities. Modern Kitchen features design and efficient space with an open concept layout, new granite countertops, and stainless steel appliances, stylish fixtures, along with a great dining area and family room. The Bedrooms & Baths: Upstairs hosts 3 bedrooms and 2 full baths, plus a laundry room for convenience. The master retreat includes ample space, privacy, a double vanity, and a tub. Amazing additional Living Space in the downstairs area which includes; 2 more bedrooms and a full bath, offering versatile options for guests or family members, including in-laws. In addition The 2 -car Garage adds to the convenience of this lovely home. With its combination of modern design, spacious living areas, and prime location, this home is ideal for anyone looking to settle down in a vibrant community. It sounds like the perfect place to call home!
Zillow last checked: 8 hours ago
Listing updated: April 11, 2025 at 11:17am
Listed by:
Valeska Echavarria 470-473-2567,
eXp Realty
Bought with:
Kirsi McCrea, 407778
BHHS Georgia Properties
Source: GAMLS,MLS#: 10357537
Facts & features
Interior
Bedrooms & bathrooms
- Bedrooms: 5
- Bathrooms: 3
- Full bathrooms: 3
Dining room
- Features: Dining Rm/Living Rm Combo
Kitchen
- Features: Breakfast Area, Kitchen Island, Pantry, Solid Surface Counters
Heating
- Central, Electric
Cooling
- Ceiling Fan(s), Central Air, Electric
Appliances
- Included: Cooktop, Dishwasher, Other
- Laundry: In Hall
Features
- Other
- Flooring: Laminate, Tile
- Basement: Bath Finished,Daylight,Exterior Entry
- Has fireplace: No
Interior area
- Total structure area: 2,130
- Total interior livable area: 2,130 sqft
- Finished area above ground: 2,130
- Finished area below ground: 0
Property
Parking
- Parking features: Garage
- Has garage: Yes
Features
- Levels: Multi/Split
- Patio & porch: Deck, Porch
Lot
- Size: 2.14 Acres
- Features: Corner Lot
Details
- Parcel number: 180185010500000000
Construction
Type & style
- Home type: SingleFamily
- Architectural style: Traditional
- Property subtype: Single Family Residence
Materials
- Other
- Foundation: Slab
- Roof: Other
Condition
- New Construction
- New construction: Yes
- Year built: 2024
Utilities & green energy
- Sewer: Public Sewer
- Water: Public
- Utilities for property: Cable Available, Electricity Available, Water Available
Community & neighborhood
Community
- Community features: None
Location
- Region: Mableton
- Subdivision: None
Other
Other facts
- Listing agreement: Exclusive Right To Sell
Price history
| Date | Event | Price |
|---|---|---|
| 10/1/2024 | Sold | $455,000-17.3%$214/sqft |
Source: | ||
| 9/9/2024 | Pending sale | $549,900$258/sqft |
Source: | ||
| 8/14/2024 | Listed for sale | $549,900$258/sqft |
Source: | ||
Public tax history
Tax history is unavailable.
Neighborhood: 30126
Nearby schools
GreatSchools rating
- 7/10Clay-Harmony Leland Elementary SchoolGrades: PK-5Distance: 1.2 mi
- 7/10Lindley Middle SchoolGrades: 6-8Distance: 0.9 mi
- 4/10Pebblebrook High SchoolGrades: 9-12Distance: 1.9 mi
Schools provided by the listing agent
- Elementary: Clay
- Middle: Lindley
- High: Campbell
Source: GAMLS. This data may not be complete. We recommend contacting the local school district to confirm school assignments for this home.
Get a cash offer in 3 minutes
Find out how much your home could sell for in as little as 3 minutes with a no-obligation cash offer.
Estimated market value
$449,300
Get a cash offer in 3 minutes
Find out how much your home could sell for in as little as 3 minutes with a no-obligation cash offer.
Estimated market value
$449,300


