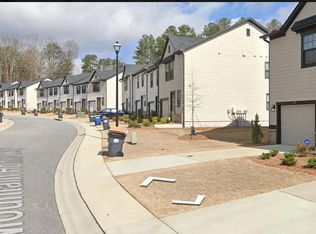Closed
$455,000
6258 Ivey Rd SE, Mableton, GA 30126
5beds
2,130sqft
Single Family Residence, Residential
Built in 2024
2.14 Acres Lot
$449,300 Zestimate®
$214/sqft
$2,855 Estimated rent
Home value
$449,300
$413,000 - $490,000
$2,855/mo
Zestimate® history
Loading...
Owner options
Explore your selling options
What's special
This listing beautifully showcases a stunning new construction home in Mableton, with an excellent location close to Downtown Atlanta and major events. Here’s a summary of the key features including in this property: No HOA, Please Enjoy the freedom of owning a home without homeowner association restrictions. The Unique Charm attach to this property offers a distinctive character with an outstanding exterior view and a large deck, great for entertaining and relaxation. An expectacular outside view !!!LVP through the entire property. A spacious Yard, the generous size provides ample space for outdoor activities. Modern Kitchen features design and efficient space with an open concept layout, new granite countertops, and stainless steel appliances, stylish fixtures, along with a great dining area and family room. The Bedrooms & Baths: Upstairs hosts 3 bedrooms and 2 full baths, plus a laundry room for convenience. The master retreat includes ample space, privacy, a double vanity, and a tub. Amazing additional Living Space in the downstairs area which includes; 2 more bedrooms and a full bath, offering versatile options for guests or family members, including in-laws. In addition The 2 -car Garage adds to the convenience of this lovely home. With its combination of modern design, spacious living areas, and prime location, this home is ideal for anyone looking to settle down in a vibrant community. It sounds like the perfect place to call home!
Zillow last checked: 8 hours ago
Listing updated: October 08, 2024 at 10:54pm
Listing Provided by:
Valeska Moraes,
EXP Realty, LLC.
Bought with:
Kirsi McCrea, 407778
Berkshire Hathaway HomeServices Georgia Properties
Source: FMLS GA,MLS#: 7437769
Facts & features
Interior
Bedrooms & bathrooms
- Bedrooms: 5
- Bathrooms: 3
- Full bathrooms: 3
Primary bedroom
- Features: Oversized Master
- Level: Oversized Master
Bedroom
- Features: Oversized Master
Primary bathroom
- Features: Double Vanity, Separate Tub/Shower
Dining room
- Features: Great Room
Kitchen
- Features: Cabinets White, Kitchen Island, Solid Surface Counters, Stone Counters, View to Family Room
Heating
- Central, Electric
Cooling
- Ceiling Fan(s), Central Air, Electric
Appliances
- Included: Dishwasher, Electric Cooktop, Electric Oven, Range Hood, Other
- Laundry: Laundry Room, Upper Level
Features
- Other
- Flooring: Ceramic Tile, Laminate
- Windows: None
- Basement: Daylight,Driveway Access,Exterior Entry,Finished,Finished Bath
- Has fireplace: No
- Fireplace features: None
- Common walls with other units/homes: No Common Walls
Interior area
- Total structure area: 2,130
- Total interior livable area: 2,130 sqft
- Finished area above ground: 2,130
Property
Parking
- Total spaces: 2
- Parking features: Drive Under Main Level, Driveway, Garage
- Attached garage spaces: 2
- Has uncovered spaces: Yes
Accessibility
- Accessibility features: None
Features
- Levels: Multi/Split
- Patio & porch: Deck, Front Porch
- Exterior features: Private Yard
- Pool features: None
- Spa features: None
- Fencing: None
- Has view: Yes
- View description: City
- Waterfront features: None
- Body of water: None
Lot
- Size: 2.14 Acres
- Features: Back Yard, Corner Lot
Details
- Additional structures: None
- Parcel number: 18018501050
- Other equipment: None
- Horse amenities: None
Construction
Type & style
- Home type: SingleFamily
- Architectural style: Traditional
- Property subtype: Single Family Residence, Residential
Materials
- HardiPlank Type
- Foundation: Slab
- Roof: Shingle
Condition
- New Construction
- New construction: Yes
- Year built: 2024
Details
- Warranty included: Yes
Utilities & green energy
- Electric: None
- Sewer: Public Sewer
- Water: Public
- Utilities for property: Cable Available, Electricity Available, Water Available
Green energy
- Energy efficient items: None
- Energy generation: None
Community & neighborhood
Security
- Security features: Smoke Detector(s)
Community
- Community features: None
Location
- Region: Mableton
- Subdivision: None
Other
Other facts
- Listing terms: Cash,Conventional,FHA,VA Loan
- Road surface type: Asphalt
Price history
| Date | Event | Price |
|---|---|---|
| 10/1/2024 | Sold | $455,000-17.3%$214/sqft |
Source: | ||
| 8/14/2024 | Listed for sale | $549,900$258/sqft |
Source: | ||
Public tax history
Tax history is unavailable.
Neighborhood: 30126
Nearby schools
GreatSchools rating
- 7/10Clay-Harmony Leland Elementary SchoolGrades: PK-5Distance: 1.2 mi
- 7/10Lindley Middle SchoolGrades: 6-8Distance: 0.9 mi
- 4/10Pebblebrook High SchoolGrades: 9-12Distance: 2 mi
Schools provided by the listing agent
- Elementary: Clay-Harmony Leland
- Middle: Lindley
- High: Campbell
Source: FMLS GA. This data may not be complete. We recommend contacting the local school district to confirm school assignments for this home.
Get a cash offer in 3 minutes
Find out how much your home could sell for in as little as 3 minutes with a no-obligation cash offer.
Estimated market value
$449,300
Get a cash offer in 3 minutes
Find out how much your home could sell for in as little as 3 minutes with a no-obligation cash offer.
Estimated market value
$449,300
