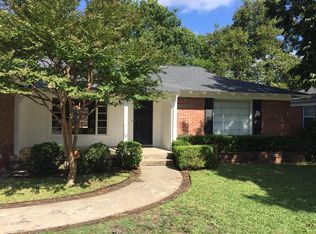Sold
Price Unknown
6259 Ravendale Ln, Dallas, TX 75214
4beds
2,141sqft
Single Family Residence
Built in 1950
8,015.04 Square Feet Lot
$778,700 Zestimate®
$--/sqft
$4,399 Estimated rent
Home value
$778,700
$716,000 - $849,000
$4,399/mo
Zestimate® history
Loading...
Owner options
Explore your selling options
What's special
Impeccably updated home nestled in the sought-after Caruth Terrace neighborhood. This stunning residence features four spacious bedrooms and three full baths, showcasing a designer kitchen with quartz countertops, waterfall island, stainless steel appliances, and elegant finishes throughout. The open-concept layout seamlessly flows into the dining area framed by picture windows and a statement chandelier, perfect for entertaining. The luxurious primary suite opens to the private backyard creating a seamless indoor-outdoor retreat, and features a spa-inspired bath with dual vanities, a freestanding tub, an oversized glass shower, and a custom walk-in closet. Two well-appointed secondary bedrooms are adjoined by a thoughtfully designed Jack-and-Jill bathroom, enhancing both functionality and privacy, while the fourth bedroom offers flexible use as a home office, game room, or gym. Step outside to a serene backyard retreat with low-maintenance turfed grass, privacy fence, a deck ideal for outdoor gatherings, and encompassed by large mature trees. Experience the best of city living with easy access to Lakewood, Lower Greenville, SMU, and Downtown Dallas—placing top-tier dining, shopping, and entertainment just minutes away. Ideally located near White Rock Lake and major thoroughfares.
Zillow last checked: 8 hours ago
Listing updated: September 30, 2025 at 08:44pm
Listed by:
Marjan Wolford 0675554,
Christie's Lone Star 214-821-3336
Bought with:
Chase Alford
Dave Perry Miller Real Estate
Source: NTREIS,MLS#: 20951408
Facts & features
Interior
Bedrooms & bathrooms
- Bedrooms: 4
- Bathrooms: 3
- Full bathrooms: 3
Primary bedroom
- Features: Closet Cabinetry, Ceiling Fan(s), En Suite Bathroom, Walk-In Closet(s)
- Level: First
- Dimensions: 13 x 15
Bedroom
- Features: Ceiling Fan(s), Walk-In Closet(s)
- Level: First
- Dimensions: 16 x 11
Bedroom
- Features: Ceiling Fan(s), En Suite Bathroom, Walk-In Closet(s)
- Level: First
- Dimensions: 15 x 12
Bedroom
- Features: Ceiling Fan(s), En Suite Bathroom, Walk-In Closet(s)
- Level: First
- Dimensions: 15 x 11
Primary bathroom
- Features: Built-in Features, Closet Cabinetry, Dual Sinks, En Suite Bathroom, Garden Tub/Roman Tub, Stone Counters, Separate Shower
- Level: First
- Dimensions: 11 x 15
Dining room
- Level: First
- Dimensions: 12 x 9
Other
- Features: Stone Counters
- Level: First
- Dimensions: 12 x 10
Other
- Features: En Suite Bathroom, Jack and Jill Bath
- Level: First
- Dimensions: 11 x 10
Kitchen
- Features: Built-in Features, Eat-in Kitchen, Kitchen Island, Stone Counters
- Level: First
- Dimensions: 12 x 15
Laundry
- Level: First
- Dimensions: 7 x 6
Living room
- Features: Ceiling Fan(s)
- Level: First
- Dimensions: 17 x 18
Heating
- Central, Natural Gas, Zoned
Cooling
- Central Air, Ceiling Fan(s), Electric, Zoned
Appliances
- Included: Some Gas Appliances, Convection Oven, Double Oven, Dishwasher, Electric Cooktop, Disposal, Gas Oven, Microwave, Plumbed For Gas, Refrigerator, Vented Exhaust Fan
- Laundry: Laundry in Utility Room, In Hall
Features
- Chandelier, Decorative/Designer Lighting Fixtures, Eat-in Kitchen, High Speed Internet, Kitchen Island, Open Floorplan, Cable TV, Walk-In Closet(s), Wired for Sound
- Flooring: Stone, Wood
- Windows: Window Coverings
- Has basement: No
- Has fireplace: No
Interior area
- Total interior livable area: 2,141 sqft
Property
Parking
- Parking features: Driveway, On Street
- Has uncovered spaces: Yes
Features
- Levels: One
- Stories: 1
- Patio & porch: Deck
- Exterior features: Private Yard
- Pool features: None
- Fencing: Wood
Lot
- Size: 8,015 sqft
- Dimensions: 60 x 133
- Features: Back Yard, Interior Lot, Lawn, Many Trees, Sprinkler System
Details
- Parcel number: 00000240958000000
Construction
Type & style
- Home type: SingleFamily
- Architectural style: Mid-Century Modern,Traditional,Detached
- Property subtype: Single Family Residence
Materials
- Brick
- Foundation: Pillar/Post/Pier
- Roof: Composition
Condition
- Year built: 1950
Utilities & green energy
- Sewer: Public Sewer
- Water: Public
- Utilities for property: Electricity Connected, Natural Gas Available, Phone Available, Sewer Available, Separate Meters, Water Available, Cable Available
Community & neighborhood
Security
- Security features: Security System
Location
- Region: Dallas
- Subdivision: Caruth Terrace 02
Other
Other facts
- Listing terms: Cash,Conventional
Price history
| Date | Event | Price |
|---|---|---|
| 9/30/2025 | Sold | -- |
Source: NTREIS #20951408 Report a problem | ||
| 9/5/2025 | Pending sale | $799,000$373/sqft |
Source: NTREIS #20951408 Report a problem | ||
| 9/5/2025 | Contingent | $799,000$373/sqft |
Source: NTREIS #20951408 Report a problem | ||
| 7/18/2025 | Price change | $799,000-3.2%$373/sqft |
Source: NTREIS #20951408 Report a problem | ||
| 6/26/2025 | Listed for sale | $825,000+26.9%$385/sqft |
Source: NTREIS #20951408 Report a problem | ||
Public tax history
| Year | Property taxes | Tax assessment |
|---|---|---|
| 2025 | $17,344 -1.1% | $778,900 -0.7% |
| 2024 | $17,539 -2.6% | $784,710 |
| 2023 | $18,007 +8.7% | $784,710 +18.9% |
Find assessor info on the county website
Neighborhood: 75214
Nearby schools
GreatSchools rating
- 8/10Mockingbird ElementaryGrades: K-5Distance: 0.7 mi
- 5/10J L Long Middle SchoolGrades: 6-8Distance: 2.2 mi
- 5/10Woodrow Wilson High SchoolGrades: 9-12Distance: 2.3 mi
Schools provided by the listing agent
- Elementary: Mockingbird
- Middle: Long
- High: Woodrow Wilson
- District: Dallas ISD
Source: NTREIS. This data may not be complete. We recommend contacting the local school district to confirm school assignments for this home.
Get a cash offer in 3 minutes
Find out how much your home could sell for in as little as 3 minutes with a no-obligation cash offer.
Estimated market value
$778,700
