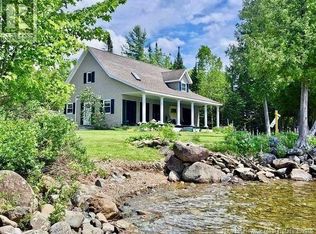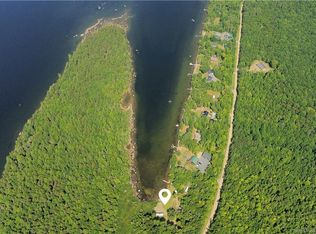A modern 1995, well insulated, maintenance-free, immaculately clean, finely appointed, year round factory constructed home and detached stick-built garage including garage attic. Recent interior and exterior upgrades completed in 2016; includes new custom granite countertops, new refrigerator/freezer, new dishwasher, interior paint throughout, vinyl flooring, ceramic Italian tile at dining, lower level bathroom, and at entryways, new metal roof, new vinyl siding and trim, new paved and sealed driveway, new wood stove hearth and new flue, new modern air-tight wood cookstove on hearth, wood porch carousel on back of home, (2) new Fujitsu air source heat pump mini-splits, one for upper level and one for lower level, for central heating and air conditioning, electric baseboard auxiliary heat in all rooms with individual thermostats, and an emergency back-up wood cook stove for heating, water heating, and cooking. A 10KW Generac portable emergency generator with roll-up outdoor hookup receptacle, which powers (2) Gentran banks of individual circuit selective manual transfer switches in the event of loss of normal utility power. Home has a drilled well and submersible well pump. On the top of this well casing, is a stainless steel antique style fully functional hand pump installed on the well head. See garage photo. Home also includes on site septic system including septic tank and leach field. Every possible necessity for ‘roughing it’ in the wilderness, has been carefully studied and strategically implemented. This Property listing also includes a 2nd, large, waterfront 2 acre lot, heavily wooded, mostly undisturbed, and located on the protected cove adjoining the main property. This 2nd ‘seaplane lot’ is improved all along the shoreline with a 12’ wide precast concrete seaplane ramp leading down into the lake, a processed rock aircraft parking turnaround and apron, a processed rock driveway, a line of concrete jersey barriers, and a 12’ wide steel access pipe gate, all for easy amphibious seaplane taxi into and out of the protected cove of the lake from the secure aircraft parking apron. The 2nd lot can be viewed on the video, midway through the video. The Home and the detached garage can be viewed near the end of the video, which is actually an aerial fly by of both lots from cove behind the property to the open lakefront in front of the home. Note the private lagoon, and beach, helping viewer to pinpoint the home and property included in the aerial flyover video included with this listing.
This property is off market, which means it's not currently listed for sale or rent on Zillow. This may be different from what's available on other websites or public sources.

