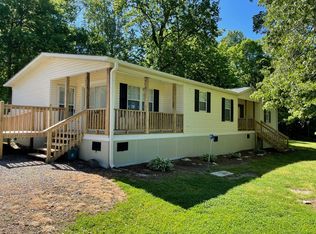Sold for $235,000 on 01/18/24
$235,000
626 Bowers Rd, Lexington, NC 27292
3beds
1,460sqft
Stick/Site Built, Residential, Single Family Residence
Built in 1980
0.48 Acres Lot
$250,100 Zestimate®
$--/sqft
$1,786 Estimated rent
Home value
$250,100
$238,000 - $263,000
$1,786/mo
Zestimate® history
Loading...
Owner options
Explore your selling options
What's special
This charming home has been completely renovated with lots of outdoor space all sitting on a corner lot. Must see in person to appreciate the landscaping and detail. Brand new appliances and new carpet in upstairs bedrooms. Mature crape myrtle trees in the back with other landscaping. Two outdoor 10 x 16 storage buildings with one being wired. Screened in back porch off the master on the main that could also be used as an office or play area. Cute sitting area in front of the home along with a firepit out back. Side yard has been newly fenced along with areas in the back as well for the children or dogs. Jack and Jill bedroom/bath upstairs with overlook. Tax value does not reflect new renovations. All you need to do is bring your clothes and furniture! Move in ready!
Zillow last checked: 8 hours ago
Listing updated: April 11, 2024 at 09:00am
Listed by:
Christina Miles 336-442-1042,
Price REALTORS - Thomasville,
Joann McDowell 336-906-5926,
Price REALTORS - Thomasville
Bought with:
NONMEMBER NONMEMBER
nonmls
Source: Triad MLS,MLS#: 1128012 Originating MLS: High Point
Originating MLS: High Point
Facts & features
Interior
Bedrooms & bathrooms
- Bedrooms: 3
- Bathrooms: 2
- Full bathrooms: 1
- 1/2 bathrooms: 1
- Main level bathrooms: 1
Primary bedroom
- Level: Main
Bedroom 2
- Level: Second
Bedroom 3
- Level: Second
Kitchen
- Level: Main
Laundry
- Level: Main
Living room
- Level: Main
Heating
- Baseboard, Heat Pump, Electric
Cooling
- Heat Pump, Window Unit(s)
Appliances
- Included: Microwave, Range, Remarks, Electric Water Heater
- Laundry: Dryer Connection, Washer Hookup
Features
- Ceiling Fan(s), Dead Bolt(s), Tile Counters
- Flooring: Carpet, Laminate
- Basement: Crawl Space
- Has fireplace: No
Interior area
- Total structure area: 1,460
- Total interior livable area: 1,460 sqft
- Finished area above ground: 1,460
Property
Parking
- Parking features: Driveway
- Has uncovered spaces: Yes
Features
- Levels: One and One Half
- Stories: 1
- Patio & porch: Porch
- Pool features: None
- Fencing: Fenced
Lot
- Size: 0.48 Acres
- Dimensions: 144.68 x 130 x 159.38 x 144.08
Details
- Additional structures: Storage
- Parcel number: 0501600000060000
- Zoning: RA1
- Special conditions: Owner Sale
Construction
Type & style
- Home type: SingleFamily
- Property subtype: Stick/Site Built, Residential, Single Family Residence
Materials
- Brick
Condition
- Year built: 1980
Utilities & green energy
- Sewer: Septic Tank
- Water: Public
Community & neighborhood
Security
- Security features: Security Lights
Location
- Region: Lexington
Other
Other facts
- Listing agreement: Exclusive Right To Sell
Price history
| Date | Event | Price |
|---|---|---|
| 1/18/2024 | Sold | $235,000 |
Source: | ||
| 12/20/2023 | Pending sale | $235,000 |
Source: | ||
| 12/15/2023 | Listed for sale | $235,000+226.4% |
Source: | ||
| 3/16/2012 | Sold | $72,000-9.9% |
Source: | ||
| 2/17/2012 | Price change | $79,900-6%$55/sqft |
Source: NCI #94528 Report a problem | ||
Public tax history
| Year | Property taxes | Tax assessment |
|---|---|---|
| 2025 | $754 +16.1% | $117,810 +16.1% |
| 2024 | $649 +0.2% | $101,480 +0.2% |
| 2023 | $648 | $101,270 |
Find assessor info on the county website
Neighborhood: 27292
Nearby schools
GreatSchools rating
- 4/10Davis-Townsend ElementaryGrades: PK-5Distance: 1.3 mi
- 8/10Central Davidson MiddleGrades: 6-8Distance: 5 mi
- 3/10Central Davidson HighGrades: 9-12Distance: 5.1 mi

Get pre-qualified for a loan
At Zillow Home Loans, we can pre-qualify you in as little as 5 minutes with no impact to your credit score.An equal housing lender. NMLS #10287.
Sell for more on Zillow
Get a free Zillow Showcase℠ listing and you could sell for .
$250,100
2% more+ $5,002
With Zillow Showcase(estimated)
$255,102