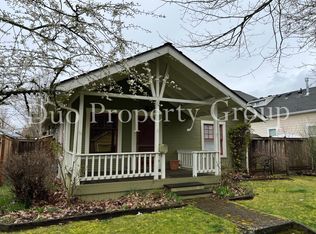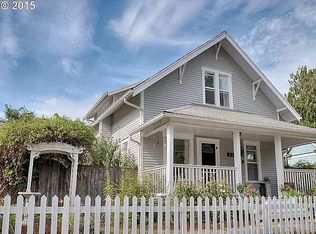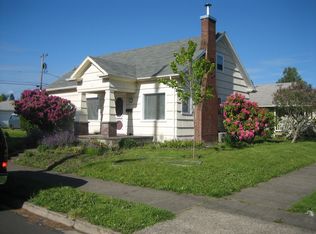Hard to find large home in the Historic Washburn District. Enter the home from a large front porch that is big enough for a porch swing to enjoy your evenings watching the world go by. This home has a very flexible floorplan with 4 or 5 bedrooms; 1 master on the main level and a possible 2nd master on the upper level. Loads of charm! Energy efficiency with some newer vinyl windows and a gas stove in the living room. This one won't last!
This property is off market, which means it's not currently listed for sale or rent on Zillow. This may be different from what's available on other websites or public sources.



