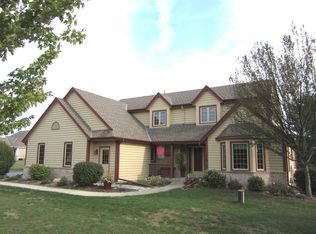Closed
$379,900
626 Hillside ROAD, Colgate, WI 53017
4beds
2,040sqft
Single Family Residence
Built in 1900
1.5 Acres Lot
$515,900 Zestimate®
$186/sqft
$2,480 Estimated rent
Home value
$515,900
$490,000 - $542,000
$2,480/mo
Zestimate® history
Loading...
Owner options
Explore your selling options
What's special
Spacious 4 Bedroom 2 Bathroom Farmhouse has been Updated Throughout and Features a Chef's Kitchen with New Cabinets, New Countertops, Stainless Appliances, and Center Island with Breakfast Bar, Bright and Sunny Living Room, Remolded Bathrooms, Oversized Bedrooms, First Floor Laundry Room, and a 3 Car Garage all set on a 1.5 Acre Lot! Make Your Appointment Today!
Zillow last checked: 8 hours ago
Listing updated: April 24, 2025 at 10:04am
Listed by:
Brian Roslawski brookfieldfrontdesk@realtyexecutives.com,
Realty Executives Integrity Brookfield
Bought with:
Melanie Eden
Source: WIREX MLS,MLS#: 1908452 Originating MLS: Metro MLS
Originating MLS: Metro MLS
Facts & features
Interior
Bedrooms & bathrooms
- Bedrooms: 4
- Bathrooms: 2
- Full bathrooms: 2
- Main level bedrooms: 2
Primary bedroom
- Level: Main
- Area: 225
- Dimensions: 15 x 15
Bedroom 2
- Level: Main
- Area: 80
- Dimensions: 10 x 8
Bedroom 3
- Level: Upper
- Area: 390
- Dimensions: 26 x 15
Bedroom 4
- Level: Upper
- Area: 240
- Dimensions: 16 x 15
Dining room
- Level: Main
- Area: 240
- Dimensions: 16 x 15
Kitchen
- Level: Main
- Area: 210
- Dimensions: 15 x 14
Living room
- Level: Main
- Area: 180
- Dimensions: 15 x 12
Heating
- Natural Gas, Forced Air
Cooling
- Central Air
Features
- Basement: Full
Interior area
- Total structure area: 2,040
- Total interior livable area: 2,040 sqft
Property
Parking
- Total spaces: 3.5
- Parking features: Detached, 3 Car
- Garage spaces: 3.5
Features
- Levels: Two
- Stories: 2
Lot
- Size: 1.50 Acres
Details
- Additional structures: Garden Shed
- Parcel number: V10115900K
- Zoning: RES
Construction
Type & style
- Home type: SingleFamily
- Architectural style: Farmhouse/National Folk
- Property subtype: Single Family Residence
Materials
- Vinyl Siding
Condition
- 21+ Years
- New construction: No
- Year built: 1900
Utilities & green energy
- Sewer: Septic Tank
- Water: Well
Community & neighborhood
Location
- Region: Colgate
- Municipality: Richfield
Price history
| Date | Event | Price |
|---|---|---|
| 10/20/2025 | Listing removed | $524,900$257/sqft |
Source: | ||
| 9/12/2025 | Price change | $524,900-3.7%$257/sqft |
Source: | ||
| 8/12/2025 | Price change | $544,900-0.9%$267/sqft |
Source: | ||
| 7/28/2025 | Listed for sale | $549,900+10.1%$270/sqft |
Source: | ||
| 7/21/2025 | Listing removed | $499,500$245/sqft |
Source: | ||
Public tax history
| Year | Property taxes | Tax assessment |
|---|---|---|
| 2024 | $4,582 +8.8% | $306,900 |
| 2023 | $4,210 | $306,900 |
| 2022 | -- | $306,900 +28.5% |
Find assessor info on the county website
Neighborhood: 53017
Nearby schools
GreatSchools rating
- 9/10Amy Belle Elementary SchoolGrades: PK-5Distance: 2 mi
- 6/10Kennedy Middle SchoolGrades: 6-8Distance: 6.9 mi
- 9/10Germantown High SchoolGrades: 9-12Distance: 5.5 mi
Schools provided by the listing agent
- Middle: Kennedy
- High: Germantown
- District: Germantown
Source: WIREX MLS. This data may not be complete. We recommend contacting the local school district to confirm school assignments for this home.

Get pre-qualified for a loan
At Zillow Home Loans, we can pre-qualify you in as little as 5 minutes with no impact to your credit score.An equal housing lender. NMLS #10287.
