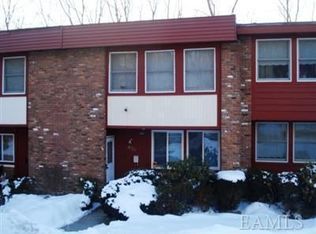Sold for $375,000
$375,000
626 Kissam Road, Peekskill, NY 10566
3beds
2,280sqft
Condominium, Residential
Built in 1965
-- sqft lot
$478,500 Zestimate®
$164/sqft
$4,094 Estimated rent
Home value
$478,500
$450,000 - $512,000
$4,094/mo
Zestimate® history
Loading...
Owner options
Explore your selling options
What's special
Hillcrest Park presents an exceptional community, boasting convenient access to downtown Peekskill & its assortment of restaurants, coffee shops, metro-north, and of course, the remarkable Riverfront Green Park on the Hudson River. Kitchen has been recently updated including granite countertops, eat-in area & a pantry with ShelfGenie glide out shelves. Spacious living & dining area feature sliders that lead out to the large deck offering views of back yard. Elegant hardwood flooring spans across two levels, complemented by skylights, ceiling fans, and pocket doors throughout. The finished lower level presents an impressive space with versatile potential, complete with pellet stove & sliders to back patio & yard. Plenty of storage including cedar closet. Additionally, 2 assigned parking spaces conveniently located in front of the unit. ADDED BONUS: the property benefits from solar panels(owned),resulting in an incredibly LOW electric bill. Come discover all that Peekskill has to offer. Additional Information: Amenities:Storage,
Zillow last checked: 8 hours ago
Listing updated: November 16, 2024 at 07:37am
Listed by:
Barbara Sawin 914-806-2933,
Houlihan Lawrence Inc. 914-962-4900,
John Hildreth 845-416-7066,
Houlihan Lawrence Inc.
Bought with:
Dolores P. Leonard, 31LE0504948
Dolores Leonard Real Estate
Source: OneKey® MLS,MLS#: H6259700
Facts & features
Interior
Bedrooms & bathrooms
- Bedrooms: 3
- Bathrooms: 2
- Full bathrooms: 1
- 1/2 bathrooms: 1
Other
- Description: Entry, Coat Closet, Eat-in-Kitchen, Pantry, Dining & Living Room area w/ sliders to deck, Powder Room.
- Level: First
Other
- Description: Primary Bedroom, Hall Full Bath, Linen Closet, 2 Bedrooms
- Level: Second
Other
- Description: Large Entertainment Room, Laundry Room, Cedar Closet, Storage, sliders to patio & yard
- Level: Lower
Heating
- Baseboard, Electric, Other, Passive Solar, Solar
Cooling
- Ductless
Appliances
- Included: Dishwasher, Dryer, Electric Water Heater, Microwave, Refrigerator, Washer
Features
- Ceiling Fan(s), Eat-in Kitchen, Pantry
- Flooring: Hardwood
- Windows: Skylight(s)
- Basement: Finished,Walk-Out Access
- Attic: None
- Fireplace features: Pellet Stove
Interior area
- Total structure area: 2,280
- Total interior livable area: 2,280 sqft
Property
Parking
- Total spaces: 2
- Parking features: Assigned
Features
- Levels: Three Or More
- Stories: 3
- Patio & porch: Deck
Lot
- Size: 2,487 sqft
- Features: Near Public Transit, Near Shops
Details
- Parcel number: 1200023070000070000032
Construction
Type & style
- Home type: Condo
- Property subtype: Condominium, Residential
- Attached to another structure: Yes
Materials
- Brick, Vinyl Siding
Condition
- Estimated
- Year built: 1965
- Major remodel year: 2022
Utilities & green energy
- Sewer: Public Sewer
- Water: Public
- Utilities for property: Trash Collection Public
Green energy
- Energy generation: Solar
Community & neighborhood
Location
- Region: Peekskill
- Subdivision: Hillcrest Park
HOA & financial
HOA
- Has HOA: No
- Services included: Common Area Maintenance, Snow Removal, Trash
- Association name: Hillcrest Park Condo
- Association phone: 914-382-7464
Other
Other facts
- Listing agreement: Exclusive Right To Sell
Price history
| Date | Event | Price |
|---|---|---|
| 11/2/2023 | Sold | $375,000+0%$164/sqft |
Source: | ||
| 9/8/2023 | Pending sale | $374,900$164/sqft |
Source: | ||
| 7/25/2023 | Listing removed | -- |
Source: | ||
| 7/19/2023 | Listed for sale | $374,900$164/sqft |
Source: | ||
Public tax history
| Year | Property taxes | Tax assessment |
|---|---|---|
| 2024 | -- | $5,471 |
| 2023 | -- | $5,471 |
| 2022 | -- | $5,471 |
Find assessor info on the county website
Neighborhood: 10566
Nearby schools
GreatSchools rating
- 5/10Hillcrest SchoolGrades: 3-5Distance: 0.4 mi
- 3/10Peekskill Middle SchoolGrades: 6-8Distance: 1 mi
- 3/10Peekskill High SchoolGrades: 9-12Distance: 0.8 mi
Schools provided by the listing agent
- Middle: Peekskill Middle School
- High: Peekskill High School
Source: OneKey® MLS. This data may not be complete. We recommend contacting the local school district to confirm school assignments for this home.
