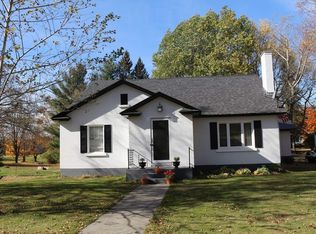Closed
Listed by:
Jenna Flynn,
Jim Campbell Real Estate 802-334-3400
Bought with: Century 21 Farm & Forest
$193,000
626 Main Street, Derby, VT 05830
4beds
2,072sqft
Single Family Residence
Built in 1945
9,583.2 Square Feet Lot
$192,400 Zestimate®
$93/sqft
$2,573 Estimated rent
Home value
$192,400
Estimated sales range
Not available
$2,573/mo
Zestimate® history
Loading...
Owner options
Explore your selling options
What's special
Charming and spacious 4 bedroom 1 & 1/4 bath village home with a fenced in backyard and covered front porch. There are 2 large bedrooms on each floor, a full bath on the first and a 1/4 bath in the basement. Many updates to the home to include a shingled roof, laminate flooring, vinyl windows, paint and so much more. Hardwood flooring in one bedroom and the living room along with a brick fireplace and woodstove. Much of the original character and charm throughout. The basement is unfinished with the potential for expanded living space. Oil fired hot air furnace, electric water heater, town water and sewer. Walking distance to town amenities, the Haskell Opera House, Baxter Park, etc... You won't want to miss this move in ready home. The garage/shed in need of some tlc which may prevent some types of financing however priced accordingly.
Zillow last checked: 8 hours ago
Listing updated: August 11, 2025 at 10:57am
Listed by:
Jenna Flynn,
Jim Campbell Real Estate 802-334-3400
Bought with:
Meghan Gyles
Century 21 Farm & Forest
Source: PrimeMLS,MLS#: 5037703
Facts & features
Interior
Bedrooms & bathrooms
- Bedrooms: 4
- Bathrooms: 2
- Full bathrooms: 1
- 1/4 bathrooms: 1
Heating
- Oil, Forced Air, Wood Stove
Cooling
- None
Appliances
- Included: Dryer, Electric Range, Refrigerator, Washer
- Laundry: In Basement
Features
- Flooring: Carpet, Hardwood, Laminate, Vinyl
- Basement: Concrete Floor,Full,Interior Stairs,Unfinished,Interior Entry
- Number of fireplaces: 1
- Fireplace features: 1 Fireplace
Interior area
- Total structure area: 3,304
- Total interior livable area: 2,072 sqft
- Finished area above ground: 2,072
- Finished area below ground: 0
Property
Parking
- Total spaces: 1
- Parking features: Paved, Driveway
- Garage spaces: 1
- Has uncovered spaces: Yes
Accessibility
- Accessibility features: 1st Floor Bedroom, 1st Floor Full Bathroom
Features
- Levels: 1.75
- Stories: 1
- Patio & porch: Covered Porch
- Exterior features: Garden
- Fencing: Dog Fence
Lot
- Size: 9,583 sqft
- Features: Level, Sidewalks, In Town, Near Snowmobile Trails, Near ATV Trail
Details
- Parcel number: 17705610913
- Zoning description: Residential
Construction
Type & style
- Home type: SingleFamily
- Architectural style: Bungalow,Cape
- Property subtype: Single Family Residence
Materials
- Wood Frame, Aluminum Siding
- Foundation: Poured Concrete
- Roof: Shingle
Condition
- New construction: No
- Year built: 1945
Utilities & green energy
- Electric: Circuit Breakers
- Sewer: Public Sewer
- Utilities for property: Cable
Community & neighborhood
Security
- Security features: Carbon Monoxide Detector(s), Smoke Detector(s)
Location
- Region: Derby Line
Other
Other facts
- Road surface type: Paved
Price history
| Date | Event | Price |
|---|---|---|
| 8/11/2025 | Sold | $193,000-8.1%$93/sqft |
Source: | ||
| 6/5/2025 | Price change | $209,900-4.5%$101/sqft |
Source: | ||
| 4/24/2025 | Listed for sale | $219,900+131.5%$106/sqft |
Source: | ||
| 9/15/2017 | Sold | $95,000$46/sqft |
Source: | ||
Public tax history
| Year | Property taxes | Tax assessment |
|---|---|---|
| 2024 | -- | $121,000 |
| 2023 | -- | $121,000 |
| 2022 | -- | $121,000 |
Find assessor info on the county website
Neighborhood: 05830
Nearby schools
GreatSchools rating
- 6/10Derby Elementary SchoolGrades: PK-6Distance: 0.7 mi
- 5/10North Country Senior Uhsd #22Grades: 9-12Distance: 6 mi
Schools provided by the listing agent
- Elementary: Derby Elementary
- Middle: North Country Junior High
- High: North Country Union High Sch
- District: North Country Supervisory Union
Source: PrimeMLS. This data may not be complete. We recommend contacting the local school district to confirm school assignments for this home.

Get pre-qualified for a loan
At Zillow Home Loans, we can pre-qualify you in as little as 5 minutes with no impact to your credit score.An equal housing lender. NMLS #10287.
