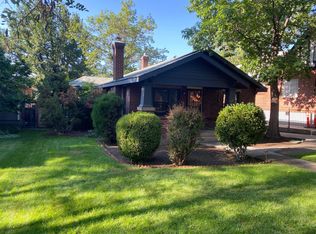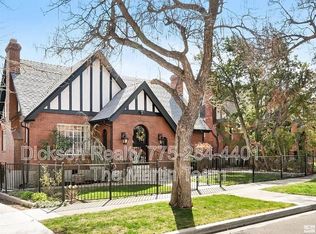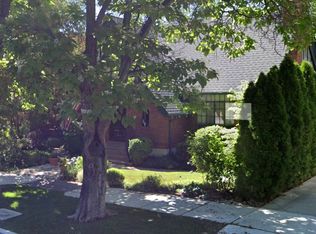Closed
$1,449,000
626 Marsh Ave, Reno, NV 89509
--beds
0baths
4,246sqft
Multi Family
Built in 1937
-- sqft lot
$1,459,200 Zestimate®
$341/sqft
$2,814 Estimated rent
Home value
$1,459,200
$1.33M - $1.61M
$2,814/mo
Zestimate® history
Loading...
Owner options
Explore your selling options
What's special
Meticulously cared for and upgraded with integrity, 626 Marsh is an exemplary home in one of Reno's most historic neighborhoods. Gorgeous, refinished, original hardwood floors lead you through a unique & charming interior, defining the traditional architecture while providing for the modern conveniences today's Homeowners expect. Experience the singular atmosphere of this residence, from the storybook landscaping all the way through to the massively impressive 4-car garage & workshop., Includes premier appliances, upgraded systems, and spacious floor plans, this property is ready for extended households and investors alike, or anyone looking to settle into a comfortable home that holds the appeal of additional rental income without additional effort. Also featuring a spacious top level loft, abundant storage, radiant heating, modern AC, custom windows, and countless reasons to fall in love... all less than five minutes away from MidTown/Downtown Reno!
Zillow last checked: 8 hours ago
Listing updated: June 05, 2025 at 08:32am
Listed by:
Stefano Hristov S.178184 775-225-8220,
Marmot Properties, LLC,
Batuhan Zadeh B.145130 775-313-1544,
Marmot Properties, LLC
Bought with:
Ayla Pike, S.202169
Dickson Realty - Caughlin
Source: NNRMLS,MLS#: 250004824
Facts & features
Interior
Bedrooms & bathrooms
- Bathrooms: 0
Heating
- Electric, Fireplace(s), Forced Air, Hot Water, Natural Gas, Radiant, Radiant Floor
Cooling
- Electric, Wall/Window Unit(s)
Appliances
- Included: Water Softener Owned, Oven, Dishwasher, Disposal, Dryer, Gas Range, Microwave, Refrigerator, Washer
- Laundry: In Unit
Features
- Flooring: Carpet, Ceramic Tile, Wood
- Windows: Blinds, Double Pane Windows, Single Pane Windows, Skylight(s)
- Has fireplace: Yes
Interior area
- Total structure area: 4,246
- Total interior livable area: 4,246 sqft
Property
Parking
- Total spaces: 4
- Parking features: Alley Access, Garage, Garage Door Opener
Features
- Levels: Bi-Level
- Patio & porch: Patio, Deck
- Fencing: Back Yard,Front Yard,Full
Lot
- Size: 7,405 sqft
- Features: Landscaped, Sprinklers In Front, Other
Details
- Parcel number: 01120204
- Zoning: MF14
Construction
Type & style
- Home type: MultiFamily
- Property subtype: Multi Family
Materials
- Brick, Frame, Stucco
- Foundation: Crawl Space
- Roof: Composition,Pitched,Shingle
Condition
- Year built: 1937
Utilities & green energy
- Sewer: Public Sewer
- Water: Public
- Utilities for property: Cable Available, Electricity Available, Internet Available, Natural Gas Available, Phone Available, Sewer Available, Water Available, Cellular Coverage, Water Meter Installed
Community & neighborhood
Security
- Security features: Security System, Smoke Detector(s)
Location
- Region: Reno
- Subdivision: Newlands Terrace
Other
Other facts
- Listing terms: 1031 Exchange,Cash,Conventional
Price history
| Date | Event | Price |
|---|---|---|
| 7/26/2025 | Listing removed | $3,500$1/sqft |
Source: Zillow Rentals Report a problem | ||
| 7/14/2025 | Price change | $3,500-1.4%$1/sqft |
Source: Zillow Rentals Report a problem | ||
| 7/7/2025 | Price change | $3,550-1.4%$1/sqft |
Source: Zillow Rentals Report a problem | ||
| 6/10/2025 | Listed for rent | $3,600$1/sqft |
Source: Zillow Rentals Report a problem | ||
| 6/3/2025 | Sold | $1,449,000$341/sqft |
Source: | ||
Public tax history
| Year | Property taxes | Tax assessment |
|---|---|---|
| 2025 | $3,210 +8% | $129,939 -0.7% |
| 2024 | $2,973 +7.9% | $130,792 +2% |
| 2023 | $2,754 +8% | $128,276 +25.5% |
Find assessor info on the county website
Neighborhood: Old Southwest
Nearby schools
GreatSchools rating
- 9/10Jessie Beck Elementary SchoolGrades: PK-6Distance: 1 mi
- 6/10Darrell C Swope Middle SchoolGrades: 6-8Distance: 1.5 mi
- 7/10Reno High SchoolGrades: 9-12Distance: 0.4 mi
Schools provided by the listing agent
- Elementary: Beck
- Middle: Swope
- High: Reno
Source: NNRMLS. This data may not be complete. We recommend contacting the local school district to confirm school assignments for this home.
Get a cash offer in 3 minutes
Find out how much your home could sell for in as little as 3 minutes with a no-obligation cash offer.
Estimated market value$1,459,200
Get a cash offer in 3 minutes
Find out how much your home could sell for in as little as 3 minutes with a no-obligation cash offer.
Estimated market value
$1,459,200


