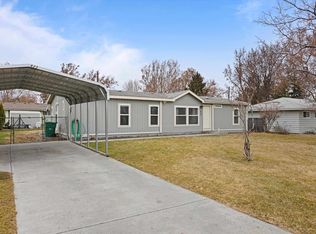Sold for $359,900
$359,900
626 N Reed St, Kennewick, WA 99336
3beds
1,362sqft
Single Family Residence
Built in 1963
0.27 Acres Lot
$-- Zestimate®
$264/sqft
$2,102 Estimated rent
Home value
Not available
Estimated sales range
Not available
$2,102/mo
Zestimate® history
Loading...
Owner options
Explore your selling options
What's special
MLS# 286027 This tastefully remodeled 3-bedroom, 1-bathroom mid-century modern home is bright and light-filled with soaring ceilings. Part of the spacious open concept main living area, the kitchen boasts plenty of counter space, a large island, and storage including a handy pantry. All rooms have new high-end flooring and light fixtures. Enjoy the peace of mind that comes with new appliances, a new roof with a 20-year warranty, a new electrical box, and a new sprinkler system. This home is in a very convenient location near shopping and dining, but it also has a sense of seclusion because of the private, covered outdoor patio and large backyard with two apple trees. Also, this home sits on a quiet street with no through-traffic – which adds to the feeling of serenity.
Zillow last checked: 8 hours ago
Listing updated: September 19, 2025 at 08:21am
Listed by:
Emma McCord 509-440-4504,
Retter and Company Sotheby's
Bought with:
Jacob Moreno, 123959
Kelly Right Real Estate TC
Source: PACMLS,MLS#: 286027
Facts & features
Interior
Bedrooms & bathrooms
- Bedrooms: 3
- Bathrooms: 1
- Full bathrooms: 1
Bedroom
- Area: 225
- Dimensions: 15 x 15
Bedroom 1
- Area: 130
- Dimensions: 13 x 10
Bedroom 2
- Area: 143
- Dimensions: 13 x 11
Dining room
- Area: 195
- Dimensions: 15 x 13
Kitchen
- Area: 238
- Dimensions: 17 x 14
Living room
- Area: 210
- Dimensions: 15 x 14
Heating
- Electric, Forced Air, Heat Pump
Cooling
- Central Air, Heat Pump, Electric
Appliances
- Included: Dishwasher, Dryer, Microwave, Range/Oven, Refrigerator, Washer
Features
- Vaulted Ceiling(s), Utility Closet
- Flooring: Carpet, Laminate
- Windows: Windows - Vinyl
- Basement: None
- Has fireplace: Yes
- Fireplace features: FP - "0" Clear
Interior area
- Total structure area: 1,362
- Total interior livable area: 1,362 sqft
Property
Parking
- Parking features: Off Street, Carport
- Has carport: Yes
Features
- Levels: 1 Story
- Stories: 1
- Patio & porch: Patio/Covered, Porch
- Exterior features: Lighting, Irrigation
- Fencing: Fenced
Lot
- Size: 0.27 Acres
Details
- Additional structures: Shed
- Parcel number: 134993030002002
- Zoning description: Residential
Construction
Type & style
- Home type: SingleFamily
- Property subtype: Single Family Residence
Materials
- Rock, T 1-11
- Foundation: Slab, Crawl Space
- Roof: Rolled
Condition
- New construction: No
- Year built: 1963
Utilities & green energy
- Sewer: Septic - Installed
- Water: Public
Community & neighborhood
Location
- Region: Kennewick
- Subdivision: Heather Pl
Other
Other facts
- Listing terms: Cash,Conventional
- Road surface type: Paved
Price history
| Date | Event | Price |
|---|---|---|
| 9/18/2025 | Sold | $359,900$264/sqft |
Source: | ||
| 8/21/2025 | Pending sale | $359,900$264/sqft |
Source: | ||
| 7/21/2025 | Listed for sale | $359,900+1.4%$264/sqft |
Source: | ||
| 6/18/2025 | Listing removed | $354,900$261/sqft |
Source: | ||
| 6/6/2025 | Listed for sale | $354,900$261/sqft |
Source: | ||
Public tax history
| Year | Property taxes | Tax assessment |
|---|---|---|
| 2024 | $1,122 +467.2% | $277,130 +4.7% |
| 2023 | $198 -8.9% | $264,570 +19.9% |
| 2022 | $217 -11.1% | $220,640 +12.8% |
Find assessor info on the county website
Neighborhood: 99336
Nearby schools
GreatSchools rating
- 4/10Hawthorne Elementary SchoolGrades: K-5Distance: 0.3 mi
- 4/10Highlands Middle SchoolGrades: 6-8Distance: 0.8 mi
- 7/10Kamiakin High SchoolGrades: 9-12Distance: 0.8 mi
Schools provided by the listing agent
- District: Kennewick
Source: PACMLS. This data may not be complete. We recommend contacting the local school district to confirm school assignments for this home.
Get pre-qualified for a loan
At Zillow Home Loans, we can pre-qualify you in as little as 5 minutes with no impact to your credit score.An equal housing lender. NMLS #10287.
