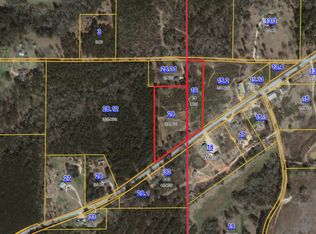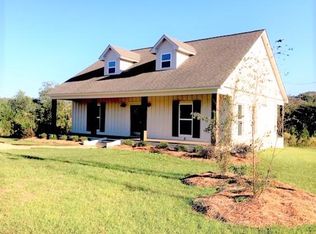Sold on 01/22/24
Price Unknown
626 New Hope Rd, Mount Olive, MS 39119
3beds
1,354sqft
Single Family Residence, Residential
Built in 2018
2.5 Acres Lot
$207,900 Zestimate®
$--/sqft
$1,584 Estimated rent
Home value
$207,900
$198,000 - $220,000
$1,584/mo
Zestimate® history
Loading...
Owner options
Explore your selling options
What's special
Just 5 mi. from Magee, your farmhouse style, move-in-ready, 3/2 immaculate home awaits! With 2.5 AC+-, a family is all its needs! A custom fireplace in den welcomes you to the open floor plan where families & friends can gather around the large granite bar, the spacious & bright kitchen area (white cabinets w/easy gliding drawers, stainless steel appliances, built in microwave, trash cab. & beautiful lighting). Close by is the dining area. This split plan designed home has 2 bedrms &
full bath (west side) & a beautiful master bedroom, w/master bath (double sinks), & a walk-in closet w/built ins (East side). The laundry room has cabinets for storage. Home has tankless water heater, a 2-car attached garage & property has fencing/exterior buildings/dog pen areas & much more! Come See!
Zillow last checked: 8 hours ago
Listing updated: August 30, 2024 at 09:51pm
Listed by:
Roma Windham 601-906-9239,
All Pro Realty, LLC
Bought with:
Roma Windham, S=52469
All Pro Realty, LLC
Source: HSMLS,MLS#: 136203
Facts & features
Interior
Bedrooms & bathrooms
- Bedrooms: 3
- Bathrooms: 2
- Full bathrooms: 2
Bedroom 1
- Level: Main
Bedroom 2
- Level: Main
Bedroom 3
- Description: Master Bedroom
- Level: Main
Bathroom 1
- Description: Close by Bdrm 1 and 2
- Level: Main
Bathroom 2
- Description: double sink vanity/walk-in closet w/ built-ins
- Level: Main
Dining room
- Description: Open floor plan to kitchen/lr
- Level: Main
Kitchen
- Description: Stainless steel appliances/lg. granite bar
- Level: Main
Living room
- Description: Custom Gas Fireplace
- Level: Main
Utility room
- Description: Laundry room with built in storage cabinets
- Level: Main
Cooling
- Electric, Central Air
Appliances
- Included: Other
Features
- Ceiling Fan(s), Other, Walk-In Closet(s), Granite Counters, Kitchen Island
- Flooring: See Remarks
- Windows: Window Treatments
- Attic: Pull Down Stairs
- Number of fireplaces: 1
Interior area
- Total structure area: 1,354
- Total interior livable area: 1,354 sqft
Property
Parking
- Parking features: Garage with door
Accessibility
- Accessibility features: Open Plan
Features
- Levels: One
- Stories: 1
- Patio & porch: Patio, Covered
- Exterior features: Storage
- Fencing: Fenced
Lot
- Size: 2.50 Acres
- Dimensions: 2.5 ac mol
- Features: Wooded, 1 - 3 Acres
Details
- Additional structures: Outbuilding
- Parcel number: 11880330000000001600
Construction
Type & style
- Home type: SingleFamily
- Property subtype: Single Family Residence, Residential
Materials
- Brick Veneer
- Foundation: Slab
- Roof: Architectural
Condition
- Year built: 2018
Utilities & green energy
- Sewer: Septic Tank
- Water: Community Water
Community & neighborhood
Security
- Security features: Smoke Detector(s)
Location
- Region: Mount Olive
- Subdivision: None
Price history
| Date | Event | Price |
|---|---|---|
| 1/22/2024 | Sold | -- |
Source: | ||
| 12/31/2023 | Pending sale | $184,900$137/sqft |
Source: | ||
| 12/29/2023 | Listed for sale | $184,900$137/sqft |
Source: | ||
Public tax history
| Year | Property taxes | Tax assessment |
|---|---|---|
| 2024 | $895 +11% | $10,504 +4.4% |
| 2023 | $806 -0.4% | $10,065 |
| 2022 | $809 +2.8% | $10,065 |
Find assessor info on the county website
Neighborhood: 39119
Nearby schools
GreatSchools rating
- 4/10Magee Elementary SchoolGrades: K-5Distance: 6.5 mi
- 2/10Magee Middle SchoolGrades: 6-8Distance: 5.8 mi
- 5/10Magee High SchoolGrades: 9-12Distance: 5.9 mi

