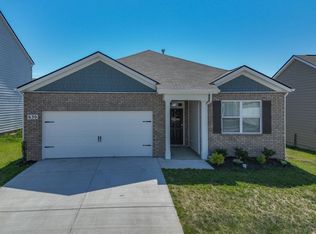Closed
$435,000
626 Pine Bloom Rd, Lebanon, TN 37087
4beds
2,267sqft
Single Family Residence, Residential
Built in 2021
6,098.4 Square Feet Lot
$431,800 Zestimate®
$192/sqft
$2,236 Estimated rent
Home value
$431,800
$406,000 - $462,000
$2,236/mo
Zestimate® history
Loading...
Owner options
Explore your selling options
What's special
Fantastic move-in ready home with owners retreat on main level and three additional private bedrooms upstairs. Wonderfully cared for home. Covered rocking chair front porch. Open floor plan with granite kitchen counter tops, stainless steel appliances, pantry with wooden shelves. Living room and dining room are very large with an open concept. Engineered hardwood floors throughout the main level. Upstairs includes three large private bedrooms, full bathroom and a fantastic rec-room with extra closets and storage space. Professionally cleaned including all appliances, cabinets and carpets and freshly painted throughout. Home includes Stainless Steel Kitchen Refrigerator, One Inch White Faux-Wooden Blinds on all Windows, Six Foot High White Vinyl Fenced Backyard and Fiber Optic Internet. The two car garage has upgraded lighting and an insulated garage door. Villages of Hunter Point neighborhood has a very large and wonderful three section swimming pool within walking distance of this home. Also nearby is plenty of shopping and just 2.8 miles away is the train station for an easy downtown Nashville commute.
Zillow last checked: 8 hours ago
Listing updated: July 08, 2025 at 02:21pm
Listing Provided by:
Jennifer van Nelson 615-293-8323,
Benchmark Realty, LLC
Bought with:
Shaun Smith, 341751
Benchmark Realty, LLC
Shelly Hudson, 336029
Benchmark Realty, LLC
Source: RealTracs MLS as distributed by MLS GRID,MLS#: 2776151
Facts & features
Interior
Bedrooms & bathrooms
- Bedrooms: 4
- Bathrooms: 3
- Full bathrooms: 2
- 1/2 bathrooms: 1
- Main level bedrooms: 1
Bedroom 1
- Features: Suite
- Level: Suite
- Area: 208 Square Feet
- Dimensions: 16x13
Bedroom 2
- Features: Walk-In Closet(s)
- Level: Walk-In Closet(s)
- Area: 156 Square Feet
- Dimensions: 13x12
Bedroom 3
- Features: Walk-In Closet(s)
- Level: Walk-In Closet(s)
- Area: 143 Square Feet
- Dimensions: 13x11
Bedroom 4
- Features: Extra Large Closet
- Level: Extra Large Closet
- Area: 132 Square Feet
- Dimensions: 12x11
Bonus room
- Features: Second Floor
- Level: Second Floor
- Area: 260 Square Feet
- Dimensions: 20x13
Dining room
- Features: Combination
- Level: Combination
- Area: 160 Square Feet
- Dimensions: 16x10
Kitchen
- Area: 143 Square Feet
- Dimensions: 13x11
Living room
- Area: 224 Square Feet
- Dimensions: 16x14
Heating
- Central
Cooling
- Central Air
Appliances
- Included: Dishwasher, Disposal, Microwave, Refrigerator, Stainless Steel Appliance(s), Cooktop
- Laundry: Electric Dryer Hookup, Washer Hookup
Features
- Entrance Foyer, Extra Closets, High Ceilings, Open Floorplan, Pantry, Storage, Walk-In Closet(s), Primary Bedroom Main Floor, Kitchen Island
- Flooring: Carpet, Laminate
- Basement: Slab
- Has fireplace: No
Interior area
- Total structure area: 2,267
- Total interior livable area: 2,267 sqft
- Finished area above ground: 2,267
Property
Parking
- Total spaces: 4
- Parking features: Garage Door Opener, Garage Faces Front, Concrete
- Attached garage spaces: 2
- Uncovered spaces: 2
Features
- Levels: Two
- Stories: 2
- Patio & porch: Porch, Covered, Patio
- Pool features: Association
- Fencing: Back Yard
Lot
- Size: 6,098 sqft
- Features: Rolling Slope
Details
- Parcel number: 059A F 00300 000
- Special conditions: Standard
Construction
Type & style
- Home type: SingleFamily
- Architectural style: Traditional
- Property subtype: Single Family Residence, Residential
Materials
- Masonite, Brick
- Roof: Asphalt
Condition
- New construction: No
- Year built: 2021
Utilities & green energy
- Sewer: Public Sewer
- Water: Public
- Utilities for property: Water Available, Underground Utilities
Community & neighborhood
Security
- Security features: Smoke Detector(s)
Location
- Region: Lebanon
- Subdivision: Villages Of Hunter Point
HOA & financial
HOA
- Has HOA: Yes
- HOA fee: $138 quarterly
- Amenities included: Playground, Pool, Sidewalks, Underground Utilities, Trail(s)
- Second HOA fee: $2,500 one time
Price history
| Date | Event | Price |
|---|---|---|
| 7/7/2025 | Sold | $435,000$192/sqft |
Source: | ||
| 6/2/2025 | Contingent | $435,000$192/sqft |
Source: | ||
| 4/23/2025 | Price change | $435,000-3.3%$192/sqft |
Source: | ||
| 1/9/2025 | Listed for sale | $450,000+39.5%$199/sqft |
Source: | ||
| 9/29/2021 | Sold | $322,670$142/sqft |
Source: Public Record Report a problem | ||
Public tax history
| Year | Property taxes | Tax assessment |
|---|---|---|
| 2024 | $2,389 | $82,625 |
| 2023 | $2,389 | $82,625 |
| 2022 | $2,389 | $82,625 +855.2% |
Find assessor info on the county website
Neighborhood: 37087
Nearby schools
GreatSchools rating
- 5/10Sam Houston Elementary SchoolGrades: PK-5Distance: 0.6 mi
- 6/10Walter J. Baird Middle SchoolGrades: 6-8Distance: 1.2 mi
Schools provided by the listing agent
- Elementary: Sam Houston Elementary
- Middle: Walter J. Baird Middle School
- High: Lebanon High School
Source: RealTracs MLS as distributed by MLS GRID. This data may not be complete. We recommend contacting the local school district to confirm school assignments for this home.
Get a cash offer in 3 minutes
Find out how much your home could sell for in as little as 3 minutes with a no-obligation cash offer.
Estimated market value
$431,800
Get a cash offer in 3 minutes
Find out how much your home could sell for in as little as 3 minutes with a no-obligation cash offer.
Estimated market value
$431,800
