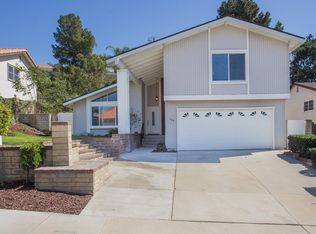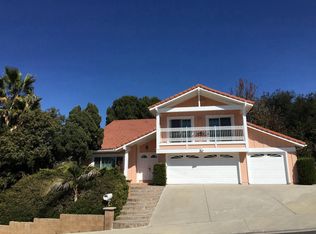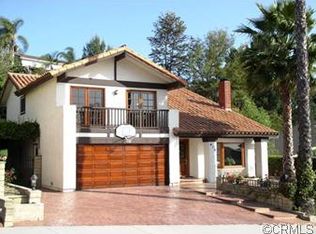Sold for $1,090,000
Listing Provided by:
Andrew Nguyen DRE #01892030 657-200-1201,
Copley Realty,
Vy Huynh DRE #02082706,
Copley Realty
Bought with: Redfin Corporation
$1,090,000
626 Ritter St, Diamond Bar, CA 91765
4beds
1,980sqft
Single Family Residence
Built in 1972
9,269 Square Feet Lot
$1,079,200 Zestimate®
$551/sqft
$3,850 Estimated rent
Home value
$1,079,200
$982,000 - $1.19M
$3,850/mo
Zestimate® history
Loading...
Owner options
Explore your selling options
What's special
Step into this beautifully reimagined residence where no detail has been overlooked. From the moment you enter, you're welcomed by an expansive family room that flows effortlessly into the dining area—ideal for everyday living and entertaining alike. The brand-new chef’s kitchen is a true showstopper, featuring custom wood cabinetry, quartz countertops, designer backsplash, premium stainless steel appliances, and stylish fixtures. Throughout the home, you'll find wide plank laminate flooring, recessed lighting, new baseboards, fresh interior and exterior paint, updated outlets, and smooth ceilings—every inch exudes modern elegance. Upstairs, the primary bathrooms have been transformed with custom tile work, rain shower heads, new vanities, and framed mirrors—creating a spa-like retreat. All bedrooms include new mirrored closet doors, adding both function and flair. Additional upgrades include a new front door, new garage door, and central A/C and heat for year-round comfort. Enjoy indoor-outdoor living with sliding doors that lead to a spacious backyard complete with a lush lawn—perfect for gatherings, play, or relaxation. Located in the heart of Diamond Bar, this home is just minutes from exciting new retail developments, scenic parks, hiking trails, golf courses, and top-rated schools—including access to Walnut Valley and Pomona Unified districts. True to Diamond Bar’s motto, “Country Living,” this home offers a rare blend of tranquility, community, and convenience. Come see it in person—words can’t capture it all!
Zillow last checked: 8 hours ago
Listing updated: August 13, 2025 at 12:21pm
Listing Provided by:
Andrew Nguyen DRE #01892030 657-200-1201,
Copley Realty,
Vy Huynh DRE #02082706,
Copley Realty
Bought with:
Allison Shih, DRE #02106404
Redfin Corporation
Source: CRMLS,MLS#: OC25127433 Originating MLS: California Regional MLS
Originating MLS: California Regional MLS
Facts & features
Interior
Bedrooms & bathrooms
- Bedrooms: 4
- Bathrooms: 3
- Full bathrooms: 3
- Main level bathrooms: 1
Bedroom
- Features: All Bedrooms Up
Heating
- Central
Cooling
- Central Air
Appliances
- Laundry: Inside, Laundry Room
Features
- All Bedrooms Up
- Has fireplace: Yes
- Fireplace features: Family Room
- Common walls with other units/homes: No Common Walls
Interior area
- Total interior livable area: 1,980 sqft
Property
Parking
- Total spaces: 2
- Parking features: Garage - Attached
- Attached garage spaces: 2
Features
- Levels: Two
- Stories: 2
- Entry location: front door
- Pool features: None
- Has view: Yes
- View description: None
Lot
- Size: 9,269 sqft
- Features: 0-1 Unit/Acre
Details
- Parcel number: 8717019008
- Zoning: LCR18000*
- Special conditions: Standard
Construction
Type & style
- Home type: SingleFamily
- Property subtype: Single Family Residence
Condition
- New construction: No
- Year built: 1972
Utilities & green energy
- Sewer: Public Sewer
- Water: Public
Community & neighborhood
Community
- Community features: Curbs
Location
- Region: Diamond Bar
Other
Other facts
- Listing terms: Cash,Cash to New Loan,Conventional
Price history
| Date | Event | Price |
|---|---|---|
| 8/13/2025 | Sold | $1,090,000-0.8%$551/sqft |
Source: | ||
| 7/24/2025 | Contingent | $1,099,000$555/sqft |
Source: | ||
| 6/25/2025 | Price change | $1,099,000-4.4%$555/sqft |
Source: | ||
| 6/6/2025 | Listed for sale | $1,150,000-4.1%$581/sqft |
Source: | ||
| 5/9/2025 | Listing removed | $1,199,000$606/sqft |
Source: | ||
Public tax history
| Year | Property taxes | Tax assessment |
|---|---|---|
| 2025 | $11,939 +484.8% | $120,064 +2% |
| 2024 | $2,041 +1.7% | $117,711 +2% |
| 2023 | $2,008 +1.8% | $115,404 +2% |
Find assessor info on the county website
Neighborhood: 91765
Nearby schools
GreatSchools rating
- 7/10Armstrong Elementary SchoolGrades: K-6Distance: 0.9 mi
- 5/10Lorbeer Middle SchoolGrades: 7-8Distance: 0.5 mi
- 8/10Diamond Ranch High SchoolGrades: 9-12Distance: 2.1 mi
Get a cash offer in 3 minutes
Find out how much your home could sell for in as little as 3 minutes with a no-obligation cash offer.
Estimated market value$1,079,200
Get a cash offer in 3 minutes
Find out how much your home could sell for in as little as 3 minutes with a no-obligation cash offer.
Estimated market value
$1,079,200


