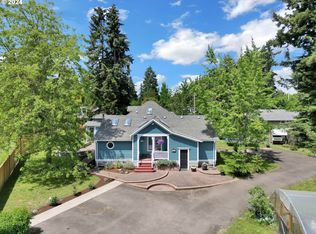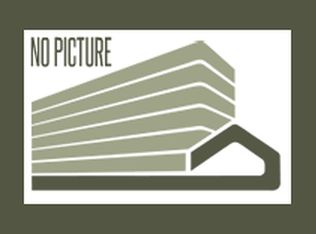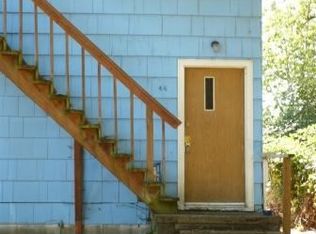Click on 360 degree virtual tour link to fully view this awesome home! Great location with lots of extras. Enjoy fantastic utilization of space, separated living with roomy master suite on main floor, big kitchen w/pantry open to living area, OVERSIZED bonus room with closet, high ceilings throughout. Natural gas appliances and heat. Tucked away in a private quiet cul-de-sac. New {2019} stamped concrete patio and beautiful pergola covering. Well cared for low maintenance yard, shed for storage.
This property is off market, which means it's not currently listed for sale or rent on Zillow. This may be different from what's available on other websites or public sources.



