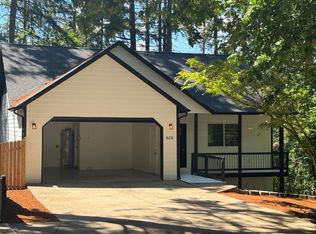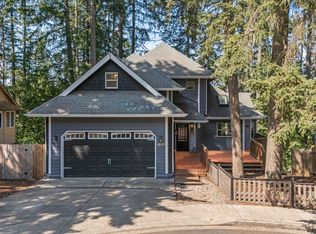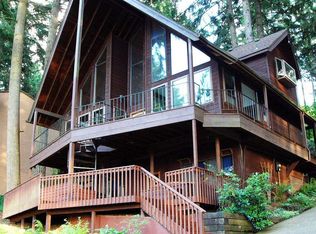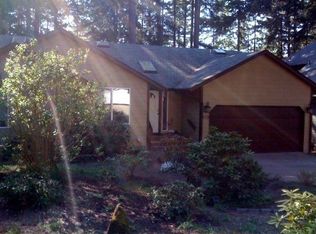Sold
$567,500
626 S 73rd St, Springfield, OR 97478
4beds
2,494sqft
Residential, Single Family Residence
Built in 2002
0.35 Acres Lot
$557,200 Zestimate®
$228/sqft
$2,687 Estimated rent
Home value
$557,200
$518,000 - $591,000
$2,687/mo
Zestimate® history
Loading...
Owner options
Explore your selling options
What's special
TURN-KEY THURSTON SOUTH HILLS HOME features 4 bedrooms PLUS office AND 1200 square feet of unfinished basement! This home has been completely remodeled! NEW interior and exterior paint, roof, decks, and carpets with refinished hardwood floors on the main level. Vaulted ceilings and large windows create a light and bright living space. Cozy up this winter next to the gas fireplace. Enjoy your morning coffee on the back deck with private views of your spacious yard. The primary bedroom on the main level features a walk-in closet and en suite bathroom. Large family room downstairs along with 3 bedrooms, office, and full bath. Seller may be willing to carry. Schedule your showing today!
Zillow last checked: 8 hours ago
Listing updated: May 28, 2025 at 02:37am
Listed by:
Jessica Fields ICON@TheICONREGroup.com,
ICON Real Estate Group
Bought with:
OR and WA Non Rmls, NA
Non Rmls Broker
Source: RMLS (OR),MLS#: 24230087
Facts & features
Interior
Bedrooms & bathrooms
- Bedrooms: 4
- Bathrooms: 3
- Full bathrooms: 2
- Partial bathrooms: 1
- Main level bathrooms: 2
Primary bedroom
- Level: Main
- Area: 169
- Dimensions: 13 x 13
Bedroom 2
- Level: Lower
- Area: 156
- Dimensions: 13 x 12
Bedroom 3
- Level: Lower
- Area: 156
- Dimensions: 12 x 13
Bedroom 4
- Level: Lower
- Area: 132
- Dimensions: 12 x 11
Dining room
- Level: Main
- Area: 130
- Dimensions: 13 x 10
Family room
- Level: Lower
- Area: 465
- Dimensions: 31 x 15
Kitchen
- Level: Main
- Area: 234
- Width: 18
Living room
- Level: Main
- Area: 255
- Dimensions: 17 x 15
Office
- Level: Lower
- Area: 117
- Dimensions: 9 x 13
Heating
- Forced Air
Cooling
- Heat Pump
Appliances
- Included: Gas Water Heater
Features
- Windows: Double Pane Windows, Vinyl Frames
- Basement: Unfinished
- Number of fireplaces: 1
Interior area
- Total structure area: 2,494
- Total interior livable area: 2,494 sqft
Property
Parking
- Total spaces: 2
- Parking features: Attached
- Attached garage spaces: 2
Features
- Stories: 2
- Patio & porch: Deck, Porch
- Exterior features: Yard
- Fencing: Fenced
- Has view: Yes
- View description: Trees/Woods
Lot
- Size: 0.35 Acres
- Features: SqFt 15000 to 19999
Details
- Parcel number: 1262953
Construction
Type & style
- Home type: SingleFamily
- Architectural style: Ranch
- Property subtype: Residential, Single Family Residence
Materials
- Cement Siding
- Foundation: Concrete Perimeter
Condition
- Resale
- New construction: No
- Year built: 2002
Utilities & green energy
- Gas: Gas
- Sewer: Public Sewer
- Water: Public
- Utilities for property: Cable Connected
Community & neighborhood
Location
- Region: Springfield
Other
Other facts
- Listing terms: Cash,Conventional,FHA,Owner Will Carry,State GI Loan,VA Loan
Price history
| Date | Event | Price |
|---|---|---|
| 4/4/2025 | Sold | $567,500-0.4%$228/sqft |
Source: | ||
| 3/18/2025 | Pending sale | $569,900$229/sqft |
Source: | ||
| 3/12/2025 | Price change | $569,900-0.9%$229/sqft |
Source: | ||
| 11/23/2024 | Price change | $575,000+1.1%$231/sqft |
Source: | ||
| 10/7/2024 | Listed for sale | $569,000-7.5%$228/sqft |
Source: Owner Report a problem | ||
Public tax history
| Year | Property taxes | Tax assessment |
|---|---|---|
| 2025 | $6,672 +1.6% | $363,871 +3% |
| 2024 | $6,564 +4.4% | $353,273 +3% |
| 2023 | $6,285 +3.4% | $342,984 +3% |
Find assessor info on the county website
Neighborhood: 97478
Nearby schools
GreatSchools rating
- 7/10Thurston Elementary SchoolGrades: K-5Distance: 0.6 mi
- 6/10Thurston Middle SchoolGrades: 6-8Distance: 1.4 mi
- 5/10Thurston High SchoolGrades: 9-12Distance: 1.4 mi
Schools provided by the listing agent
- Elementary: Thurston
- Middle: Hamlin
- High: Thurston
Source: RMLS (OR). This data may not be complete. We recommend contacting the local school district to confirm school assignments for this home.

Get pre-qualified for a loan
At Zillow Home Loans, we can pre-qualify you in as little as 5 minutes with no impact to your credit score.An equal housing lender. NMLS #10287.



