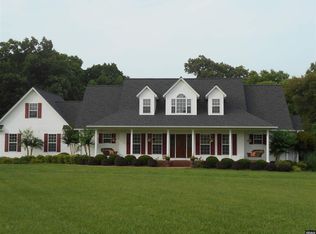Sold for $179,900
$179,900
626 Shafter Rd, Greenfield, TN 38230
4beds
1,760sqft
Single Family Residence
Built in 1964
0.89 Acres Lot
$216,500 Zestimate®
$102/sqft
$1,386 Estimated rent
Home value
$216,500
$199,000 - $238,000
$1,386/mo
Zestimate® history
Loading...
Owner options
Explore your selling options
What's special
Priced to sell is this SPACIOUS, 4-bedroom, 2-bath, 1760+/- sq ft home sitting on a nice open lot with a fenced in back yard and two car carport! Located 2.0 miles out of town from Greenfield, TN for that full country setting but convenient to nearby shopping, banking and dining. This home features a laundry room with cabinets and updated shingles, central heat & air unit and flooring! This is one you do not want to miss! Call us today for your viewing appointment!
Zillow last checked: 8 hours ago
Listing updated: June 18, 2024 at 05:37am
Listed by:
Dallas Laney,
Wendell Alexander Realty
Bought with:
Logan Diebold, 358982
Wendell Alexander Realty
Source: CWTAR,MLS#: 234322
Facts & features
Interior
Bedrooms & bathrooms
- Bedrooms: 4
- Bathrooms: 2
- Full bathrooms: 2
Primary bedroom
- Level: Main
- Area: 143
- Dimensions: 13 x 11
Bedroom
- Level: Main
- Area: 154
- Dimensions: 11 x 14
Bedroom
- Level: Main
- Area: 121
- Dimensions: 11 x 11
Bedroom
- Level: Main
- Area: 120
- Dimensions: 12 x 10
Den
- Level: Main
- Area: 252
- Dimensions: 14 x 18
Kitchen
- Level: Main
- Area: 182
- Dimensions: 14 x 13
Laundry
- Level: Main
- Area: 84
- Dimensions: 12 x 7
Living room
- Level: Main
- Area: 294
- Dimensions: 14 x 21
Heating
- Forced Air
Cooling
- Ceiling Fan(s), Central Air, Electric
Appliances
- Included: Dishwasher, Electric Oven, Electric Range, Refrigerator, Water Heater
- Laundry: Washer Hookup
Features
- Flooring: Luxury Vinyl
- Basement: Crawl Space
Interior area
- Total structure area: 1,760
- Total interior livable area: 1,760 sqft
Property
Parking
- Total spaces: 2
- Parking features: Attached Carport
- Has carport: Yes
Features
- Levels: One
- Patio & porch: Front Porch
- Exterior features: Rain Gutters
Lot
- Size: 0.89 Acres
- Dimensions: 149 x 249 x 164 x 245
Details
- Additional structures: Storage
- Parcel number: 043.01
- Special conditions: Standard
Construction
Type & style
- Home type: SingleFamily
- Property subtype: Single Family Residence
Materials
- Brick
- Roof: Shingle
Condition
- false
- New construction: No
- Year built: 1964
Utilities & green energy
- Sewer: Septic Tank
- Water: Shared Well
Community & neighborhood
Location
- Region: Greenfield
- Subdivision: None
HOA & financial
HOA
- Has HOA: No
Other
Other facts
- Road surface type: Paved
Price history
| Date | Event | Price |
|---|---|---|
| 11/21/2023 | Sold | $179,900$102/sqft |
Source: | ||
| 10/26/2023 | Pending sale | $179,900$102/sqft |
Source: | ||
| 10/24/2023 | Listed for sale | $179,900-28%$102/sqft |
Source: | ||
| 9/2/2023 | Listing removed | -- |
Source: RRAR #43791 Report a problem | ||
| 3/13/2023 | Price change | $250,000-13.5%$142/sqft |
Source: | ||
Public tax history
| Year | Property taxes | Tax assessment |
|---|---|---|
| 2024 | $581 | $42,425 |
| 2023 | -- | -- |
| 2022 | -- | -- |
Find assessor info on the county website
Neighborhood: 38230
Nearby schools
GreatSchools rating
- 7/10Greenfield SchoolGrades: PK-12Distance: 2.1 mi
- 4/10Sharon SchoolGrades: PK-8Distance: 5 mi
- 7/10Dresden Middle SchoolGrades: 5-8Distance: 8.4 mi

Get pre-qualified for a loan
At Zillow Home Loans, we can pre-qualify you in as little as 5 minutes with no impact to your credit score.An equal housing lender. NMLS #10287.
