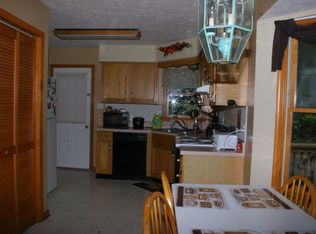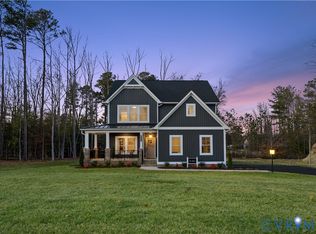Sold for $353,000 on 02/12/24
$353,000
626 Smokey Rd, Aylett, VA 23009
3beds
1,632sqft
Single Family Residence
Built in 1975
-- sqft lot
$381,800 Zestimate®
$216/sqft
$2,056 Estimated rent
Home value
$381,800
$363,000 - $401,000
$2,056/mo
Zestimate® history
Loading...
Owner options
Explore your selling options
What's special
Welcome to 626 Smokey Rd! This 1632 sq ft rancher offers 3 bedrooms, 2 full baths, a cozy family room with a wood-burning fireplace, formal living room, dining room, eat-in kitchen all on 2 fenced in acres. The detached oversized 2-car garage with tall ceilings is a car enthusiast's dream. Plus, enjoy security with an automatic driveway gate. Recent updates include new roof on detached garage (was installed after pictures were taken),new interior painting, refinished hardwood floors, new LVP and carpet, new light fixtures, updated bathrooms and more. Your peaceful retreat awaits! Owner/Agent
Zillow last checked: 8 hours ago
Listing updated: March 13, 2025 at 12:49pm
Listed by:
Bradley Boykin 804-363-2731,
ERA Woody Hogg & Assoc,
Woody Hogg 804-357-0969,
ERA Woody Hogg & Assoc
Bought with:
Ethan Oates, 0225260041
CapCenter
Source: CVRMLS,MLS#: 2400439 Originating MLS: Central Virginia Regional MLS
Originating MLS: Central Virginia Regional MLS
Facts & features
Interior
Bedrooms & bathrooms
- Bedrooms: 3
- Bathrooms: 2
- Full bathrooms: 2
Primary bedroom
- Description: Full Bath Attached
- Level: First
- Dimensions: 0 x 0
Bedroom 2
- Description: Hardwood Floors
- Level: First
- Dimensions: 0 x 0
Bedroom 3
- Description: Harwood Floors
- Level: First
- Dimensions: 0 x 0
Dining room
- Description: Hardwood Floors
- Level: First
- Dimensions: 0 x 0
Family room
- Description: Fireplace
- Level: First
- Dimensions: 0 x 0
Other
- Description: Tub & Shower
- Level: First
Kitchen
- Description: LVP Flooring
- Level: First
- Dimensions: 0 x 0
Laundry
- Level: First
- Dimensions: 0 x 0
Living room
- Description: Hardwood Floors
- Level: First
- Dimensions: 0 x 0
Heating
- Electric, Heat Pump
Cooling
- Central Air
Appliances
- Included: Dishwasher, Electric Water Heater, Range
- Laundry: Washer Hookup, Dryer Hookup
Features
- Bedroom on Main Level, Ceiling Fan(s), Fireplace
- Flooring: Carpet, Vinyl, Wood
- Basement: Crawl Space
- Attic: Pull Down Stairs
- Number of fireplaces: 1
- Fireplace features: Masonry, Wood Burning
Interior area
- Total interior livable area: 1,632 sqft
- Finished area above ground: 1,632
Property
Parking
- Total spaces: 2.5
- Parking features: Direct Access, Garage Door Opener, Oversized
- Garage spaces: 2.5
Features
- Levels: One
- Stories: 1
- Patio & porch: Deck, Front Porch
- Pool features: None
- Fencing: Full,Fenced
Lot
- Features: Level
Details
- Parcel number: 127A
Construction
Type & style
- Home type: SingleFamily
- Architectural style: Ranch
- Property subtype: Single Family Residence
Materials
- Brick, Frame, Vinyl Siding
- Roof: Composition,Shingle
Condition
- Resale
- New construction: No
- Year built: 1975
Utilities & green energy
- Sewer: Septic Tank
- Water: Well
Community & neighborhood
Location
- Region: Aylett
- Subdivision: None
Other
Other facts
- Ownership: Partnership
- Ownership type: Partnership
Price history
| Date | Event | Price |
|---|---|---|
| 2/12/2024 | Sold | $353,000-0.6%$216/sqft |
Source: | ||
| 1/12/2024 | Pending sale | $355,000$218/sqft |
Source: | ||
| 1/11/2024 | Listed for sale | $355,000+1.4%$218/sqft |
Source: | ||
| 1/4/2024 | Listing removed | -- |
Source: | ||
| 11/18/2023 | Pending sale | $350,000$214/sqft |
Source: | ||
Public tax history
| Year | Property taxes | Tax assessment |
|---|---|---|
| 2025 | $1,391 +6% | $226,200 |
| 2024 | $1,312 | $226,200 +0.4% |
| 2023 | -- | $225,300 +34.9% |
Find assessor info on the county website
Neighborhood: 23009
Nearby schools
GreatSchools rating
- 3/10Acquinton Elementary SchoolGrades: 3-5Distance: 14.7 mi
- 3/10Hamilton Holmes Middle SchoolGrades: 6-8Distance: 14.6 mi
- 5/10King William High SchoolGrades: 9-12Distance: 8.6 mi
Schools provided by the listing agent
- Elementary: Acquinton
- Middle: Hamilton Holmes
- High: King William
Source: CVRMLS. This data may not be complete. We recommend contacting the local school district to confirm school assignments for this home.
Get a cash offer in 3 minutes
Find out how much your home could sell for in as little as 3 minutes with a no-obligation cash offer.
Estimated market value
$381,800
Get a cash offer in 3 minutes
Find out how much your home could sell for in as little as 3 minutes with a no-obligation cash offer.
Estimated market value
$381,800

