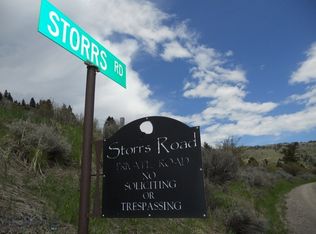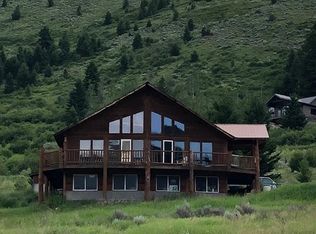Horse Property! Close to Bozeman, this 11+ acre horse property has several pastures, a riding arena, and access to Trail Creek Road on the lower portion of the property. The home features four horse stalls on the ground floor with 2 garages a tack room, equipment storage, and 1 full bathroom and a large bedroom. The upper level has a beautiful rock fireplace, hardwood flooring and open living, dining and kitchen area. There is abundant natural light and many new windows in this home. The upper level also has a master bedroom with gas fireplace and quest bedroom + 1 full bath and AMAZING views from the deck. You could build a guest house or caretakers quarters on this property. Enjoy gardening with the greenhouse just below the main home. The property has large evergreen and fir trees and amazing mountain views. It is located close to Goose Creek trailhead and more areas to ride horses from this property.
This property is off market, which means it's not currently listed for sale or rent on Zillow. This may be different from what's available on other websites or public sources.

