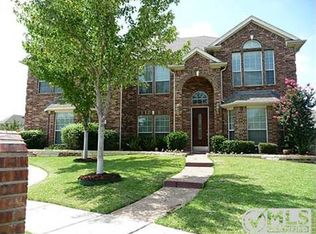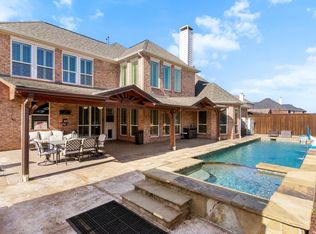Sold
Price Unknown
626 Sugar Valley Rd, Murphy, TX 75094
4beds
2,498sqft
Single Family Residence
Built in 2004
9,147.6 Square Feet Lot
$529,500 Zestimate®
$--/sqft
$2,994 Estimated rent
Home value
$529,500
$498,000 - $561,000
$2,994/mo
Zestimate® history
Loading...
Owner options
Explore your selling options
What's special
Welcome to this beautifully updated 4-bedroom, 2.5-bath home with a pool in the highly desirable Maxwell Creek subdivision of Murphy. Situated on a spacious lot with a side-entry garage, this home maximizes backyard space—perfect for entertaining or outdoor enjoyment. Step inside to find granite countertops and stainless steel appliances in the kitchen, flowing seamlessly into a warm, inviting living room with elegant wood flooring. The primary suite is a true retreat with granite dual vanities, framed mirrors, a fully updated frameless glass shower, and a tiled tub surround. Secondary bedrooms are generously sized, and the flexible floorplan offers space for both daily living and entertaining.
The backyard is a showstopper with a sparkling pool, cascading waterfall feature, covered patio, and a large grassy area—ideal for pets or play. A tall board-on-board privacy fence surrounds the yard, offering peace and seclusion.Brand new roof. Located just minutes from top-rated schools, parks, shopping, and dining. This home has it all—space, updates, location, and lifestyle. Don’t miss your chance to make it yours!
Zillow last checked: 8 hours ago
Listing updated: June 25, 2025 at 07:17am
Listed by:
Liangcheng Pan 0700802 408-667-4569,
Keller Williams Frisco Stars 972-712-9898
Bought with:
Matt Haistings
Compass RE Texas, LLC
Source: NTREIS,MLS#: 20932391
Facts & features
Interior
Bedrooms & bathrooms
- Bedrooms: 4
- Bathrooms: 3
- Full bathrooms: 2
- 1/2 bathrooms: 1
Primary bedroom
- Features: Closet Cabinetry, Garden Tub/Roman Tub, Separate Shower, Walk-In Closet(s)
- Level: First
- Dimensions: 15 x 14
Bedroom
- Level: First
- Dimensions: 12 x 11
Bedroom
- Level: Second
- Dimensions: 14 x 10
Bedroom
- Level: Second
- Dimensions: 11 x 10
Breakfast room nook
- Level: First
- Dimensions: 11 x 10
Dining room
- Level: First
- Dimensions: 13 x 11
Kitchen
- Features: Breakfast Bar, Stone Counters
- Level: First
- Dimensions: 14 x 11
Living room
- Level: Second
- Dimensions: 18 x 15
Living room
- Level: First
- Dimensions: 18 x 16
Heating
- Natural Gas
Cooling
- Central Air, Electric
Appliances
- Included: Some Gas Appliances, Convection Oven, Double Oven, Dishwasher, Electric Oven, Gas Cooktop, Microwave, Plumbed For Gas
Features
- Decorative/Designer Lighting Fixtures, High Speed Internet, Cable TV
- Flooring: Carpet, Ceramic Tile, Wood
- Windows: Window Coverings
- Has basement: No
- Number of fireplaces: 1
- Fireplace features: Gas Log, Gas Starter, Wood Burning
Interior area
- Total interior livable area: 2,498 sqft
Property
Parking
- Total spaces: 2
- Parking features: Garage Faces Side
- Attached garage spaces: 2
Features
- Levels: Two
- Stories: 2
- Patio & porch: Covered
- Exterior features: Rain Gutters
- Pool features: Gunite, In Ground, Pool, Pool Sweep, Sport
- Fencing: Wood
Lot
- Size: 9,147 sqft
Details
- Parcel number: R468600K01701
Construction
Type & style
- Home type: SingleFamily
- Architectural style: Traditional,Detached
- Property subtype: Single Family Residence
Materials
- Brick, Wood Siding
- Foundation: Slab
- Roof: Composition
Condition
- Year built: 2004
Utilities & green energy
- Sewer: Public Sewer
- Water: Public
- Utilities for property: Sewer Available, Water Available, Cable Available
Community & neighborhood
Security
- Security features: Security System
Community
- Community features: Clubhouse, Playground, Park, Trails/Paths, Sidewalks
Location
- Region: Murphy
- Subdivision: Maxwell Creek North Ph 3
HOA & financial
HOA
- Has HOA: Yes
- HOA fee: $325 semi-annually
- Services included: Association Management
- Association name: Maxwell creek north
- Association phone: 469-899-1000
Other
Other facts
- Listing terms: Cash,Conventional,FHA,VA Loan
Price history
| Date | Event | Price |
|---|---|---|
| 6/23/2025 | Sold | -- |
Source: NTREIS #20932391 Report a problem | ||
| 5/30/2025 | Pending sale | $549,900$220/sqft |
Source: NTREIS #20932391 Report a problem | ||
| 5/22/2025 | Contingent | $549,900$220/sqft |
Source: NTREIS #20932391 Report a problem | ||
| 5/15/2025 | Listed for sale | $549,900+54.9%$220/sqft |
Source: NTREIS #20932391 Report a problem | ||
| 8/12/2019 | Listing removed | $355,000$142/sqft |
Source: WaserGroup Real Estate Service #14119585 Report a problem | ||
Public tax history
| Year | Property taxes | Tax assessment |
|---|---|---|
| 2025 | -- | $497,323 +10% |
| 2024 | $6,390 +1.9% | $452,112 +10% |
| 2023 | $6,274 -13.3% | $411,011 +10% |
Find assessor info on the county website
Neighborhood: Maxwell Creek North
Nearby schools
GreatSchools rating
- 10/10Tibbals Elementary SchoolGrades: PK-4Distance: 0.2 mi
- 9/10Raymond B Cooper J High SchoolGrades: 7-8Distance: 2.1 mi
- 9/10Wylie High SchoolGrades: 9-12Distance: 1.9 mi
Schools provided by the listing agent
- Elementary: Tibbals
- High: Wylie
- District: Wylie ISD
Source: NTREIS. This data may not be complete. We recommend contacting the local school district to confirm school assignments for this home.
Get a cash offer in 3 minutes
Find out how much your home could sell for in as little as 3 minutes with a no-obligation cash offer.
Estimated market value$529,500
Get a cash offer in 3 minutes
Find out how much your home could sell for in as little as 3 minutes with a no-obligation cash offer.
Estimated market value
$529,500

