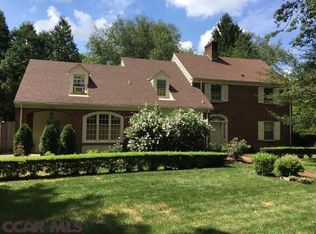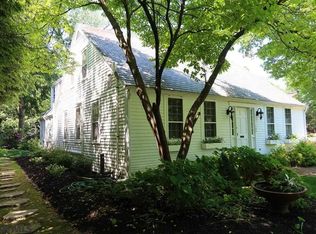Sold for $502,500 on 05/30/23
$502,500
626 Sunset Rd, State College, PA 16803
4beds
2,126sqft
Single Family Residence
Built in 1937
9,148 Square Feet Lot
$573,400 Zestimate®
$236/sqft
$2,866 Estimated rent
Home value
$573,400
$539,000 - $619,000
$2,866/mo
Zestimate® history
Loading...
Owner options
Explore your selling options
What's special
Lovely partial stone two story on coveted Sunset Road in West College Heights! Enjoy plentiful hardwood flooring, abundant sunlight from the many replaced windows, and charming built-ins galore. The spacious front living room features a wood burning fireplace with a wood stove insert and built-ins while the adjacent dining room also has built-ins and access to the rear patio and yard. The efficient kitchen has a good amount of counter space, a tiled floor, a gas range, and a spice closet. A first floor den, which is next to the half bath, makes for a nice study or library and the adjacent artist studio complete with a mini-split heat pump and woodburning stove could be a main floor bedroom or playroom. Upstairs find four bedrooms and an office with built-ins, plus a full bath. Abundant storage abounds in the super insulated walk-up attic and in the unfinished basement. Relax on the back patio taking in the nicely treed and landscaped yard complete with a fountain and a shed. Situated on a quiet street just blocks to Penn State's Campus and Penn State's golf courses, and walking distance to downtown State College makes this a desirable location.
Zillow last checked: 8 hours ago
Listing updated: May 31, 2023 at 09:11am
Listed by:
Steven Bodner 814-360-2924,
RE/MAX Centre Realty,
Listing Team: The Steven Bodner Team
Bought with:
Sandra Stover, RS338946
Kissinger, Bigatel & Brower
Beth Richards, ABO60232L
Kissinger, Bigatel & Brower
Source: Bright MLS,MLS#: PACE2505590
Facts & features
Interior
Bedrooms & bathrooms
- Bedrooms: 4
- Bathrooms: 2
- Full bathrooms: 1
- 1/2 bathrooms: 1
- Main level bathrooms: 1
Basement
- Area: 675
Heating
- Forced Air, Natural Gas
Cooling
- Central Air, Electric
Appliances
- Included: Dishwasher, Dryer, Washer, Cooktop, Refrigerator, Electric Water Heater
- Laundry: In Basement, Laundry Room
Features
- Built-in Features, Cedar Closet(s), Studio, Ceiling Fan(s), Plaster Walls
- Flooring: Wood, Ceramic Tile, Carpet, Vinyl
- Basement: Unfinished,Full
- Number of fireplaces: 1
- Fireplace features: Wood Burning, Wood Burning Stove
Interior area
- Total structure area: 2,801
- Total interior livable area: 2,126 sqft
- Finished area above ground: 2,126
- Finished area below ground: 0
Property
Parking
- Total spaces: 3
- Parking features: Asphalt, Driveway
- Uncovered spaces: 3
Accessibility
- Accessibility features: None
Features
- Levels: Two
- Stories: 2
- Exterior features: Sidewalks
- Pool features: None
Lot
- Size: 9,148 sqft
Details
- Additional structures: Above Grade, Below Grade
- Parcel number: 36003,234,0000
- Zoning: R2
- Special conditions: Standard
Construction
Type & style
- Home type: SingleFamily
- Architectural style: Colonial,Traditional
- Property subtype: Single Family Residence
Materials
- Aluminum Siding, Stone
- Foundation: Concrete Perimeter
- Roof: Asphalt,Shingle
Condition
- New construction: No
- Year built: 1937
Utilities & green energy
- Sewer: Public Sewer
- Water: Public
- Utilities for property: Broadband, Cable
Community & neighborhood
Location
- Region: State College
- Subdivision: College Heights
- Municipality: STATE COLLEGE BORO
Other
Other facts
- Listing agreement: Exclusive Right To Sell
- Ownership: Fee Simple
Price history
| Date | Event | Price |
|---|---|---|
| 5/30/2023 | Sold | $502,500+5.8%$236/sqft |
Source: | ||
| 4/10/2023 | Pending sale | $475,000$223/sqft |
Source: | ||
| 4/4/2023 | Listed for sale | $475,000$223/sqft |
Source: | ||
Public tax history
| Year | Property taxes | Tax assessment |
|---|---|---|
| 2024 | $5,095 +1.7% | $64,790 |
| 2023 | $5,010 +20.1% | $64,790 +12.1% |
| 2022 | $4,171 | $57,785 |
Find assessor info on the county website
Neighborhood: 16803
Nearby schools
GreatSchools rating
- 8/10Radio Park El SchoolGrades: K-5Distance: 0.5 mi
- 9/10State College Area High SchoolGrades: 8-12Distance: 1.4 mi
- 8/10Park Forest Middle SchoolGrades: 6-8Distance: 2.5 mi
Schools provided by the listing agent
- Elementary: Radio Park
- Middle: Park Forest
- High: State College Area
- District: State College Area
Source: Bright MLS. This data may not be complete. We recommend contacting the local school district to confirm school assignments for this home.

Get pre-qualified for a loan
At Zillow Home Loans, we can pre-qualify you in as little as 5 minutes with no impact to your credit score.An equal housing lender. NMLS #10287.

