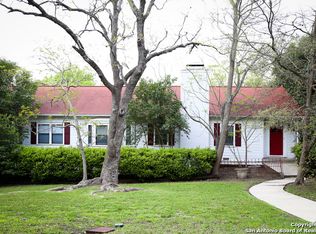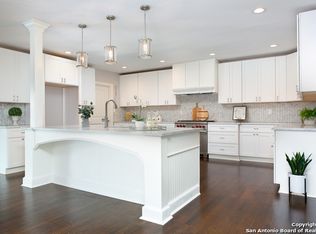Welcome to a Terrell Hills treasure on one of the most prestigious streets in this coveted community. Surrounded by beautiful mature trees, this magestic residence perfectly blends historic charm with thoughtful updates. Homes of this character rarely enter the market, making this a truly exceptional opportunity. Sitting on over half an acre, the property welcomes you with a formal entry that flows into the elegant living and dining rooms, then opens into a spacious kitchen. French doors invite you to step out onto an expansive wrap around patio, private backyard oasis, while a half bath and screened-in porch complete the main level. Upstairs, you'll discover a serene master retreat with multiple closets and a full bath, two additional bedrooms, a generous hall bath, and a convenient laundry area. A second laundry area is also located in the 2-car garage for added ease. A fourth bedroom is located above the garage, complete with a bath and large closets-ideal for visitors or extended stays. The large property boasts mature trees, open spaces for the family, and a carport located in the back accessed via a back alleyway. Every detail of this home reflects the care of its owner and the preservation of its timeless character. Don't miss your chance to live in this remarkable Terrell Hills beauty. Schedule your private showing today! Renter is responsible for utilities including electrical, gas, and water. First month's rent and deposit due at lease signing. No smoking allowed. Up to 2 dogs and 2 cats allowed. 12 month lease preferred.
This property is off market, which means it's not currently listed for sale or rent on Zillow. This may be different from what's available on other websites or public sources.

